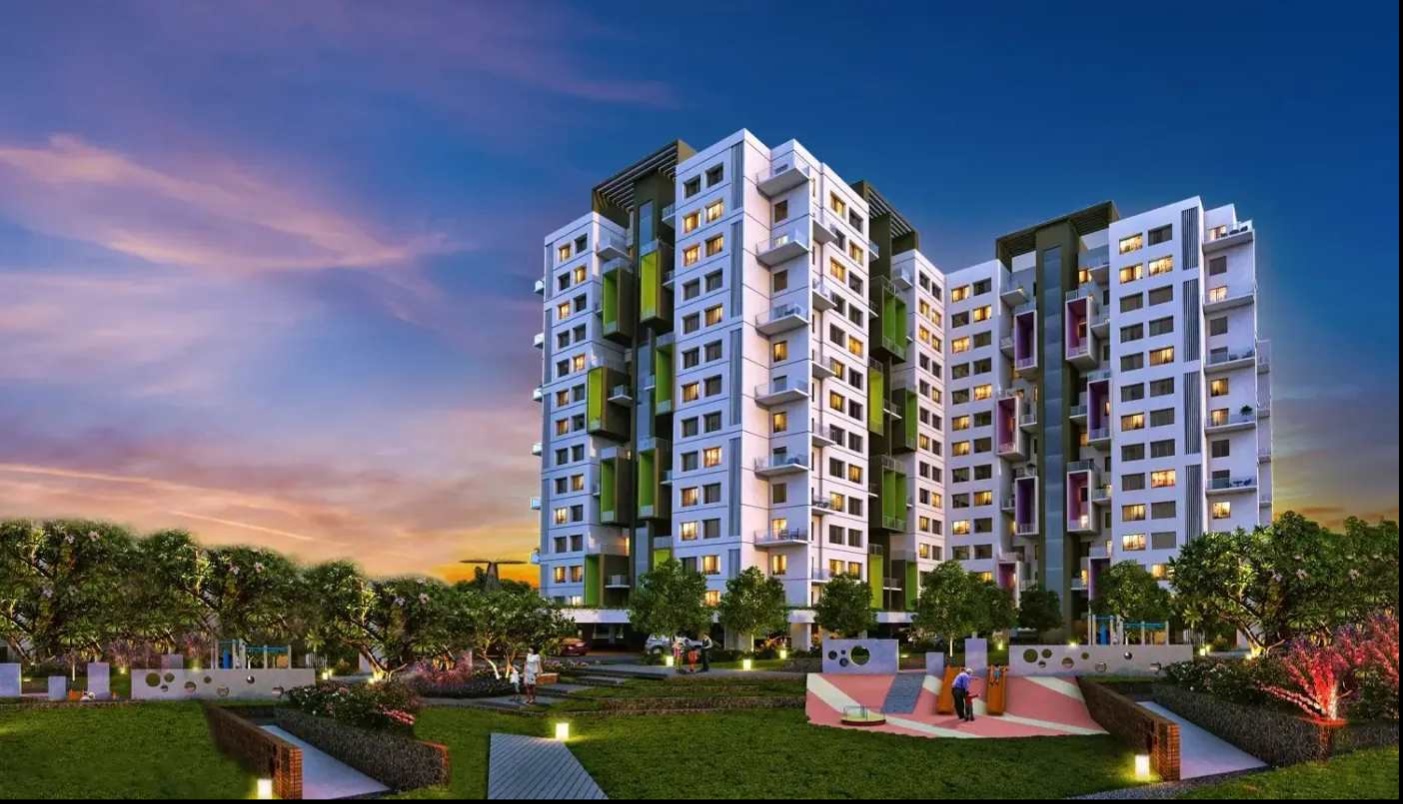Overview
Highlights
Highlights about this property are as follows:
- EDGE certification ensures energy-efficient homes
- Direct access to 110 meters wide Ring Road*
- 24X7 DG Backup in Commong Areas
- CCTV At Entrance
Amenities
-
Badminton Court
-
Basketball Court
-
Cricket Court
-
Football Court
-
Cycling Track
-
Jogging Track
-
Multipurpose Court
-
Rock Climbing
-
Skating Rink
-
Swimming Pool
-
Kids Pool
-
Accupressure Pathway
-
Sauna
-
Spa
-
Meditation Room
-
Well-Equipped Gym
-
Clubhouse
-
Community Hall
-
BBQ Area
-
Cafeteria
-
Zen Garden
-
Garden
-
24 x 7 Security & Safety
-
Fire Fighting System
-
Power Backup
-
Rain Water Harvesting System
-
Sewage Treatment Plant
-
Designer Entrance Lobby
-
Pool Table
-
Table Tennis
-
Carrom
-
Chess
Specifications

Electrical
- Electrical points - Concealed wiring with modular switches and sockets from Anchor
- Provision for inverter in passage area

Flooring/Tiling
- Vitrified tiles of size 600 mm x 600 mm with spacer for living
- Rough textured and coarse ceramic tiles of size 600 mm x 600 mm in all bathrooms
- Wooden resembling ceramic tiles in terraces
- Rough textured ceramic tiles in utility area

Door & Door Frames
- Main door-Pre-engineered/ wooden flush door with laminates on both sides
- Toilet door – granite frame with pre-engineered/wooden flush door
- Mortise lock with levers for all bedroom doors
- Branded tribolt lock for main door

Kitchen & Dry Balcony
- Kitchen counter- Granite platform with stainless steel sink from Nirali/Futura or equivalent
- Wall: Dado tiles up to 600 mm above the countertop
- Adequate electrical points provided for kitchen appliances
- Provision for exhaust fans
- Provision for water purifier

Paint
- Exterior walls finished with textured/weather shield paint
- • Interior walls & ceiling finished with OBD paint
Floor Plans
RERA details
P52100027234
The project is registered with MahaRERA available at website https://maharera.mahaonline.gov.in/
Location On Map
About Locality: Hinjawadi
Hinjawadi is one of Pune’s most dynamic and rapidly growing areas, best known as the city’s primary IT hub. It houses the expansive Rajiv Gandhi Infotech Park, which is home to global companies like Infosys, Wipro, TCS, Cognizant, and many more. With a steady influx of working professionals, the dem
Read More...Average Total Carpet Area & Average Total Price in Hinjawadi
-
Average Price : ₹ 1 Crore
-
Average Area : 812.25 sq.ft
-
Average Price : ₹ 1 Crore
-
Average Area : 983.25 sq.ft
Similar Properties From Hinjawadi
About Developer
Project Ratings Rate This Project
Disclaimer
All the information related to the project, neighborhood, statistics, etc. is taken from third party vendors. EstateMint claims no responsibility for the accuracy of this data since it belongs to and has been sourced from third parties. Most of this information is analyzed for the entire locality of the project and not just the project. Our visitors are advised to use their own discretion in consuming/using this information or any conclusion derived out of it. Any outcome of the usage of this information is the responsibility of the visitor solely and EstateMint claims no responsibility in any manner whatsoever for any outcome of such usage of this information.









































