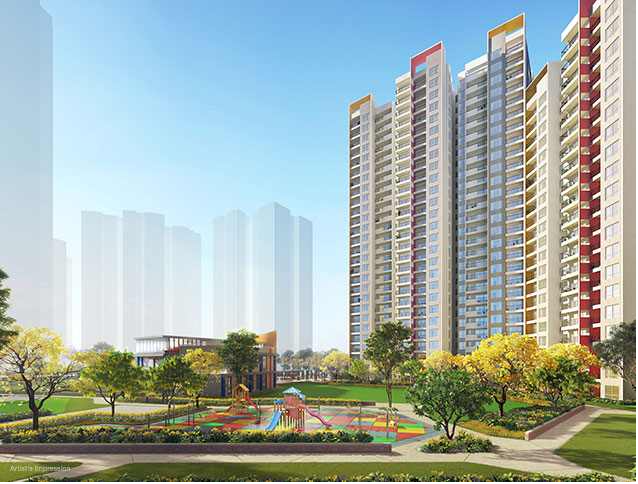Overview
Amenities
-
Badminton Court
-
Basketball Court
-
Cricket Court
-
Football Court
-
Cycling Track
-
Jogging Track
-
Multipurpose Court
-
Rock Climbing
-
Skating Rink
-
Tennis Court
-
Swimming Pool
-
Kids Pool
-
Accupressure Pathway
-
Amphitheatre
-
Children's Play Area
-
Indoor Games
-
Sauna
-
Jacuzzi
-
Meditation Room
-
Well-Equipped Gym
-
Yoga Deck
-
Clubhouse
-
Community Hall
-
Party Lawn
-
BBQ Area
-
Cafeteria
-
Library
-
Senior Citizen Area
-
Gazebo
-
Garden
-
Multipurpose Hall
-
24 x 7 Security & Safety
-
Fire Fighting System
-
Video Door Phone
-
Power Backup
-
Rain Water Harvesting System
-
Solar Water Heater
-
Designer Entrance Lobby
-
Internal Roads
-
Pool Table
-
Table Tennis
-
Chess
-
Foosball Table
Specifications

Structure
- RCC framed Alu-form shuttering
- AAC block work walls of 125 mm thickness

Plumbing
- Slung plumbing
- CP - Fittings: Jaquar - Lyric/Continental series/Equivalent
- Flush Valves: Jaquar Metropole/Equivalent
- Sanitary Wares: Jaquar/Equivalent
- Hot and cold mixing diverter in toilets
- Hot water & cold water provision in the kitchen
- Treated water supply for flush use
- False ceiling in the bathroom
- Solar water in the master bedroom

Electrical
- Wires: Polycab/Finolex/RR
- Switches: Schneider Livia/Equivalent
- Telephone Point/TV Point in the living room
- Provision of A.C. point in the living & master bedroom
- Generator backup for lifts and common areas

Flooring/Tiling
- 1200 MM X 600 MM - Vitrified double charge tile for the entire apartment (Kajaria/Varmora/Colortile/Equivalent)
- Digital Wall Tile: 300 MM X 600 MM (As per sample flat)- kitchen wall dado tile (Kajaria/Varmora/Colortile/Equivalent)
- 150 MM X 600 MM - Attached terrace anti-skid tile (Kajaria/Varmora/Colortile/Equivalent)
- 600 MM X 600 MM - Toilet anti-skid tile (Kajaria/Varmora/Colortile/Equivalent)
- 300 MM X 600 MM - Toilet wall digital tile (Kajaria/Varmora/Colortile/Equivalent)
- Height of kitchen dado above otta/platform - 2ft. above otta

Windows & Grills
- MS Grill for bedrooms and kitchen window from inside
- Main Door: Laminated plywood frame and door with digital lock
- Bedroom Door: Laminated plywood frame and flush door- cylindrical lock & magnetic door magnet
- Toilet Door: Combined frames of steel gray granite & marine ply with laminate and cylindrical lock
- Provision for exhaust fan points in toilets and kitchen

Kitchen & Dry Balcony
- Kitchen Otta: Dove stone on Kadappa support with 3" backsplash of the same stone
- Kitchen Sink: 2 nos- stainless steel 24" X 18" in kitchen platform and 32" X 21" in dry terrace with
- Drainboard of make (Franke/Nirali/Carysil/Equivalent)
- Kitchen Flooring: Vitrified (same as the rest of rooms in a flat)
- Height of kitchen dado above otta/platform - 2 ft above otta
- Provision of exhaust fan

Paint
- Gypsum-finished walls & ceiling
- 2 Coat Putty + 1 Coat Primer + 2 Coat of Premium Emulsion for internal wall & ceiling
- External wall with textured paint
- Grills on satin finish deluxe paint
Floor Plans
RERA details
P52100056358
The project is registered with MahaRERA available at website https://maharera.mahaonline.gov.in/
Location On Map
About Locality: Hinjawadi
Hinjawadi is one of Pune’s most dynamic and rapidly growing areas, best known as the city’s primary IT hub. It houses the expansive Rajiv Gandhi Infotech Park, which is home to global companies like Infosys, Wipro, TCS, Cognizant, and many more. With a steady influx of working professionals, the dem
Read More...Average Total Carpet Area & Average Total Price in Hinjawadi
-
Average Price : ₹ 1 Crore
-
Average Area : 812.25 sq.ft
-
Average Price : ₹ 1 Crore
-
Average Area : 983.25 sq.ft
Similar Properties From Hinjawadi
About Developer
Project Ratings Rate This Project
Disclaimer
All the information related to the project, neighborhood, statistics, etc. is taken from third party vendors. EstateMint claims no responsibility for the accuracy of this data since it belongs to and has been sourced from third parties. Most of this information is analyzed for the entire locality of the project and not just the project. Our visitors are advised to use their own discretion in consuming/using this information or any conclusion derived out of it. Any outcome of the usage of this information is the responsibility of the visitor solely and EstateMint claims no responsibility in any manner whatsoever for any outcome of such usage of this information.




















































