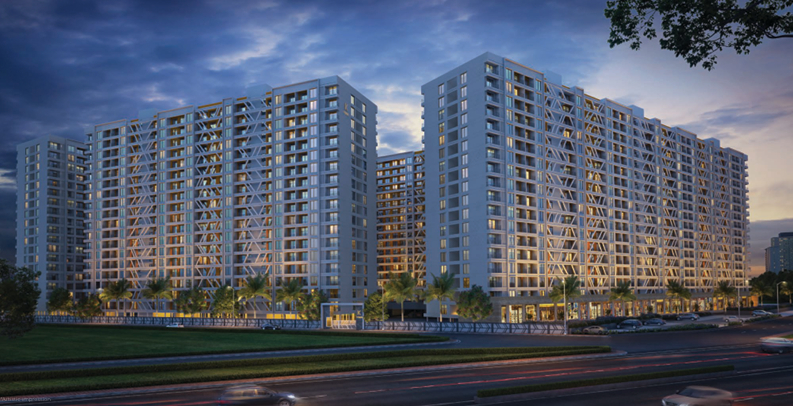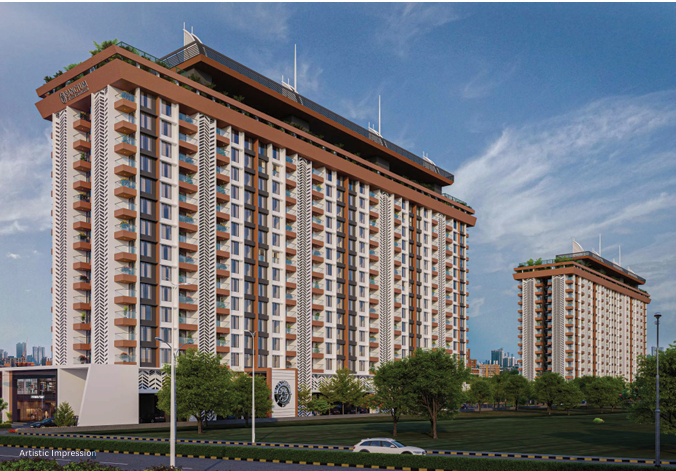Overview
Quality isn’t just a standard for us—it’s the essence of everything we build. Welcome to 'Aditya Vivaaz' offering premium 2 & 3 BHK in Ravet. Our smart homes are designed for modern living with over four decades of trust, ethics are embedded in every square foot. Our projects meet the highest standards, ensuring superior craftsmanship, seamless connectivity, and world-class amenities. Join 10,000+ joyful families who trust our commitment to excellence.
Amenities
-
Badminton Court
-
Basketball Court
-
Cricket Court
-
Cycling Track
-
Jogging Track
-
Skating Rink
-
Swimming Pool
-
Indoor Games
-
Well-Equipped Gym
-
Yoga Deck
-
Party Lawn
-
Cafeteria
-
Garden
Specifications

Structure

Kitchen & Dry Balcony
- Vitrified Tiles Flooring (1200mm x 1800mm) with Skirting
- Designer Modular Kitchen with Trolleys, Cabinets
- Chimney & Hob
- Premium Quality Kitchen Platform
- Stainless Steel Sink
- Dado Tiles up to 2’ft. above Kitchen Platform
- Premium Aluminum Powder-coated Windows with Mosquito Mesh
- Safety Window Grill from Outside
- Premium Chrome-Plated Fittings
- Provision for Water Purifier
- Anti-Cockroach Trap
- Gas Leak Detector
- Modular Electrical Switches
- Electrical Points for Fridge, Mixer, Microwave
- Provision for Exhaust Fan
- Emulsion Paint

Bedroom
- Vitrified Tiles Flooring (1200mm x 1800mm) with Skirting
- Laminated Flush Door Shutters with Premium Fittings
- Ply Door Frame
- Premium Aluminum Powder-coated Windows with Mosquito Mesh
- Safety Window Grill from Outside
- Modular Electrical Switches
- Provision for Wi-Fi
- DTH Provision for TV
- AC Power Point in Bedrooms
- Foot Lights in Master Bedrooms
- Emulsion Paint

Bathroom
- Anti-skid Flooring Tiles
- Dado Tiles up to 7’ft Height
- Tile and Ply Door Frame
- Water Resistant Flush Door Shutters with Premium Fittings
- Counter Wash Basins in Toilets
- Wall Hung European Commode
- Concealed Flush Valve
- Premium Chrome-Plated Fittings
- Single Lever Diverter with Hot and Cold Mixing Unit
- Louvered / Open Able Windows with Mosquito Mesh
- Provision for Exhaust Fan
- Provision for Geyser Point
- Anti-Cockroach Nahani Trap
- Modular Electrical Switches
- Emulsion Paint
Floor Plans
RERA details
P52100077137
The project is registered with MahaRERA available at website https://maharera.mahaonline.gov.in/
Location On Map
About Locality: Ravet
Ravet is a rapidly growing suburb in North-West Pune, offering excellent connectivity, modern infrastructure, and a peaceful living environment. Located near the Mumbai-Pune Expressway, Ravet ensures smooth travel to Hinjawadi, Pimpri-Chinchwad, and central Pune. With several schools, colleges, and
Read More...Average Total Carpet Area & Average Total Price in Ravet
-
Average Price : ₹ 1 Crore
-
Average Area : 1038 sq.ft
-
Average Price : ₹ 1 Crore
-
Average Area : 1265 sq.ft
-
Average Price : ₹ 87 Lacs
-
Average Area : 803.75 sq.ft
Similar Properties From Ravet
About Developer
For us, quality is not just a set of standards, but the best ingredient in everything you get, and so we are determined to meet the stringent standards of quality in all facets of our projects. Ethics is spelled in bold capital letters on every single sq.ft. that we have built over these 4 decades. Our belief in our founding principles and an unwavering commitment to adhere to the same principles, has won over the trust of over 10000+ joyful families. We believe we could establish this faith of our patrons, by being socially and environmentally responsible citizens and developers.
We believe in pushing our boundaries, creating innovation-inspired projects, challenging limits, and above all adhering to the core values of integrity, and we continue to look forward to grow even more responsibly, thereby providing our customers a rewarding experience of associating with us.
Project Ratings Rate This Project
Disclaimer
All the information related to the project, neighborhood, statistics, etc. is taken from third party vendors. EstateMint claims no responsibility for the accuracy of this data since it belongs to and has been sourced from third parties. Most of this information is analyzed for the entire locality of the project and not just the project. Our visitors are advised to use their own discretion in consuming/using this information or any conclusion derived out of it. Any outcome of the usage of this information is the responsibility of the visitor solely and EstateMint claims no responsibility in any manner whatsoever for any outcome of such usage of this information.























