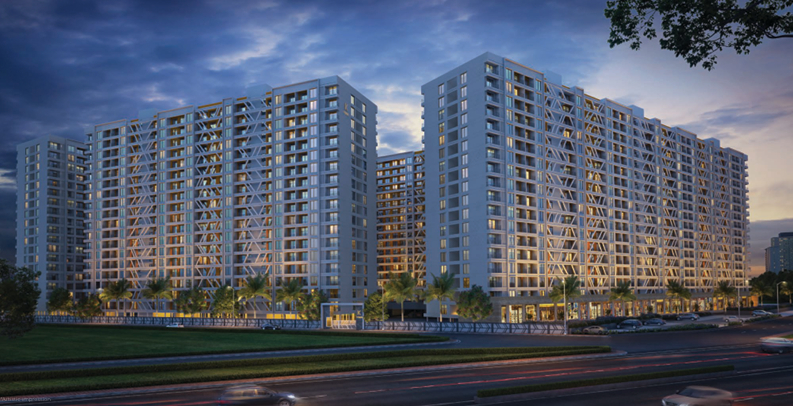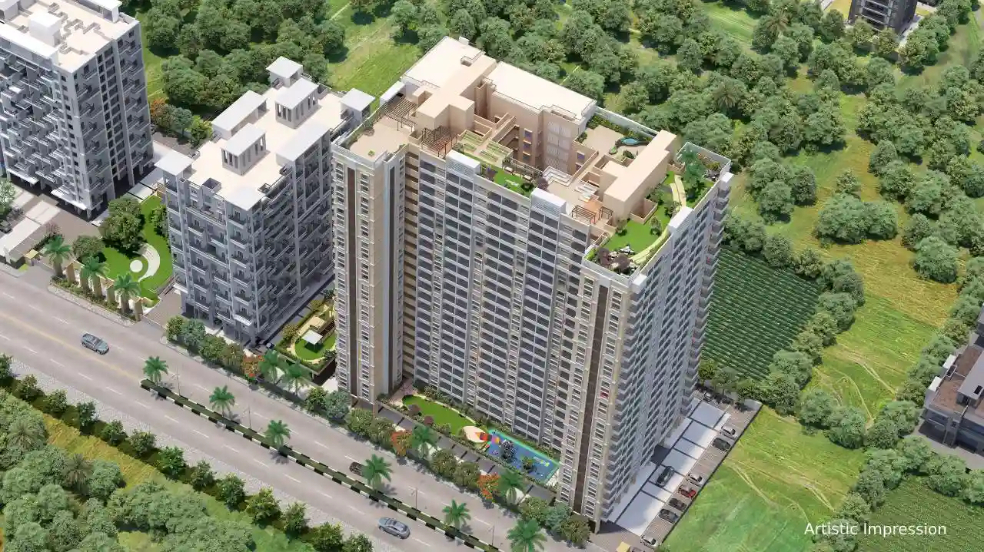Overview
Nestled in the heart of Ravet, Arun Sanctum is an exquisite residential project by Arun Developers, offering 2 & 3 BHK luxury apartments designed for modern living. Spread across 3 acres, the development features 4 grand wings within two state-of-the-art towers. With B+G+13 floors and 3 lifts per tower, every detail is crafted for convenience and elegance. The project is situated on the main Ravet road, near the iconic hanging bridge, ensuring seamless connectivity to major hubs, educational institutions, hospitals, and entertainment zones.
Designed for an elite lifestyle, Arun Sanctum offers 35+ world-class amenities, including a swimming pool, clubhouse, gymnasium, landscaped gardens, and dedicated play areas for children. The spacious carpet areas in every home redefine comfort, while thoughtful planning ensures ample ventilation and natural light. With a vibrant social infrastructure, residents have easy access to top-tier schools, shopping centers, and healthcare facilities like Lifeline Multispeciality Hospital, located just across the road.
Whether you're looking for a dream home or a strategic investment, Arun Sanctum is a perfect choice. With pre-launch rates offering incredible value, this project blends luxury, connectivity, and long-term appreciation. The well-planned location, superior construction quality, and premium lifestyle offerings make it an ideal destination for homebuyers and investors alike. Secure your place in this landmark development and experience the best of modern living in Ravet, Pune.
Highlights
Highlights about this property are as follows:
- Nigdi - Distance: 2.9 km
- Mamurdi - Distance: 6.5 km
- Akurdi Railway Station - Distance: 1.9 km
- Mukai Chowk - Distance: 3.6 km
- Aundh Ravet BRT - Distance: 4.6 km
Amenities
-
Badminton Court
-
Basketball Court
-
Cricket Court
-
Football Court
-
Cycling Track
-
Multipurpose Court
-
Rock Climbing
-
Tennis Court
-
Swimming Pool
-
Children's Play Area
-
Yoga Deck
-
Clubhouse
-
Rain Water Harvesting System
-
Internal Roads
Specifications

Structure
- Earthquake resisting RCC Structure with Aluminum formwork

Wall Finish
- Weather Shield paint for external walls.
- OBD for internal walls.

Electrical
- Concealed copper wiring (Anchor / Polycab / Finolex or equivalent brand)
- Legrand/Schindler or equivalent brand for switches.

Flooring/Tiling
- 600x1200 mm double charged vitrified tiles flooring in all rooms.
- 600x1200 mm matt finished tiles in all toilets.

Door & Door Frames
- Decorative laminated main door with digital lock.
- Laminated finished doors for internal doors.

Windows & Grills
- High Density powder coated Aluminum sliding window with mosquito net.
- Granite Sill for windows.
- Clear 4mm glass (Asahi /Modi or equivalent brand)
- Safety Grills for all windows.

Kitchen & Dry Balcony
- Granite platform with stainless steel sink.
- Designer dado tiles.
- Provision for Water Purifier.
Floor Plans
RERA details
P52100078503
The project is registered with MahaRERA available at website https://maharera.mahaonline.gov.in/
Location On Map
About Locality: Ravet
Ravet is a rapidly growing suburb in North-West Pune, offering excellent connectivity, modern infrastructure, and a peaceful living environment. Located near the Mumbai-Pune Expressway, Ravet ensures smooth travel to Hinjawadi, Pimpri-Chinchwad, and central Pune. With several schools, colleges, and
Read More...Average Total Carpet Area & Average Total Price in Ravet
-
Average Price : ₹ 1 Crore
-
Average Area : 1038 sq.ft
-
Average Price : ₹ 1 Crore
-
Average Area : 1265 sq.ft
-
Average Price : ₹ 87 Lacs
-
Average Area : 803.75 sq.ft
Similar Properties From Ravet
About Developer
Having a passion for excellence, “ARUN DEVELOPERS”, under the directorship of Ramsharan Gupta and Arun Gupta have earned a position of their own in PCMC surrounding vicinity of new Pune in a short time. The main concept of their work being, one satisfied customer brings 10 future customers, and one unsatisfied customer leads to 50 lost customers. We have proudly delivered 1.2 million of commercial & residential real estate.
Project Ratings Rate This Project
Disclaimer
All the information related to the project, neighborhood, statistics, etc. is taken from third party vendors. EstateMint claims no responsibility for the accuracy of this data since it belongs to and has been sourced from third parties. Most of this information is analyzed for the entire locality of the project and not just the project. Our visitors are advised to use their own discretion in consuming/using this information or any conclusion derived out of it. Any outcome of the usage of this information is the responsibility of the visitor solely and EstateMint claims no responsibility in any manner whatsoever for any outcome of such usage of this information.
























