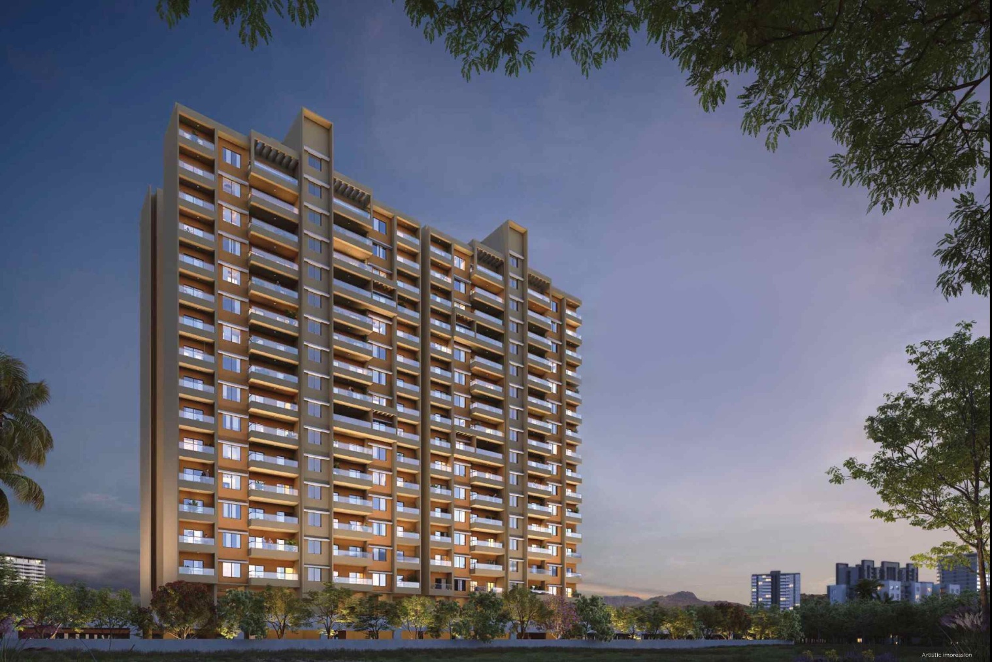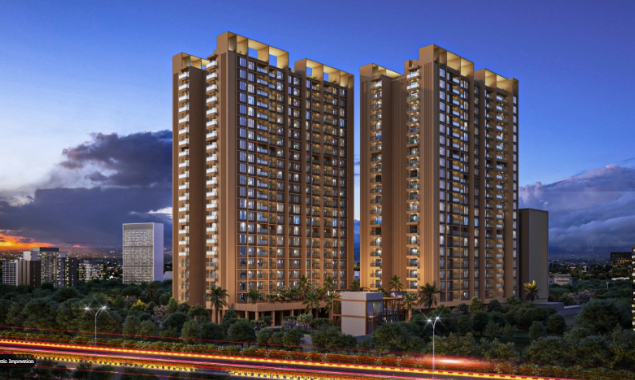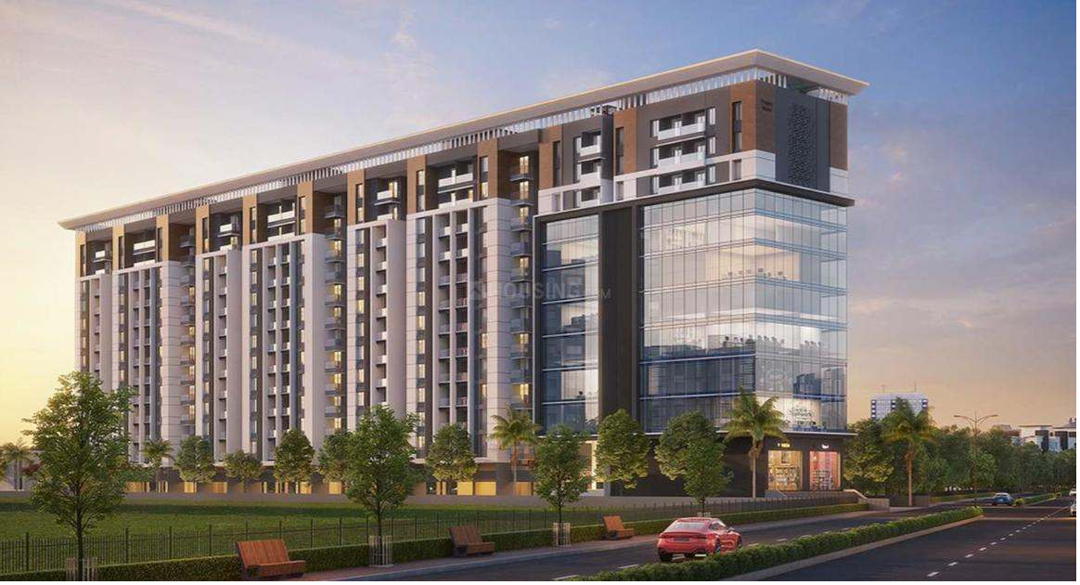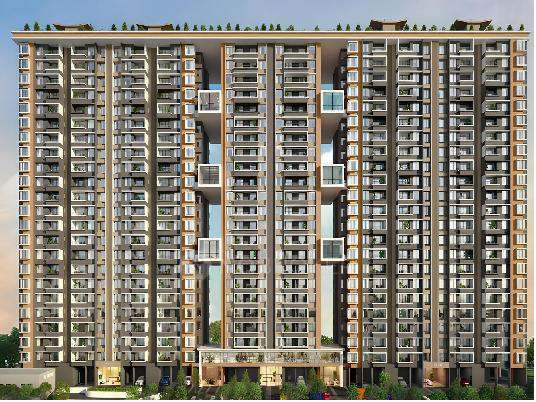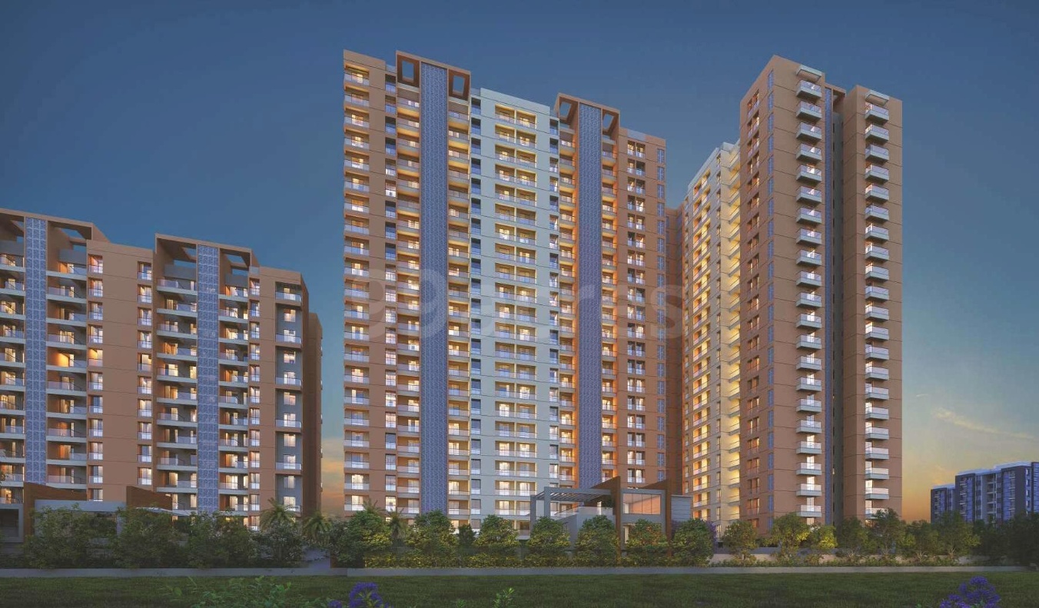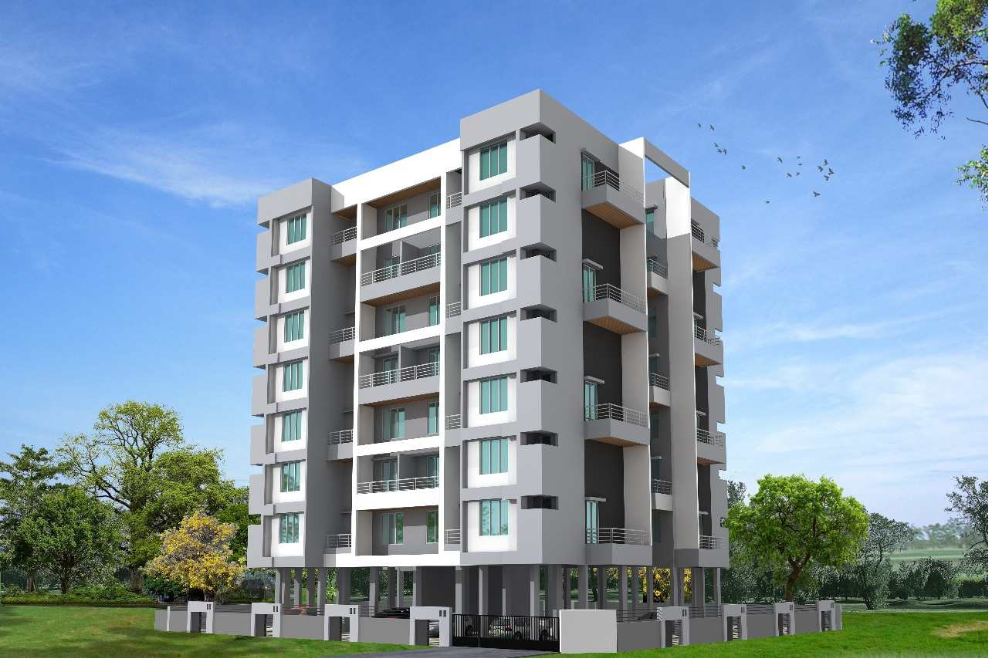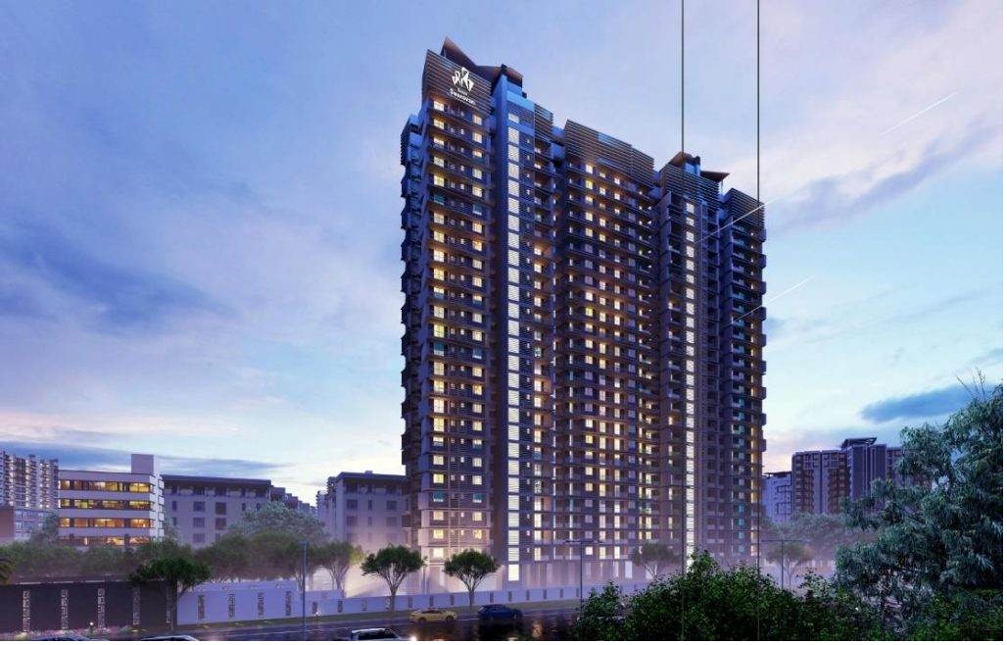Overview
Highlights
Highlights about this property are as follows:
- Generator Backup
- Natural stone cladding for the lift entrance
Amenities
-
Badminton Court
-
Basketball Court
-
Cricket Court
-
Football Court
-
Cycling Track
-
Jogging Track
-
Multipurpose Court
-
Rock Climbing
-
Skating Rink
-
Swimming Pool
-
Kids Pool
-
Accupressure Pathway
-
Sand Pit
-
Amphitheatre
-
Children's Play Area
-
Well-Equipped Gym
-
Party Lawn
-
Zen Garden
-
Garden
-
Music Room
-
Multipurpose Hall
-
24 x 7 Security & Safety
-
Fire Fighting System
-
Video Door Phone
-
Power Backup
-
Rain Water Harvesting System
-
Sewage Treatment Plant
-
Solar Water Heater
-
Designer Entrance Lobby
-
Chess
Specifications

Structure
- Earthquake-resistant RCC Frame structure
- Walls made of AAC blocks
- Double coat Sand faced plaster for external wall
- Gypsum-finished Internal Walls.

Plumbing
- Chrome plated bath fittings of CERA/Jaguar or equivalent make
- Single Lever diverter in each bathroom
- Provision for Water Boiler
- Provision for Exhaust in all toilets
- Anti-cockroach Traps in all toilets
- Designer common Basin

Electrical
- Adequate electrical points
- Electrical Switches of Schneider or equivalent make.
- Fire retardant wires of Finolex / Polycab or equivalent make.
- Miniature circuit breaker (MCB)
- Earth leakage circuit breaker (ELCB)
- TV point in Living room and Master bedroom
- Telephone point in Living room
- Wi-Fi provision for each flat
- Invertor Provision for each flat
- Provision for AC in all bedrooms

Flooring/Tiling
- 800 x 800 vitrified tile in entire flat with 3" skirting
- 800 x 800 tile in terraces
- 24" x 12" designer dado tile in toilets
- 12" x 12" floor tile for toilets

Door & Door Frames
- Main Door fitted with Digital Door Locks
- Double-notch laminated plywood door frames for the Main Door
- Single-notch laminated plywood door frames for internal doors
- All doors to be laminated on both sides with good quality fittings
- Granite/equivalent and plywood Door frames for all toilets
- MS powder-coated folding door for Living Terrace
- Three track powder coated aluminium sliding windows with Mosquito net
- Aluminum louvres with PVC spindle for all toilet windows

Windows & Grills
- SS Finished glass railing for balcony
- MS oil-painted grill for windows

Kitchen & Dry Balcony
- Granite / Equivalent kitchen platform with stainless steel sink & drain board
- Glazed tile dado up to 2' above kitchen platform
- Electrical and Plumbing provision for washing machine
- Electrical and plumbing provision for Water Purifier
- Electrical provision for Chimney / Hob
- Electrical provision for Mixer on Kitchen Platform
- Electrical provision for Microwave on Kitchen Platform

Paint
- External paint: Acrylic paint
- Internal paint: Acrylic emulsion paint
Floor Plans
RERA details
P52100053997
The project is registered with MahaRERA available at website https://maharera.mahaonline.gov.in/
Location On Map
About Locality: Wakad
Wakad is a vibrant residential suburb in West Pune, known for its community-friendly environment and excellent urban planning. Unlike the busier, office-dominated zones nearby, Wakad offers a more relaxed lifestyle while still providing seamless access to Hinjawadi’s IT parks and the Mumbai-Pune Exp
Read More...Average Total Carpet Area & Average Total Price in Wakad
-
Average Price : ₹ 97 Lacs
-
Average Area : 804.9 sq.ft
-
Average Price : ₹ 1 Crore
-
Average Area : 1064.27 sq.ft
-
Average Price : ₹ 2 Crore
-
Average Area : 1927 sq.ft
Similar Properties From Wakad
About Developer
Project Ratings Rate This Project
Disclaimer
All the information related to the project, neighborhood, statistics, etc. is taken from third party vendors. EstateMint claims no responsibility for the accuracy of this data since it belongs to and has been sourced from third parties. Most of this information is analyzed for the entire locality of the project and not just the project. Our visitors are advised to use their own discretion in consuming/using this information or any conclusion derived out of it. Any outcome of the usage of this information is the responsibility of the visitor solely and EstateMint claims no responsibility in any manner whatsoever for any outcome of such usage of this information.






































