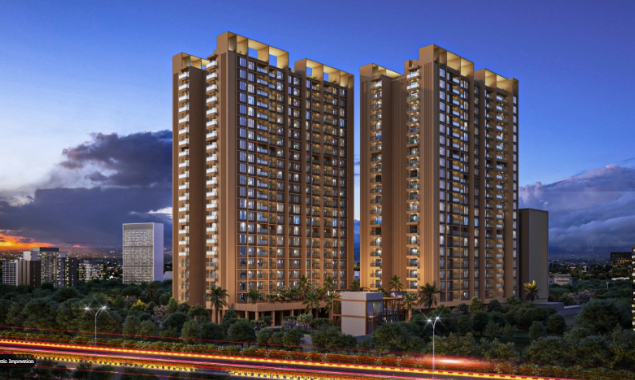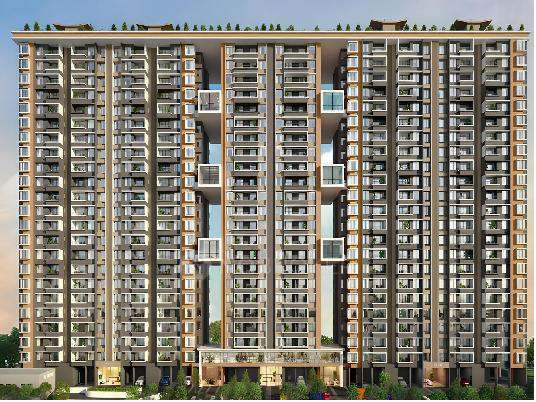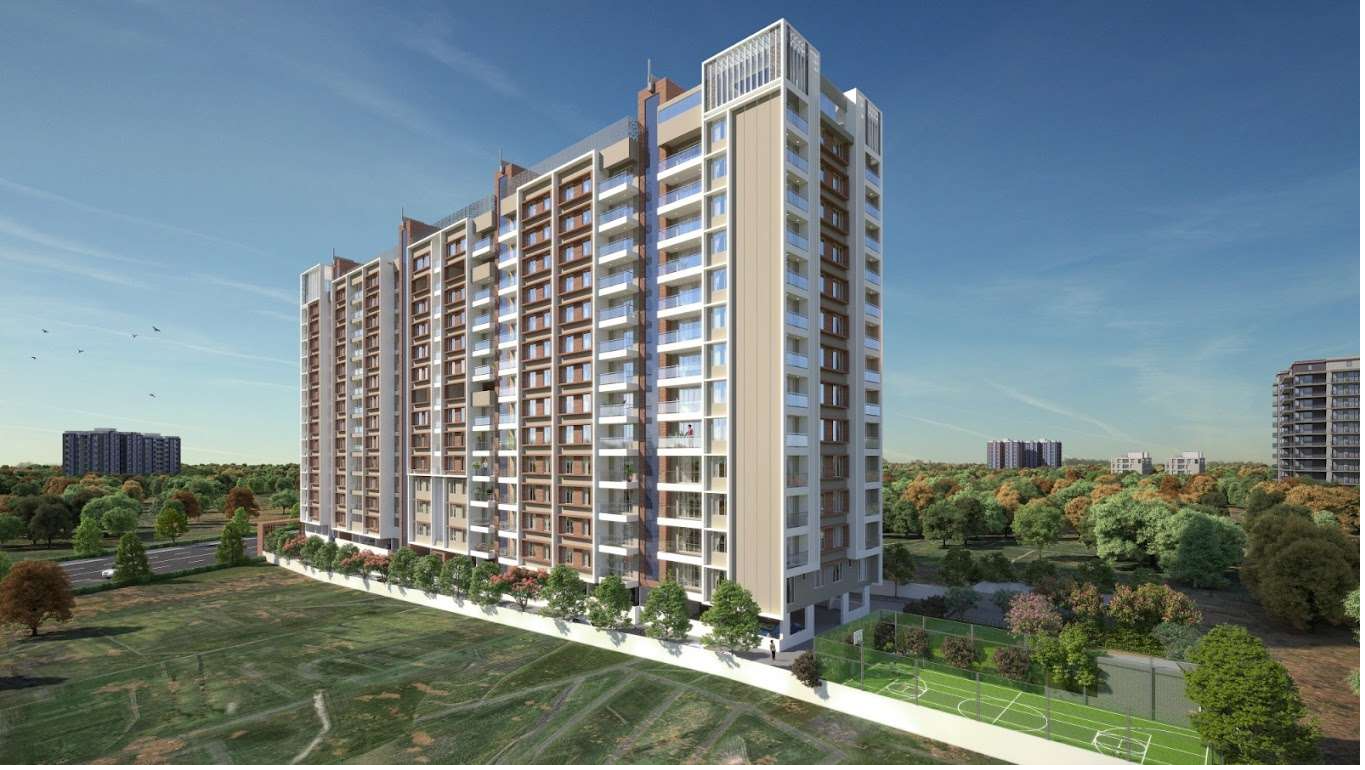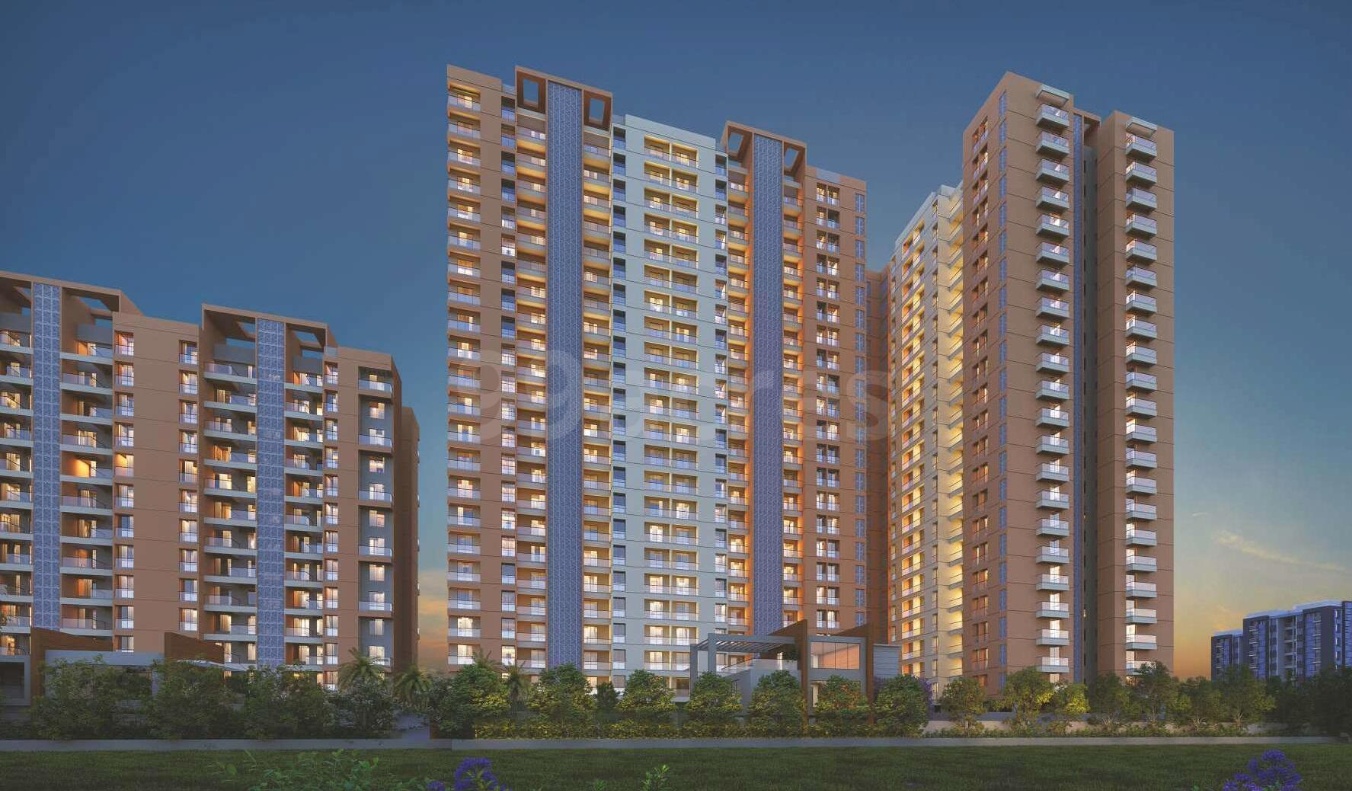Overview
Amenities
-
Badminton Court
-
Basketball Court
-
Cricket Court
-
Football Court
-
Cycling Track
-
Jogging Track
-
Multipurpose Court
-
Rock Climbing
-
Skating Rink
-
Amphitheatre
-
Children's Play Area
-
Indoor Games
-
Well-Equipped Gym
-
Multipurpose Hall
-
24 x 7 Security & Safety
-
Fire Fighting System
-
Power Backup
-
Rain Water Harvesting System
-
Solar Water Heater
-
EV Charging Station
-
Creche
-
Carrom
Specifications

Wall Finish
- All external and internal walls in lightweight AAC blocks
- Gypsum Punning finish internal walls
- Low VOC paint for all internal walls (Except terrace/toilet/utility area)
- External walls finished with textured plaster and Acrylic Weather proof external paint

Electrical
- High-quality modular switches and I.S.I. copper wiring with adequate light and socket points in the entire flat.
- Inverter wiring for the entire flat, video door phone and intercom for all flats.
- Provision for AC point in living room and bedrooms.
- TV points in the living and master bedroom

Flooring/Tiling
- Vitrified branded flooring for living room, kitchen, bedrooms, and passages.
- Anti-skid tiles for terraces

Door & Door Frames
- Veneer finish main door with digital lock
- Laminated internal doors with post form with mortise locks
- Sliding shutters with mosquito net for all windows and terrace doors.

Kitchen & Dry Balcony
- Parallel/L-Shaped kitchen platform
- Stainless steel sink
- RO UV Water Purifier point
- Dado Tiles up to 2' height
- Ample electrical points for appliances along with Exhaust fan point

Terrace/Balcony
- S.S. Railing with toughened glass
- All covered balconies - Secured not open to the sky

Bathroom
- Designer tiles in bathroom up to lintel level
- Anti-skid flooring tiles in bathrooms
- False ceiling in all bathrooms
- Exhaust fan point for all bathrooms
- Solar hot water in common bathroom
- High-Quality CP and sanitary fittings
- Kohler/Equivalent with wall-hung commode in all toilets
- Concealed plumbing with Provision for geyser in all bathrooms
Floor Plans
RERA details
P52100055505
The project is registered with MahaRERA available at website https://maharera.mahaonline.gov.in/
Location On Map
About Locality: Wakad
Wakad is a vibrant residential suburb in West Pune, known for its community-friendly environment and excellent urban planning. Unlike the busier, office-dominated zones nearby, Wakad offers a more relaxed lifestyle while still providing seamless access to Hinjawadi’s IT parks and the Mumbai-Pune Exp
Read More...Average Total Carpet Area & Average Total Price in Wakad
-
Average Price : ₹ 97 Lacs
-
Average Area : 804.9 sq.ft
-
Average Price : ₹ 1 Crore
-
Average Area : 1064.27 sq.ft
-
Average Price : ₹ 2 Crore
-
Average Area : 1927 sq.ft
Similar Properties From Wakad
About Developer
Project Ratings Rate This Project
Disclaimer
All the information related to the project, neighborhood, statistics, etc. is taken from third party vendors. EstateMint claims no responsibility for the accuracy of this data since it belongs to and has been sourced from third parties. Most of this information is analyzed for the entire locality of the project and not just the project. Our visitors are advised to use their own discretion in consuming/using this information or any conclusion derived out of it. Any outcome of the usage of this information is the responsibility of the visitor solely and EstateMint claims no responsibility in any manner whatsoever for any outcome of such usage of this information.


































