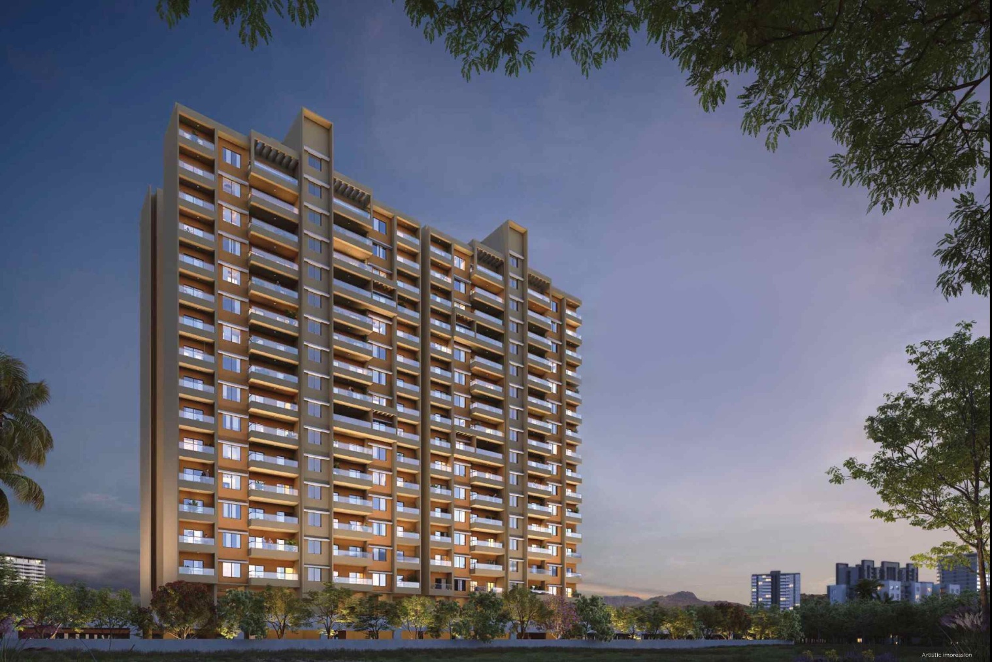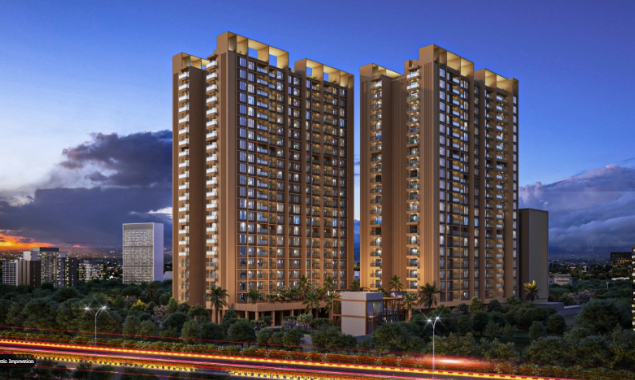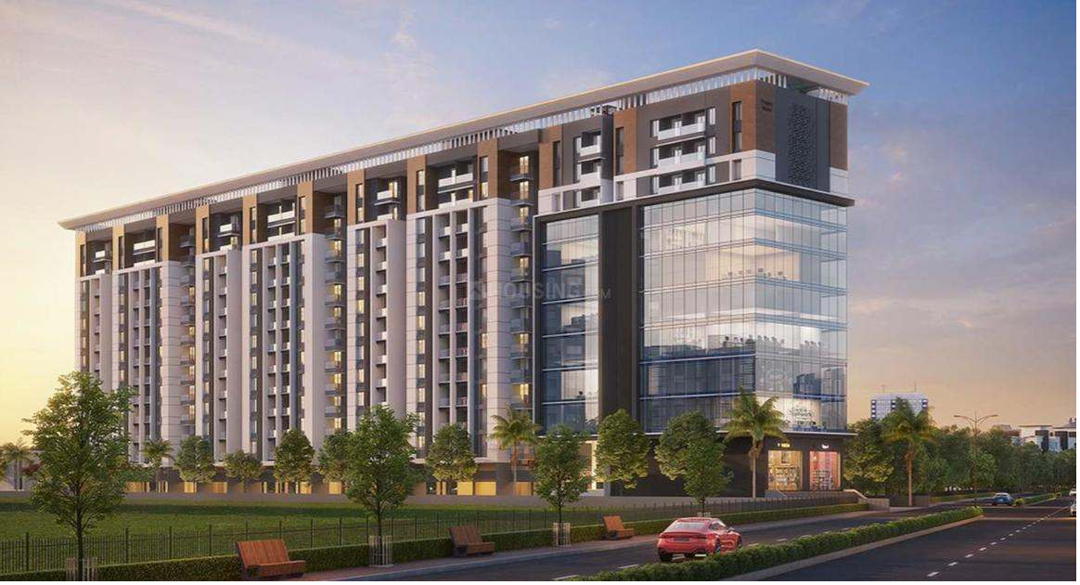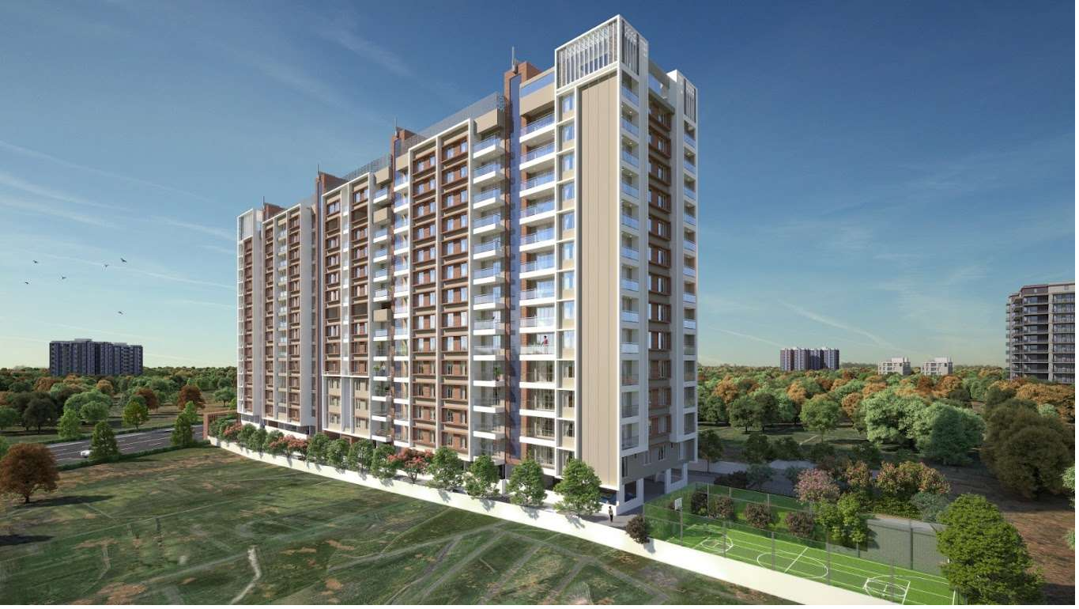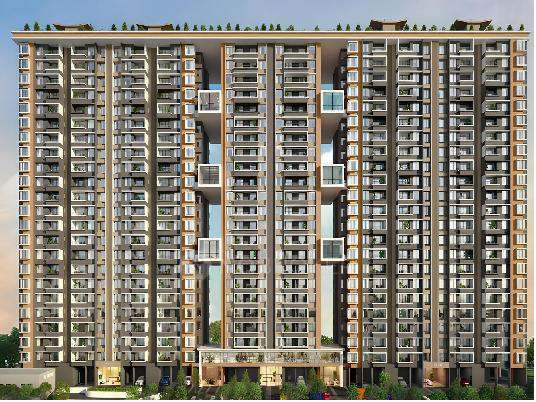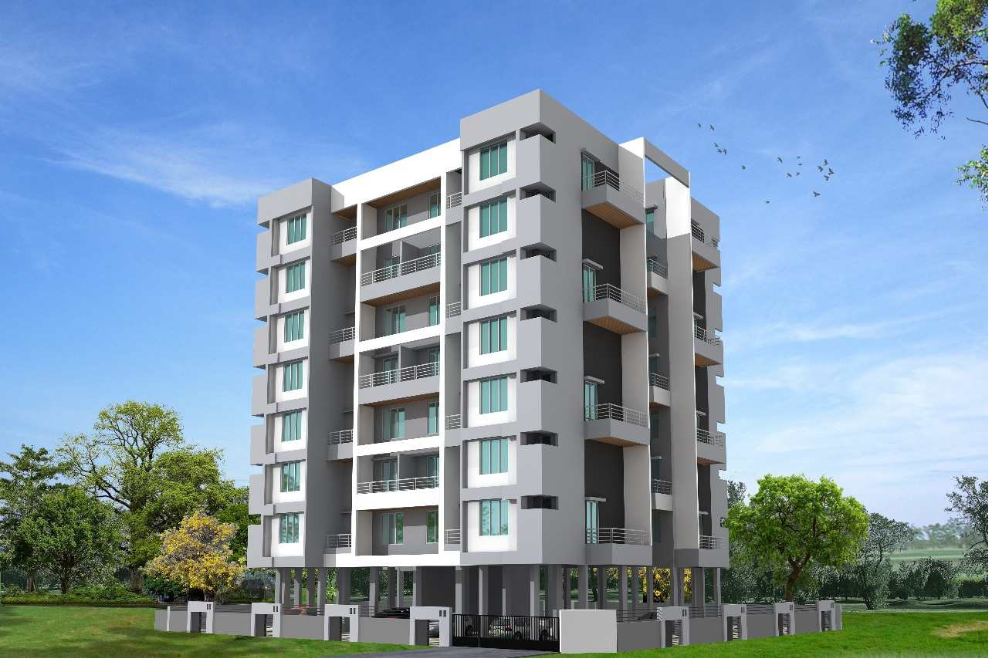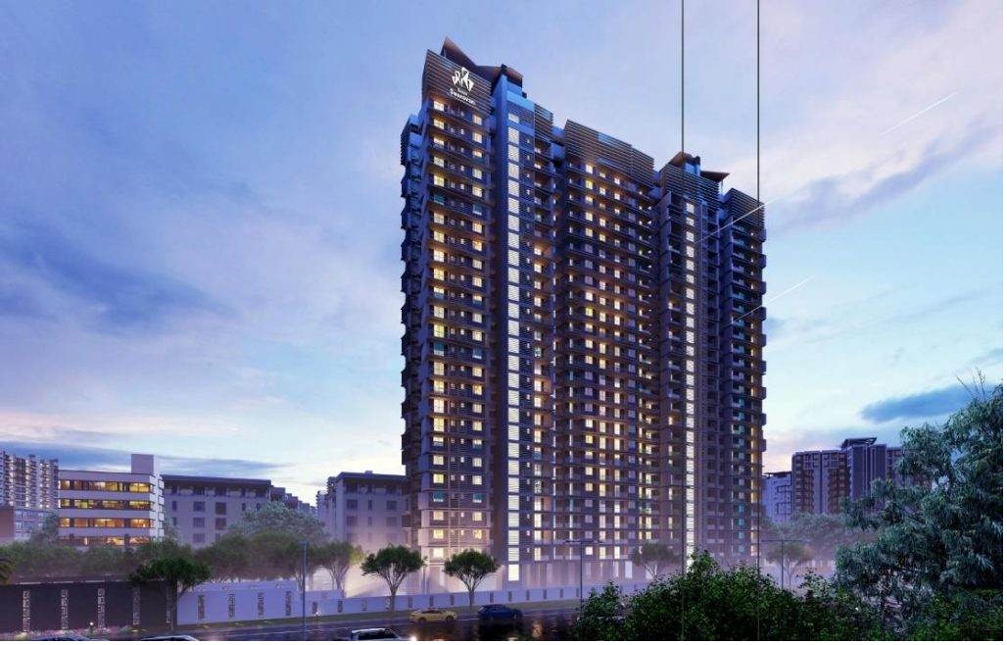Overview
Amenities
-
Badminton Court
-
Basketball Court
-
Football Court
-
Cycling Track
-
Jogging Track
-
Multipurpose Court
-
Rock Climbing
-
Skating Rink
-
Swimming Pool
-
Kids Pool
-
Flag Hoisting Area
-
Indoor Games
-
Indoor Gym
-
Yoga Deck
-
Buffet Area
-
Library
-
Temple
-
Multipurpose Hall
-
Table Tennis
Specifications

Structure
- Earthquake resistant RCC structure

Electrical
- AC electrical point provision in all bedrooms. (No core cutting)
- Concealed wiring of Polycab/Finolex/equivalent make with modular switches
- False ceiling with LED lights in living room
- Inverter point provision

Flooring/Tiling
- Branded vitrified flooring 32x32" in all rooms
- Anti-skid flooring in bathrooms
- Designer anti-skid tiles in attached terrace

Door & Door Frames
- Branded flush doors for main entrance and internal doors
- 3 track aluminum windows with mosquito mesh and safety grill
- MS powder-coated French doors with openable windows for attached terrace

Kitchen & Dry Balcony
- Full body vitrified slab for kitchen platform with SS sink
- Washing machine provision in dry balcony area
- Microwave, refrigerator and water purifier point in kitchen

Paint
- Gypsum wall punning/finishing for internal walls
- 100% Acrylic paint for external surface
- Emulsion paint for internal walls

Bathroom
- Premium Sanitary ware by Hindware/ Jaquar/Cera or equivalent
- CP fittings by Jaguar/Hindware/American Standard or equivalent;
- Standard or equivalent; Single lever diverter cocks in all bathrooms
- Hot water line in master bathroom
Floor Plans
RERA details
P52100053541
The project is registered with MahaRERA available at website https://maharera.mahaonline.gov.in/
Location On Map
About Locality: Wakad
Wakad is a vibrant residential suburb in West Pune, known for its community-friendly environment and excellent urban planning. Unlike the busier, office-dominated zones nearby, Wakad offers a more relaxed lifestyle while still providing seamless access to Hinjawadi’s IT parks and the Mumbai-Pune Exp
Read More...Average Total Carpet Area & Average Total Price in Wakad
-
Average Price : ₹ 97 Lacs
-
Average Area : 804.9 sq.ft
-
Average Price : ₹ 1 Crore
-
Average Area : 1064.27 sq.ft
-
Average Price : ₹ 2 Crore
-
Average Area : 1927 sq.ft
Similar Properties From Wakad
About Developer
With its base in Pune, Maharashtra, the group started its humble journey in 1989 (as registered civil contractor) with the execution of civil contracts in the government sector and private sector. Lanke Birje Associates was founded in 2003 with a single mission: to build structures, be it 1BHK, 2BHK or 3 BHK flats, row houses or NA bungalow plots, with enduring value and the potential to become timeless. Since 2020, the company with its new identity - Amegh Group, is exploring the frontiers of new age real estate.
With over 35 years of experience in the construction industry, the company has developed high level of expertise in the field of residential, industrial and institutional construction. Our team of creative professionals carefully evaluate each project in order to adhere to both financial and time constraints, and over the years we’ve become known as a leading real estate development group.
Project Ratings Rate This Project
Disclaimer
All the information related to the project, neighborhood, statistics, etc. is taken from third party vendors. EstateMint claims no responsibility for the accuracy of this data since it belongs to and has been sourced from third parties. Most of this information is analyzed for the entire locality of the project and not just the project. Our visitors are advised to use their own discretion in consuming/using this information or any conclusion derived out of it. Any outcome of the usage of this information is the responsibility of the visitor solely and EstateMint claims no responsibility in any manner whatsoever for any outcome of such usage of this information.


























