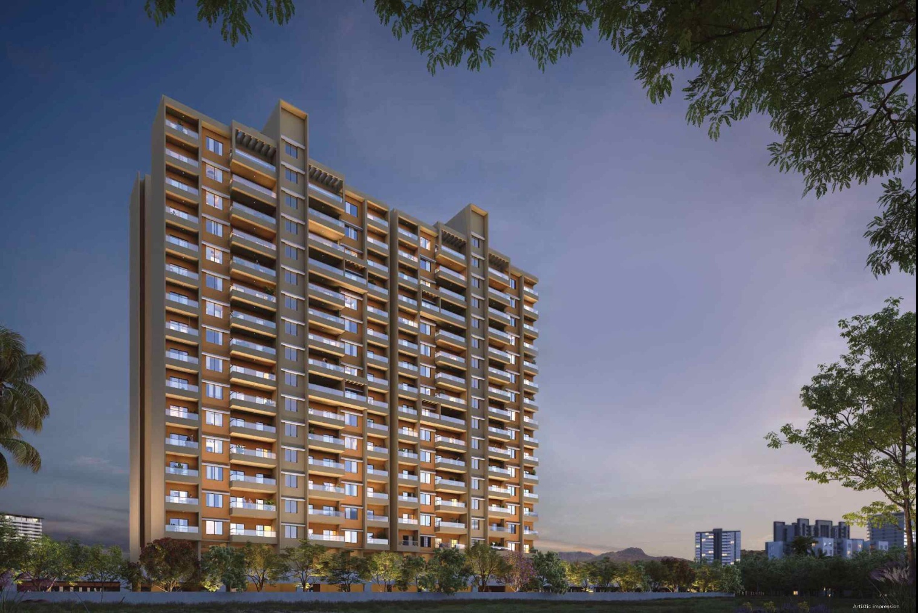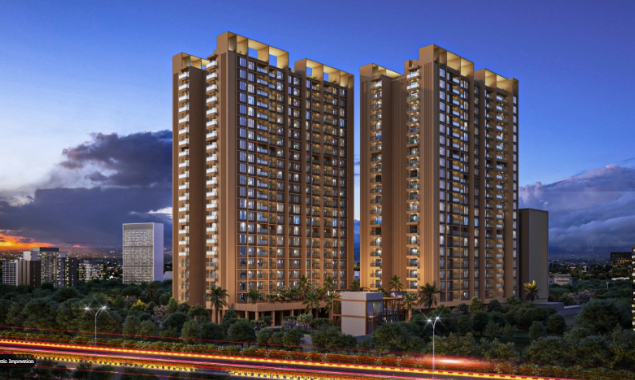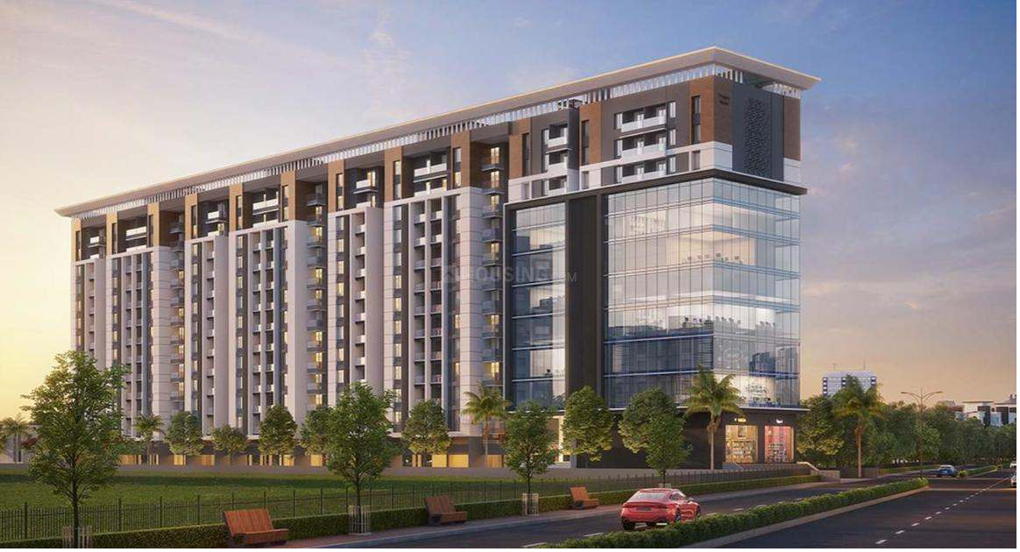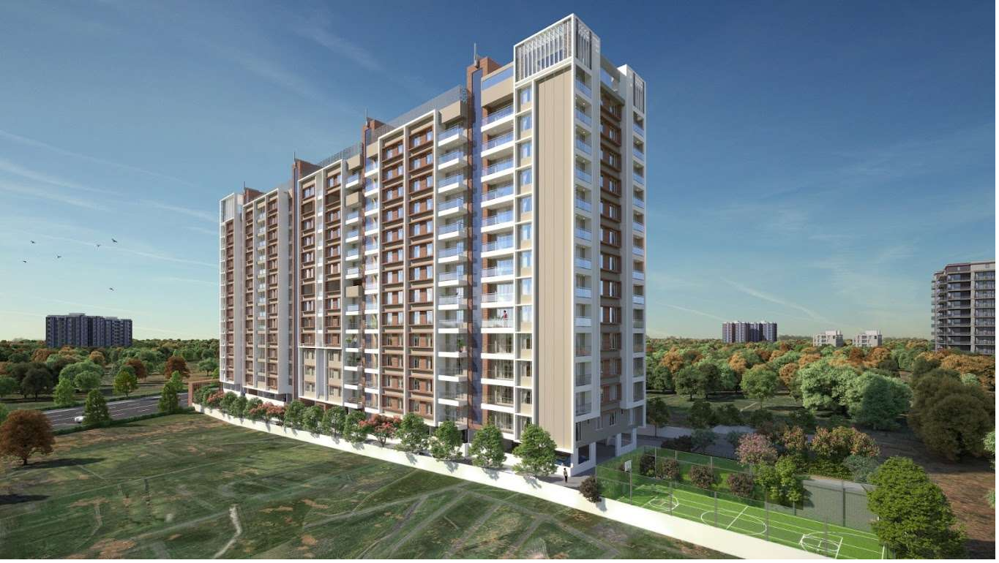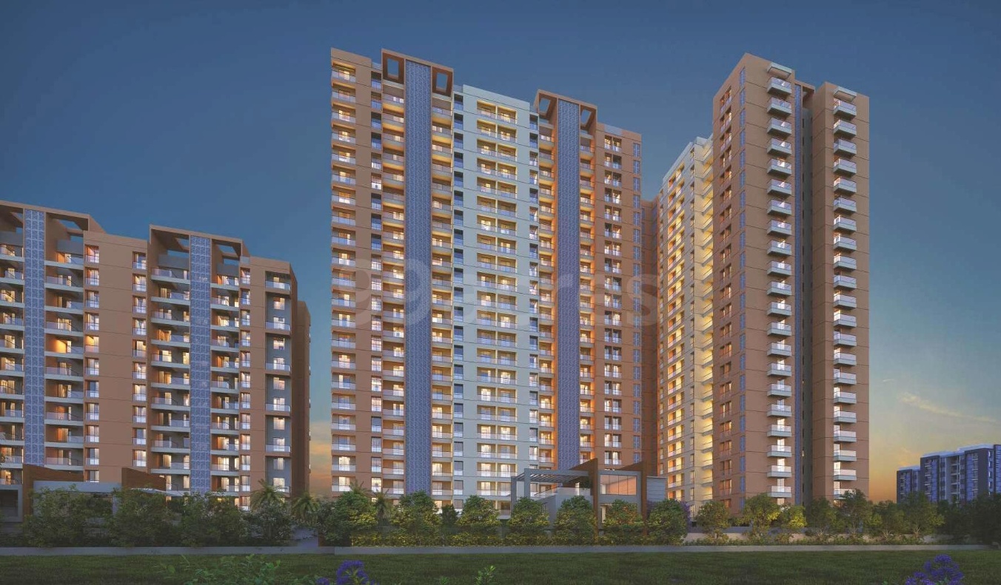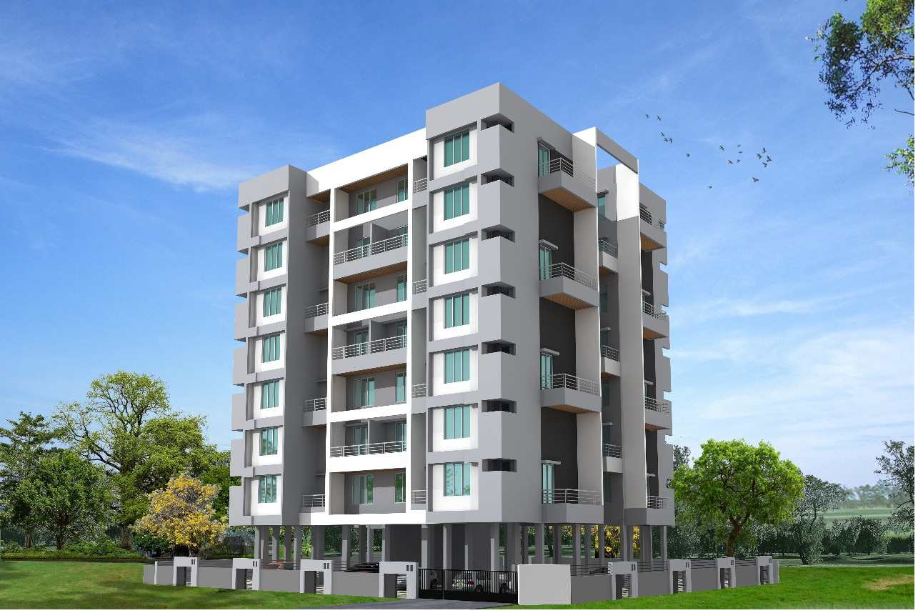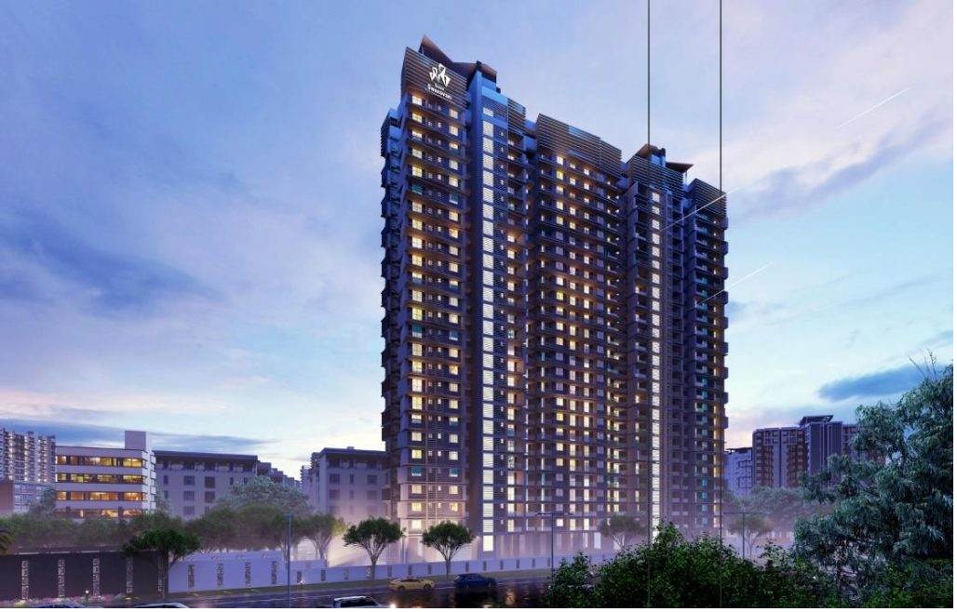Overview
Highlights
Highlights about this property are as follows:
- Spacious & Airy Layouts
- Vastu Compliant with Ample Sunlight
- Exquisite Specifications
- Minutes away from Phoenix Marketcity, Wakad
- Close to Upcoming World Trade Center & Panchshil Tech Park
Amenities
-
Badminton Court
-
Basketball Court
-
Cricket Court
-
Football Court
-
Cycling Track
-
Jogging Track
-
Multipurpose Court
-
Rock Climbing
-
Skating Rink
-
Swimming Pool
-
Kids Pool
-
Accupressure Pathway
-
Children's Play Area
-
Indoor Gym
-
Spa
-
Jacuzzi
-
Meditation Room
-
Well-Equipped Gym
-
Yoga Deck
-
Clubhouse
-
Party Lawn
-
BBQ Area
-
Co-working space
-
Temple
-
Senior Citizen Area
-
Gazebo
-
Zen Garden
-
Multipurpose Hall
-
Co-Working Spaces
-
24 x 7 Security & Safety
-
Fire Fighting System
-
Video Door Phone
-
Power Backup
-
Rain Water Harvesting System
-
Sewage Treatment Plant
-
Solar Water Heater
-
Designer Entrance Lobby
-
Internal Roads
-
Creche
-
Foosball Table
Specifications

Structure
- Earthquake-resistant RCC and Aluform frame structure
- Walls shall be structural/non-structural & AAC Blocks

Wall Finish
- External walls - Texture paint finish (Nerolac or equivalent make
- Internal Walls - Gypsum Plaster finished with Oil Bond Distemper paint
- Internal ceiling finish - Oil Bond Distemper paint

Flooring/Tiling
- Driveway and parking-Trimix/paver block/high strength tiles
- Apartment Inside - Vitrified tiles of 800 MM X 800 MM for Living, dining, kitchen & Bedroom.
- Kitchen Dado-600 MM X 600 MM Up to 600 MM above platform.
- Toilet Dado 600 MM X 600 MM Height up to lintel level. Toilet Floor-Anti-skid tiles of 600 MM x 600 MM for Bathrooms.
- Utility & Balcony Floor-Anti-skid tiles of 600 MM X 600 MM.
- Lift Lobby-Vitrified tile 800 MM X 800 MM.
- Open staircase - Shall be in decorative tile/Natural Stone
- Fire staircase - Shall be in decorative tile.

Door & Door Frames
- Main Entrance door with Nameplate & door fittings.
- Internal doors - Flush door with laminate finish.
- Balcony Door-Three track powder coated Aluminum sliding door with mosquito mesh.
- Windows-Three track powder coated Aluminum sliding windows with mosquito mesh.
- Window Grills - MS fabricated grills with anti-corrosive treatment & oil base paint for all room windows.
- Window jam treatment Granite sill.
- Digital/biometric Lock for the ain door

Kitchen & Dry Balcony
- Counter-Granite counter with facia and skirting behind
- Window treatment Granite at the sill level
- Stainless steel sink-single bowl (Nirali or equivalent make)
- Sink tab - Domestic water
- Provision of water purifier with drinking water supply Dedicated electrical supply for chimney
- Electrical Supply for Refrigerator, Oven & Exhaust fan

Terrace/Balcony
- Water supply with drainage line for washing machine
- Electrical supply for Washing Machine
- Parapet wall with MS railing
- Dado up to parapet level

Bathroom
- Toilet Dado-600 MM X 600 MM Height up to lintel level. Toilet Floor-600 MM x 600 MM for Bathrooms
- Concealed plumbing for water supply with CP & Sanitary fittings
- CP fittings shall be of premium quality
- Sanitary ware shall be of premium quality.
- Electrical supply provision for Exhaust fan in all bathrooms Granite architrave with sill for ventilator.
- Solar water connection to one Master bedroom washroom
- Electrical supply for Geyser.
Floor Plans
RERA details
P52100052582
The project is registered with MahaRERA available at website https://maharera.mahaonline.gov.in/
Location On Map
About Locality: Wakad
Wakad is a vibrant residential suburb in West Pune, known for its community-friendly environment and excellent urban planning. Unlike the busier, office-dominated zones nearby, Wakad offers a more relaxed lifestyle while still providing seamless access to Hinjawadi’s IT parks and the Mumbai-Pune Exp
Read More...Average Total Carpet Area & Average Total Price in Wakad
-
Average Price : ₹ 97 Lacs
-
Average Area : 804.9 sq.ft
-
Average Price : ₹ 1 Crore
-
Average Area : 1064.27 sq.ft
-
Average Price : ₹ 2 Crore
-
Average Area : 1927 sq.ft
Similar Properties From Wakad
About Developer
Project Ratings Rate This Project
Disclaimer
All the information related to the project, neighborhood, statistics, etc. is taken from third party vendors. EstateMint claims no responsibility for the accuracy of this data since it belongs to and has been sourced from third parties. Most of this information is analyzed for the entire locality of the project and not just the project. Our visitors are advised to use their own discretion in consuming/using this information or any conclusion derived out of it. Any outcome of the usage of this information is the responsibility of the visitor solely and EstateMint claims no responsibility in any manner whatsoever for any outcome of such usage of this information.
















































