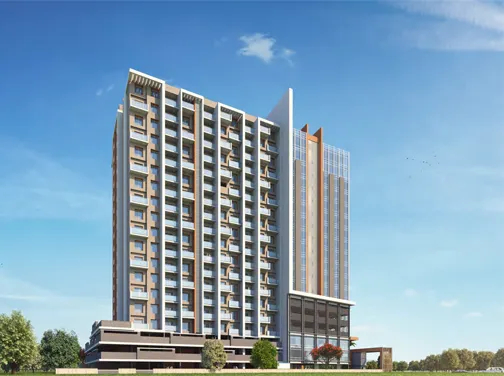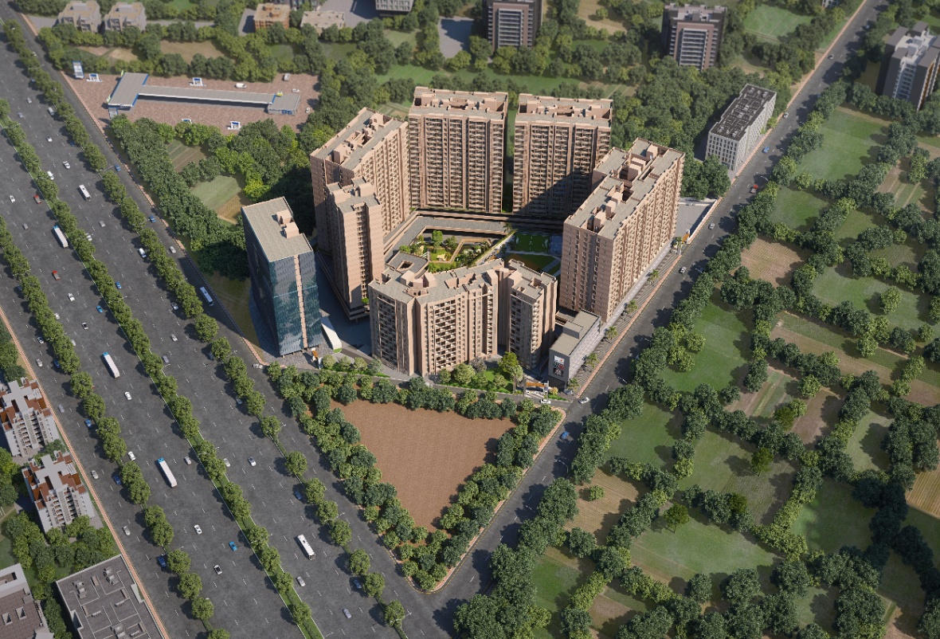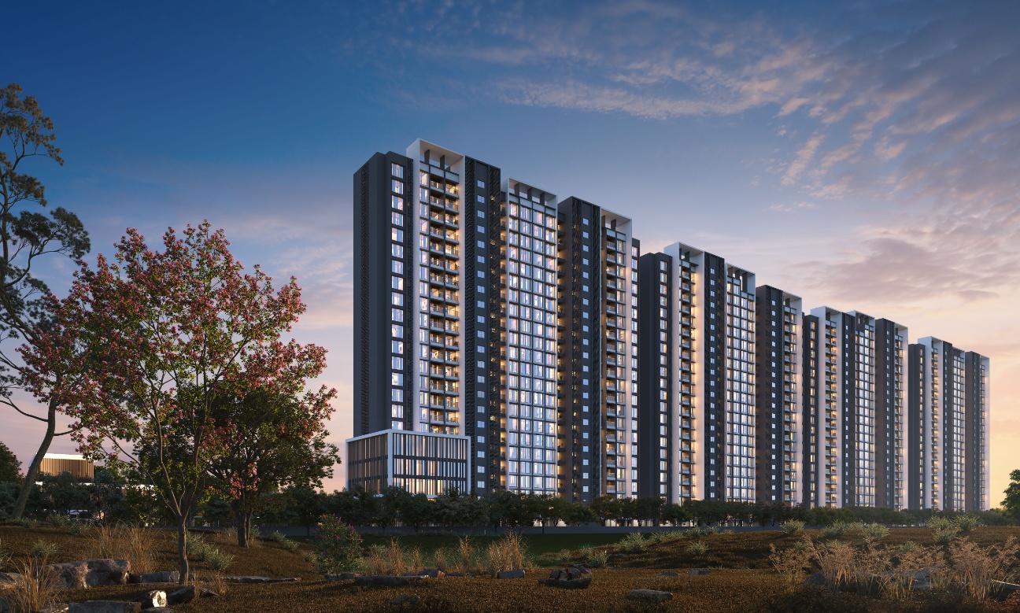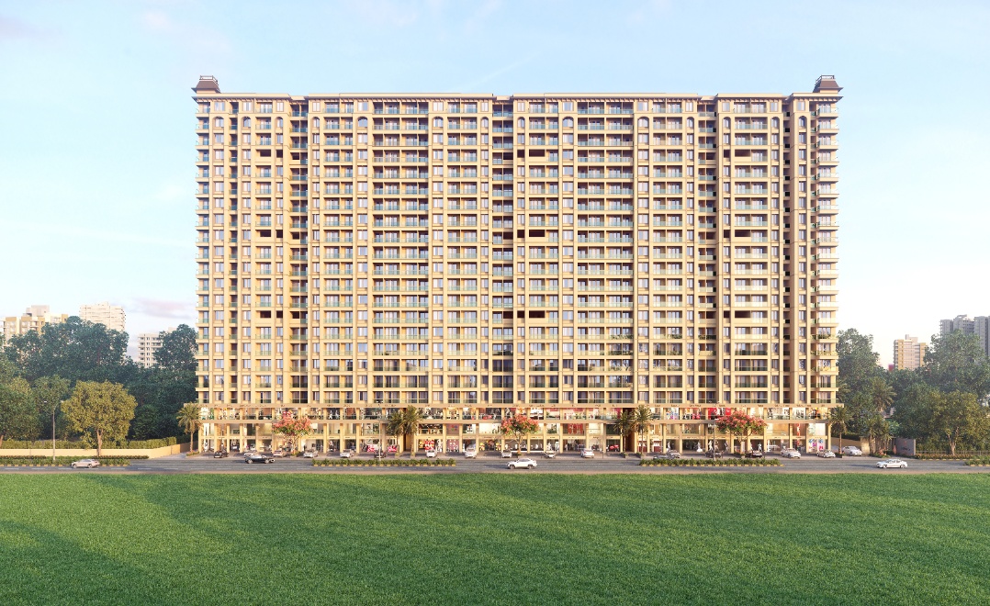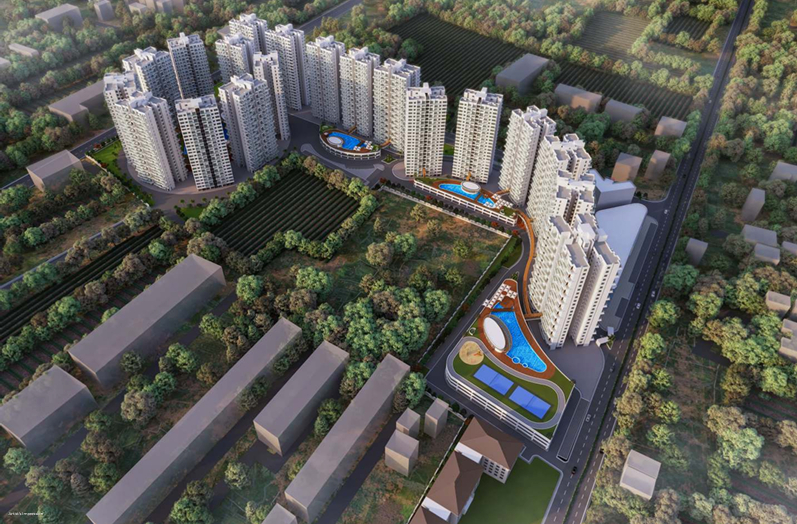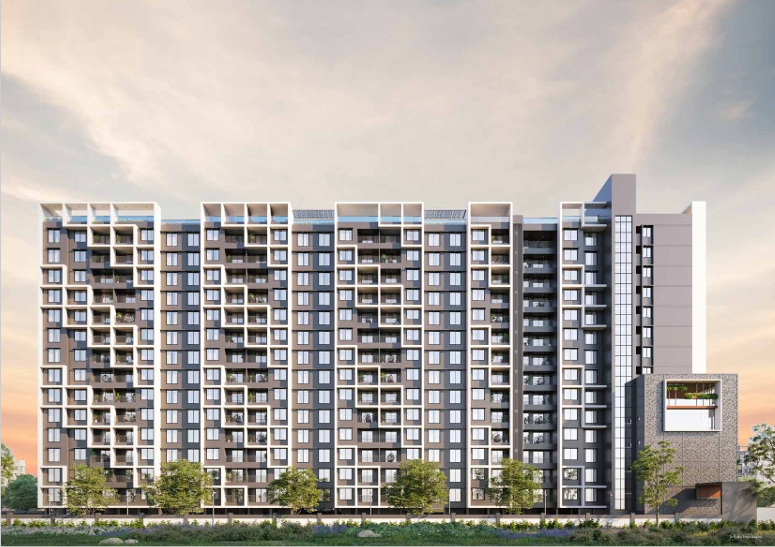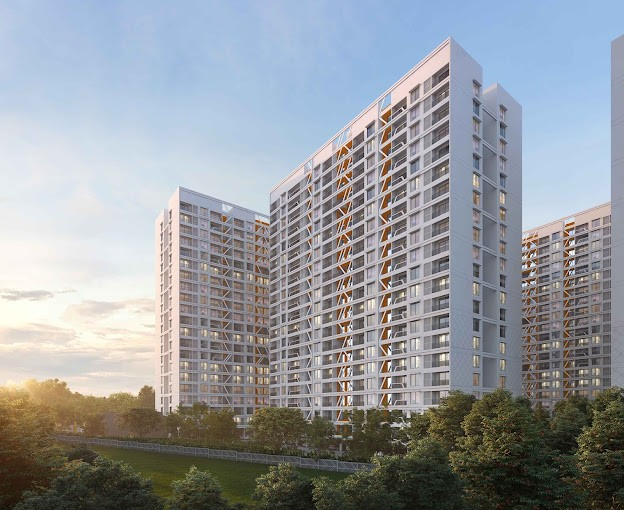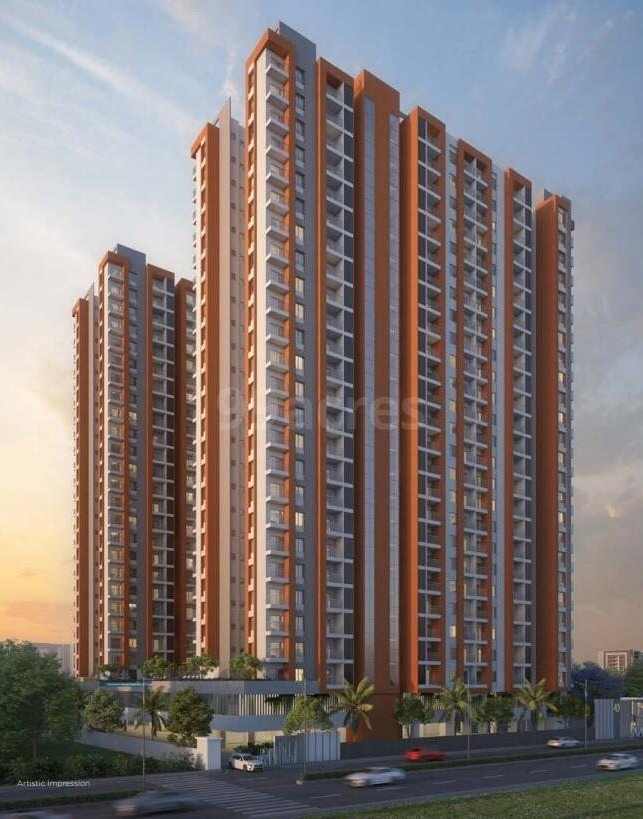Overview
Amenities
-
Badminton Court
-
Basketball Court
-
Cricket Court
-
Football Court
-
Cycling Track
-
Jogging Track
-
Multipurpose Court
-
Skating Rink
-
Swimming Pool
-
Kids Pool
-
Accupressure Pathway
-
Children's Play Area
-
Well-Equipped Gym
-
Clubhouse
-
Party Lawn
-
Co-working space
-
Senior Citizen Area
-
Gazebo
-
Multipurpose Hall
Specifications

Structure
- Earthquake resistant RCC framed structure

Wall Finish
- Gypsum finish surface for Internal walls
- AAC Block Masonary
- External Sand faced plaster

Electrical
- T. V. & DTH point in Living and En Suite Bedrooms
- Concealed Wiring with Modular Switches
- Fire retardant wiring with ELCB, MCB
- Provision for Internet / Broadband connection
- Provision for Invertor
- AC point in Living and all Bedrooms
- D.G. back up for Common Areas
- Exhaust fan provision for Kitchen and Bathrooms
- Electrical Vehicle Charging point in visitor parking
- Fridge, Microwave, Water Purifier point in Kitchen

Flooring/Tiling
- 600*1200mm Vitrified tiles in full flat
- Antiskid flooring in Balcony and Bathrooms
- 300 mm x 600 mm Dado tiles for Bathrooms
- 300 x 600 mm Dado tiles above Kitchen Otta till Lintel level

Door & Door Frames
- Both side laminated wooden doors
- Digital Smart lock for Main Door
- Toilet door frames in Granite
- Premium accessories and Fixtures for all Doors
- Aluminium powder coated Sliding section with Mosquito Mesh for Terrace Doors & Windows

Windows & Grills
- Granite on Sill level for all windows
- Bay Window in all Bedrooms with granite top
- M.S. Safety grills with Oil paint for Bedrooms and Kitchen windows
- Glass and S.S. Railing for Balcony

Kitchen & Dry Balcony
- Granite Kitchen Platform Otta with S.S.Sink (With Drain Board)
- Inlet, outlet and Electrical point for Washing Machine in Utility Area

Paint
- Tractor emulsion paint internally
- Acrylic paint to external surfaces

Toilet
- Concealed Plumbing in standard CPVC and UPVC pipes
- C.P & Sanitaryware of Jaquar or equivalent brand
- Solar water supply in common bathroom (As per Norms)
Floor Plans
RERA details
P52100048742
The project is registered with MahaRERA available at website https://maharera.mahaonline.gov.in/
Location On Map
About Locality: Punawale
Punawale is fast becoming a sought-after residential destination in West Pune, offering the ideal balance of connectivity, affordability, and future growth. Located close to Wakad, Ravet, and the Hinjawadi IT Park, it provides seamless access to the Mumbai-Pune Expressway while maintaining a calm, l
Read More...Average Total Carpet Area & Average Total Price in Punawale
-
Average Price : ₹ 77 Lacs
-
Average Area : 760.08 sq.ft
-
Average Price : ₹ 1 Crore
-
Average Area : 1017.72 sq.ft
-
Average Price : ₹ 1 Crore
-
Average Area : 1366 sq.ft
Similar Properties From Punawale
About Developer
Project Ratings Rate This Project
Disclaimer
All the information related to the project, neighborhood, statistics, etc. is taken from third party vendors. EstateMint claims no responsibility for the accuracy of this data since it belongs to and has been sourced from third parties. Most of this information is analyzed for the entire locality of the project and not just the project. Our visitors are advised to use their own discretion in consuming/using this information or any conclusion derived out of it. Any outcome of the usage of this information is the responsibility of the visitor solely and EstateMint claims no responsibility in any manner whatsoever for any outcome of such usage of this information.


























