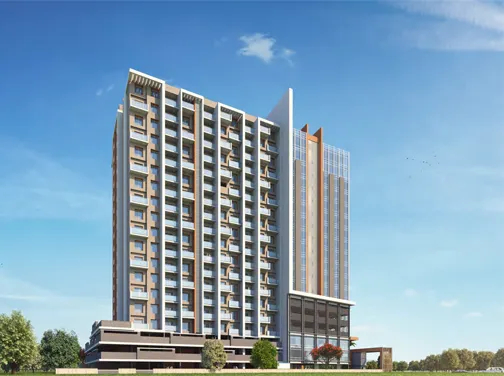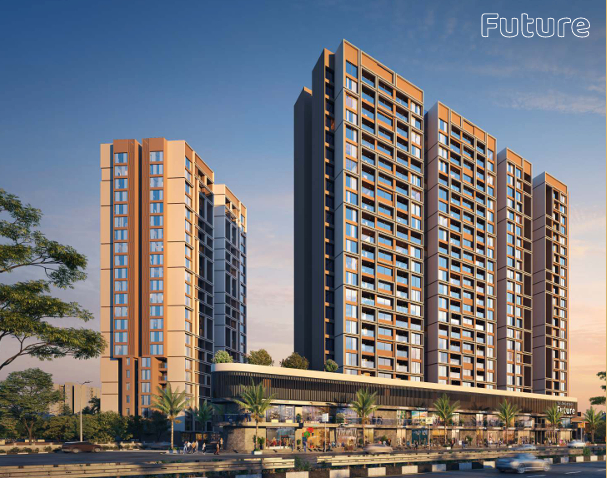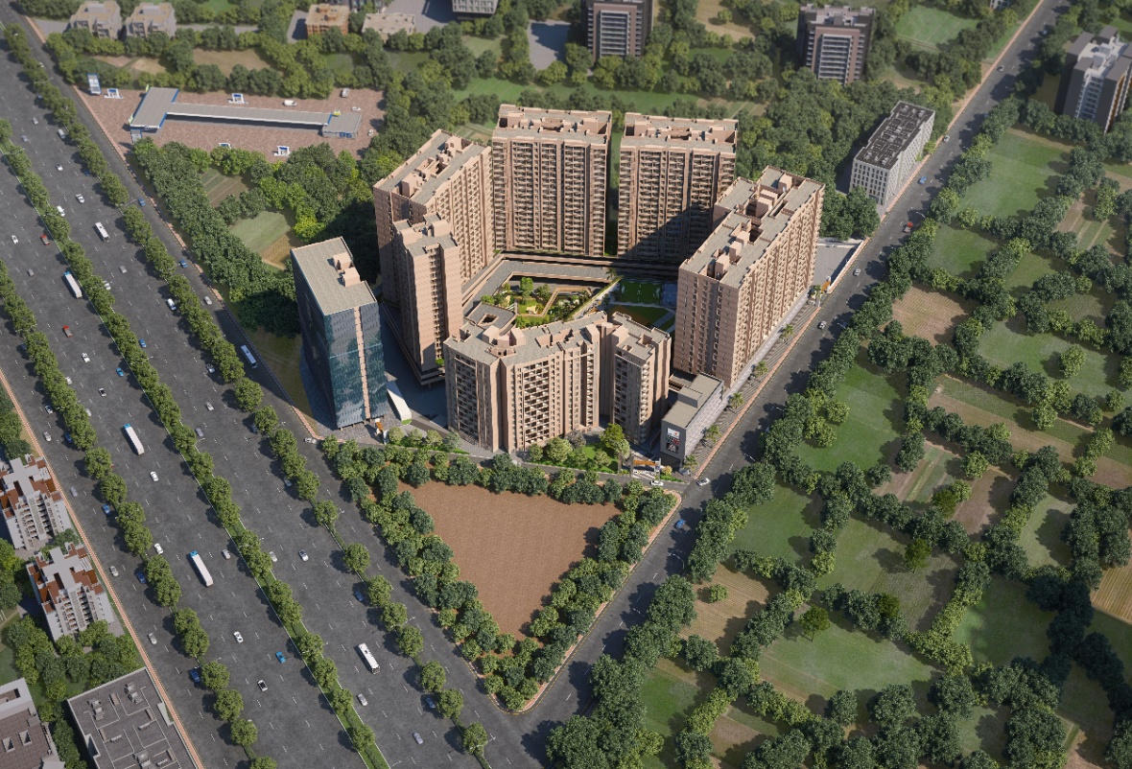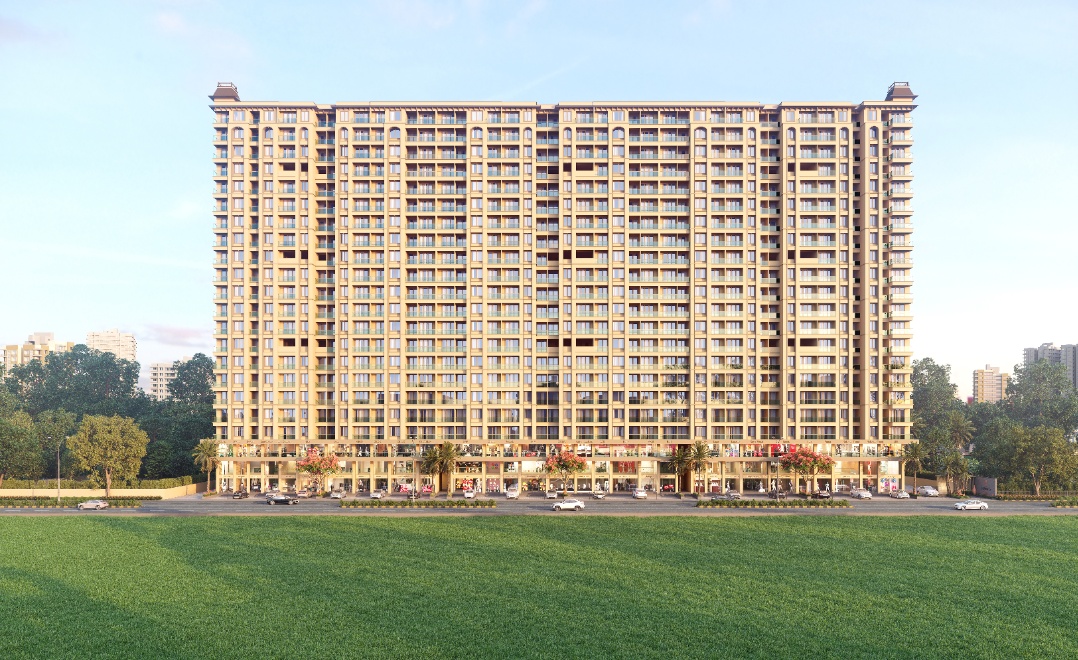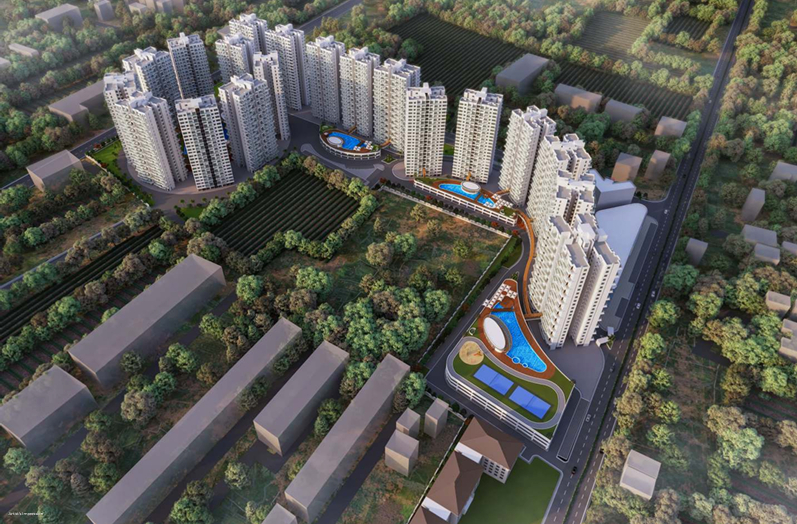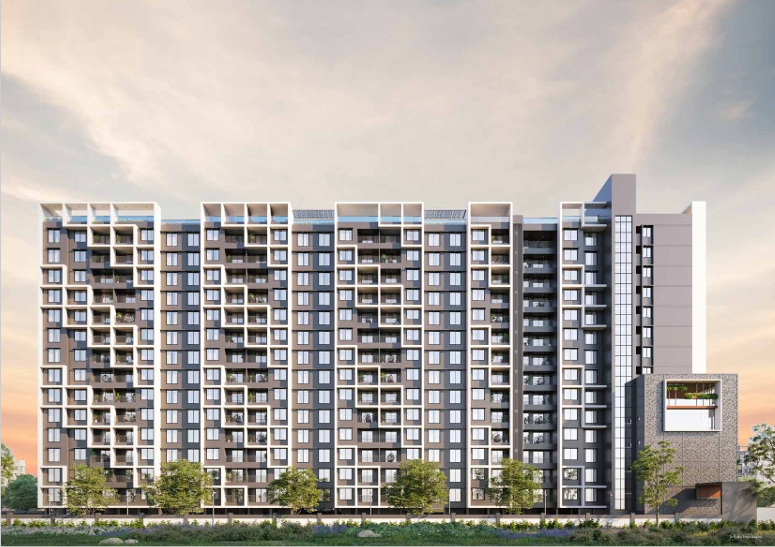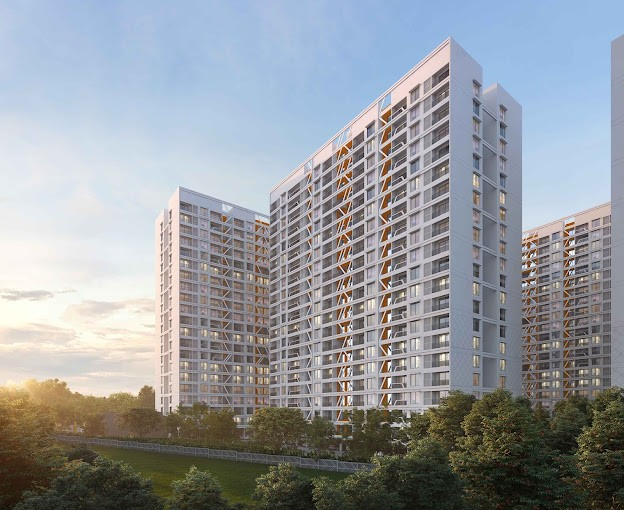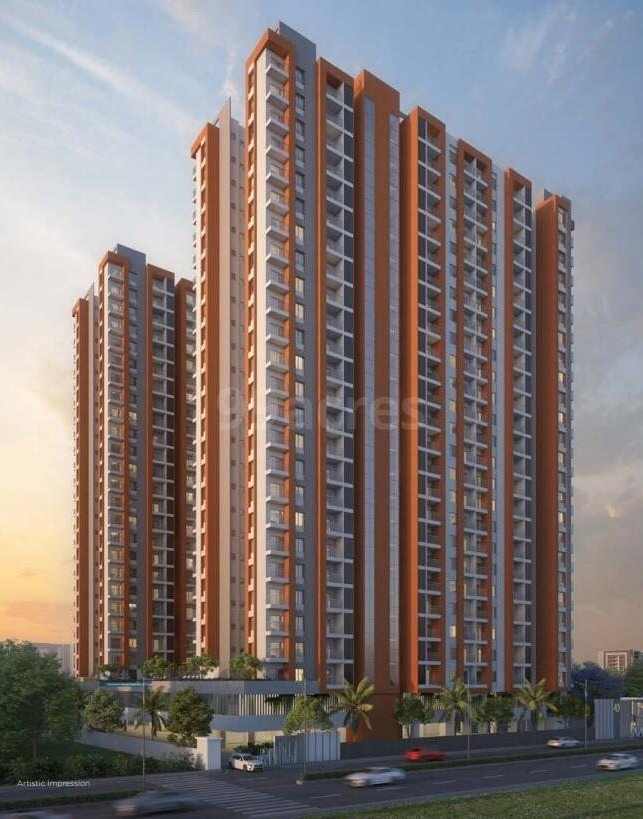Overview
Highlights
Highlights about this property are as follows:
- Premium 2 & 3 BHK Flats
- Prime Location
- Jodi Units Available (2+2) & (3+3)
- Unmatched Social Infrastructure
- Modern Lifestyle Amenities
- Ideal for End-Use & Investment
- 4 Flats per Floor
Amenities
-
Badminton Court
-
Basketball Court
-
Cricket Court
-
Football Court
-
Cycling Track
-
Jogging Track
-
Multipurpose Court
-
Rock Climbing
-
Skating Rink
-
Swimming Pool
-
Children's Play Area
-
Indoor Games
-
Turf
-
Toddler's Play Area
-
Mini Theatre
-
Outdoor Kitchen
-
Pet Park
-
Spa
-
Well-Equipped Gym
-
Yoga Deck
-
Community Hall
-
Party Lawn
-
Temple
-
Senior Citizen Area
-
Garden
-
Co-Working Spaces
-
Society Office
-
Seminar Hall
-
Creche
-
Conference Room
-
VR and Gaming Room
-
Pool Table
-
Table Tennis
Specifications

Structure
- Earthquake resisting RCC Structure with Aluminum formwork

Electrical
- Legrand or equivalent brand for switches
- Provision for Inverter, Washing Machine, Refrigerator
- TV point in living & master bed room
- Wi-Fi Point & Video door phone in living room
- Legrand Switches Or Equivalent In All Rooms T.VPoint In Living & Master

Flooring/Tiling
- 600x1200 mm double charged vitrified tiles flooring in all rooms
- 600x1200 mm matt finished tiles in all toilets
- Bathrooms Flooring 600 X 600
- Kitchen Terraces 600 X 600
- Hall Terraces 600 X 600
- Vitrified Tiles For All Rooms
- All Rooms Flooring 1200 X 600

Door & Door Frames
- Decorative laminated main door with digital lock
- Laminated finished doors for internal doors
- Europa Locks for main door
- Granite bathroom frames with granite border strips
- 2 Track Glass & One Track Mosquito Net In All Rooms
- Regular 3 Track Shutter Aluminium Sliding Window
- Europa Lock For Main Door
- Both Side Laminated Doors For Hall & Bathrooms

Windows & Grills
- High Density powder coated Aluminum sliding window with mosquito net
- Granite Sill for windows
- Clear 4mm glass (Asahi /Modi or equivalent brand)
- Safety Grills for all windows
- Glass railing for balcony

Kitchen & Dry Balcony
- Granite platform with stainless steel sink
- L-Shape Kitchen Platform in 2 & 3 BHK
- 1200 X 600 wall tiles for kitchen dado only up-to 2 feet
- Washing Machine Tap And Electric Point Provision

Paint
- Weather Shield paint for external walls
- OBD for internal walls
- Good Quality Paint In All Rooms & Obd On Internal Walls
- Gypsum For Ceiling
- Internal Plaster & Finishing For Walls

Toilet
- Jaquar / Cera or Equivalent brand for CP fittings
- Hot & Cold mixer in all bathrooms/toilets

Bathroom
- Jaquar Flush Valve In All Wc$
- 1200 X 600 Dado Tiles
- C.P& Sanitary Fittings Toto Or Eguivalent
Floor Plans
RERA details
P52100078839
The project is registered with MahaRERA available at website https://maharera.mahaonline.gov.in/
Location On Map
About Locality: Punawale
Punawale is fast becoming a sought-after residential destination in West Pune, offering the ideal balance of connectivity, affordability, and future growth. Located close to Wakad, Ravet, and the Hinjawadi IT Park, it provides seamless access to the Mumbai-Pune Expressway while maintaining a calm, l
Read More...Average Total Carpet Area & Average Total Price in Punawale
-
Average Price : ₹ 77 Lacs
-
Average Area : 760.08 sq.ft
-
Average Price : ₹ 1 Crore
-
Average Area : 1017.72 sq.ft
-
Average Price : ₹ 1 Crore
-
Average Area : 1366 sq.ft
Similar Properties From Punawale
About Developer
Sankla Buildcoon focuses on creating futuristic landmarks that are a class apart while keeping in mind the customer’s needs. At the heart of this legacy lies the ethos of unrelenting focus of delivering utmost customer satisfaction and building trust, which has been a crucial part of the past two and half years.
Perfecting the blend of integrity, aesthetics, technology, and customer service has enabled us not just to build premier real estate projects but also to create memorable experiences for our customers.
Project Ratings Rate This Project
Disclaimer
All the information related to the project, neighborhood, statistics, etc. is taken from third party vendors. EstateMint claims no responsibility for the accuracy of this data since it belongs to and has been sourced from third parties. Most of this information is analyzed for the entire locality of the project and not just the project. Our visitors are advised to use their own discretion in consuming/using this information or any conclusion derived out of it. Any outcome of the usage of this information is the responsibility of the visitor solely and EstateMint claims no responsibility in any manner whatsoever for any outcome of such usage of this information.








































