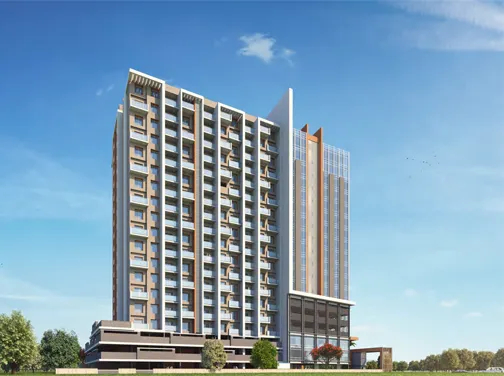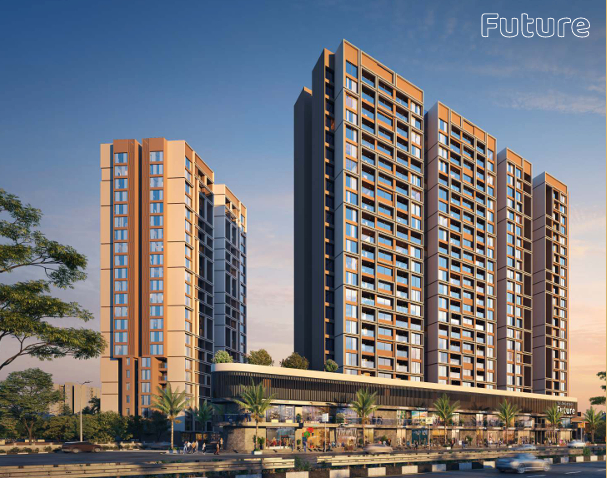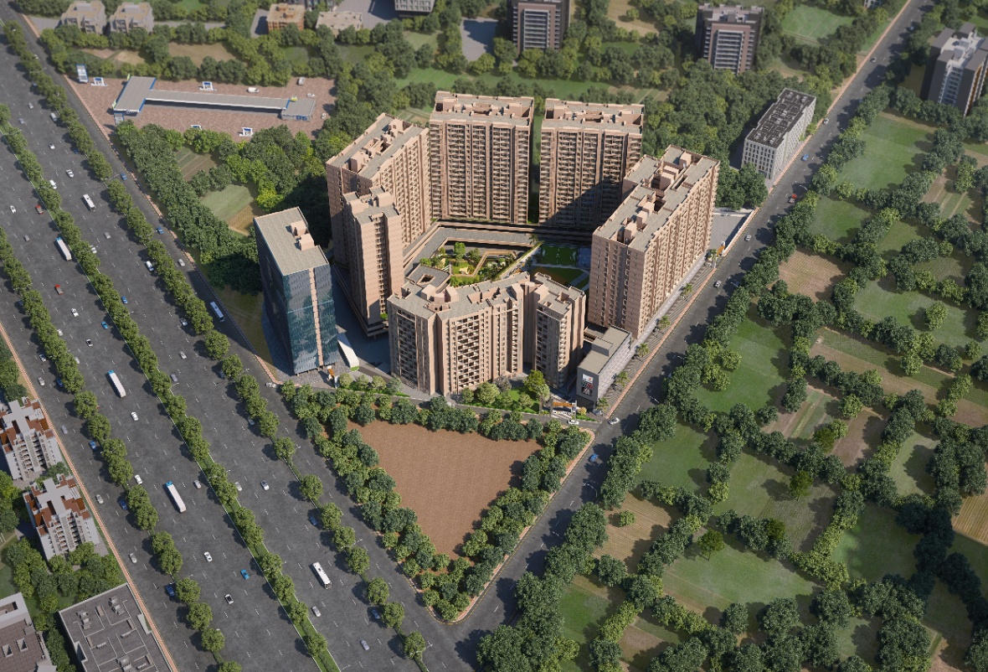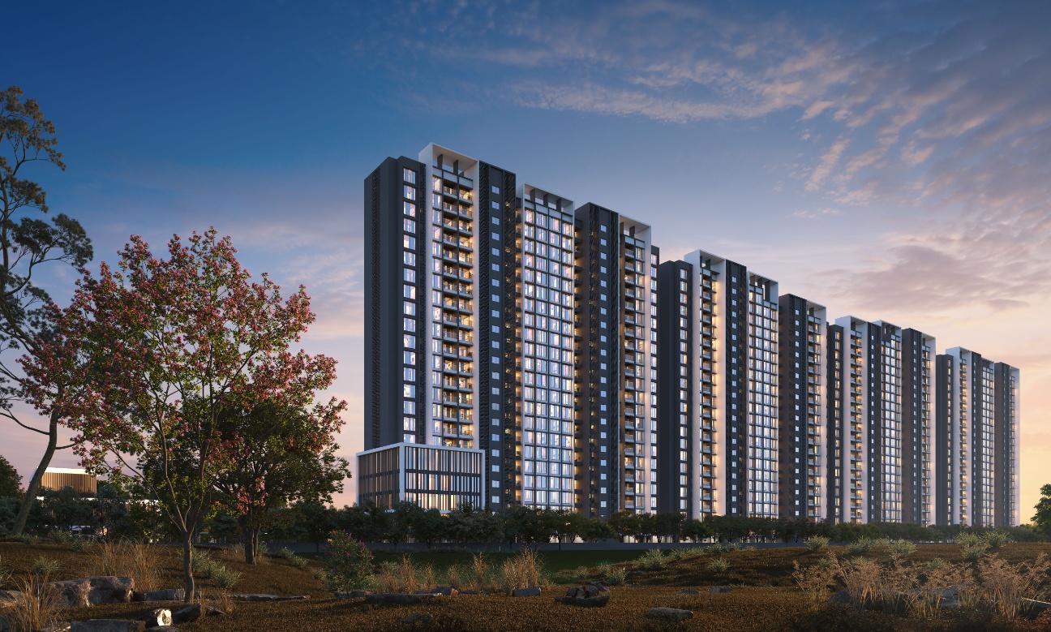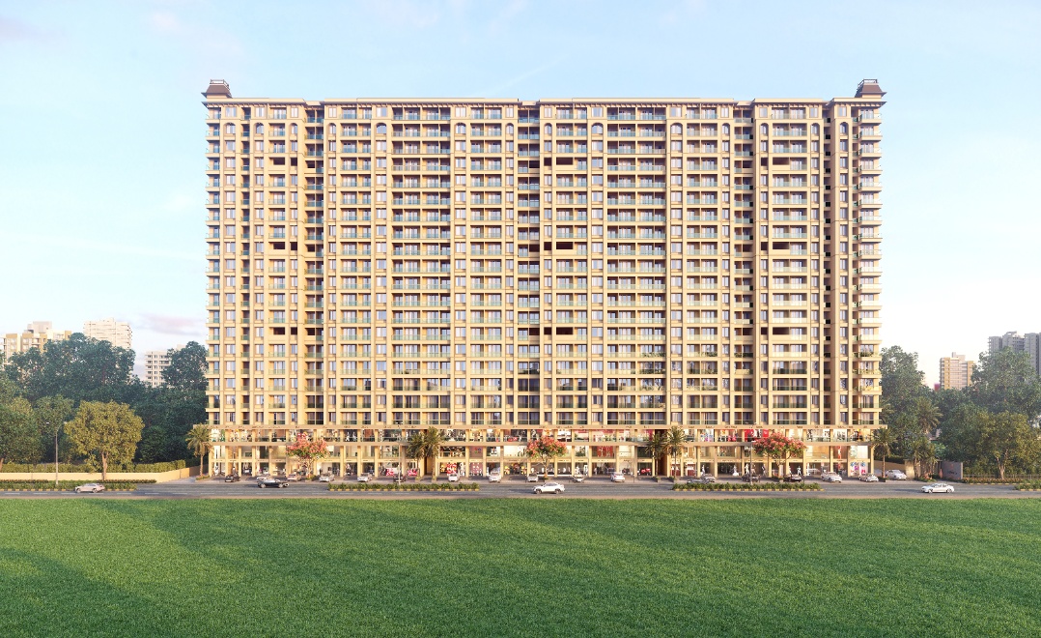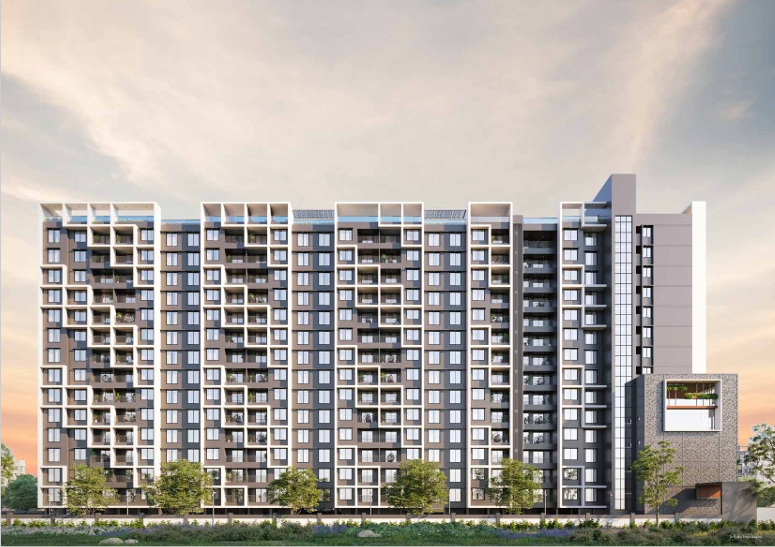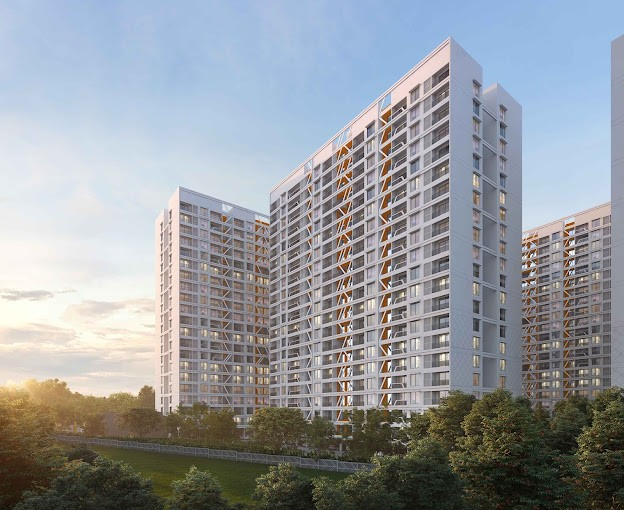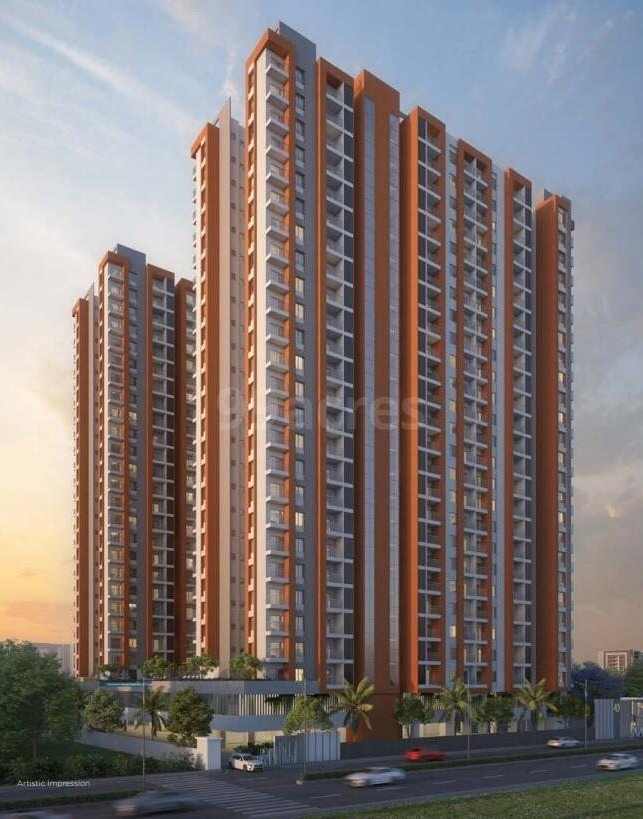Overview
Pharande Puneville in Punawale, Pune is a ready-to-move housing society. It offers apartments in varied budget range. These units are a perfect combination of comfort and style, specifically designed to suit your requirements and conveniences. There are 1BHK, 2BHK, 3BHK and 4BHK Apartments available in this project. This housing society is now ready to be called home as families have started moving in. Check out some of the features of Pharande Puneville housing society:
*Pharande Puneville Punawale has 19 towers, with 27 floors each and 1836 units on offer.
*Spread over an area of 28 acres, Pharande Puneville Punawale, Pune is one of the spacious housing societies in the Pune West region. With all the basic amenities available, Pharande Puneville fits into your budget and your lifestyle.
*Punawale, Pune has good connectivity to some of the important areas in the proximity such as 18 Latitude Mall, Mumbai Highway (NH 48) and Life Care Hospital and so on.
Amenities
-
Badminton Court
-
Basketball Court
-
Cricket Court
-
Football Court
-
Cycling Track
-
Jogging Track
-
Multipurpose Court
-
Rock Climbing
-
Skating Rink
-
Tennis Court
-
Swimming Pool
-
Kids Pool
-
Sand Pit
-
Children's Play Area
-
Indoor Games
-
Meditation Room
-
Well-Equipped Gym
-
Yoga Deck
-
Clubhouse
-
Community Hall
-
Party Lawn
-
Library
-
Gazebo
-
Power Backup
Specifications

Structure
- RCC Aluform structure
- Texture plaster externally and gypsum plaster internally

Electrical
- Concealed FR wiring
- Branded Modular Switches
- Des, MCB and earth leakage circuit breaker (RCC8) for each flat

Flooring/Tiling
- Vitrified flooring with skirting
- Bathroom and balcony flooring of antiskid tiles
- Glazed dado tiles upto lintel level in toilet, kitchen

Door & Door Frames
- Laminated pressed door with SS fittings
- Laminated pressed plywood doorframes for main and bedroom doors
- For toilet innerside granite and external side laminated finish plywood doorframe

Windows & Grills
- Powder coated aluminium sliding windows with M.S.Grill from inside & Granite Sill

Kitchen & Dry Balcony
- Black granite platform with stainless steel sink
- Toughen glass with SS round pipe railing for balconies

Paint
- Internal paint Plastic Emulsion
- External paint acrylic paint

Toilet
- Concealed plumbing with good quality and brand CP fittings
- Good quality and brand sanitary fittings
- Hot & Cold Mixing units In Toilets
- Shower glass partition
Floor Plans
RERA details
P52100029522
The project is registered with MahaRERA available at website https://maharera.mahaonline.gov.in/
P52100047694
The project is registered with MahaRERA available at website https://maharera.mahaonline.gov.in/
P52100051020
The project is registered with MahaRERA available at website https://maharera.mahaonline.gov.in/
P52100077431
The project is registered with MahaRERA available at website https://maharera.mahaonline.gov.in/
Location On Map
About Locality: Punawale
Punawale is fast becoming a sought-after residential destination in West Pune, offering the ideal balance of connectivity, affordability, and future growth. Located close to Wakad, Ravet, and the Hinjawadi IT Park, it provides seamless access to the Mumbai-Pune Expressway while maintaining a calm, l
Read More...Average Total Carpet Area & Average Total Price in Punawale
-
Average Price : ₹ 77 Lacs
-
Average Area : 760.08 sq.ft
-
Average Price : ₹ 1 Crore
-
Average Area : 1017.72 sq.ft
-
Average Price : ₹ 1 Crore
-
Average Area : 1366 sq.ft
Similar Properties From Punawale
About Developer
Project Ratings Rate This Project
Disclaimer
All the information related to the project, neighborhood, statistics, etc. is taken from third party vendors. EstateMint claims no responsibility for the accuracy of this data since it belongs to and has been sourced from third parties. Most of this information is analyzed for the entire locality of the project and not just the project. Our visitors are advised to use their own discretion in consuming/using this information or any conclusion derived out of it. Any outcome of the usage of this information is the responsibility of the visitor solely and EstateMint claims no responsibility in any manner whatsoever for any outcome of such usage of this information.































