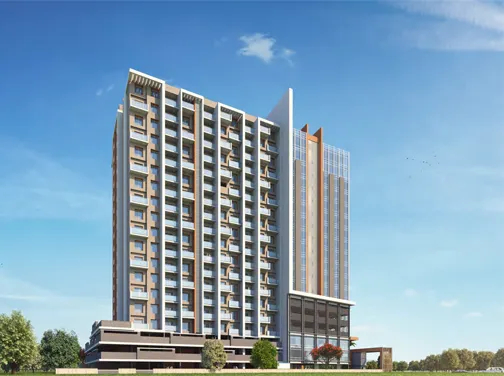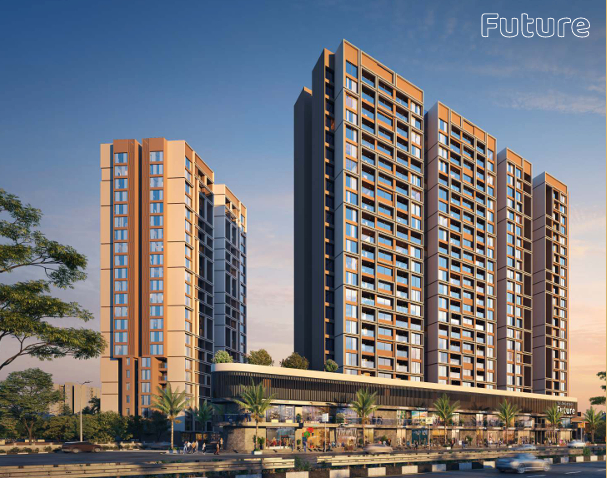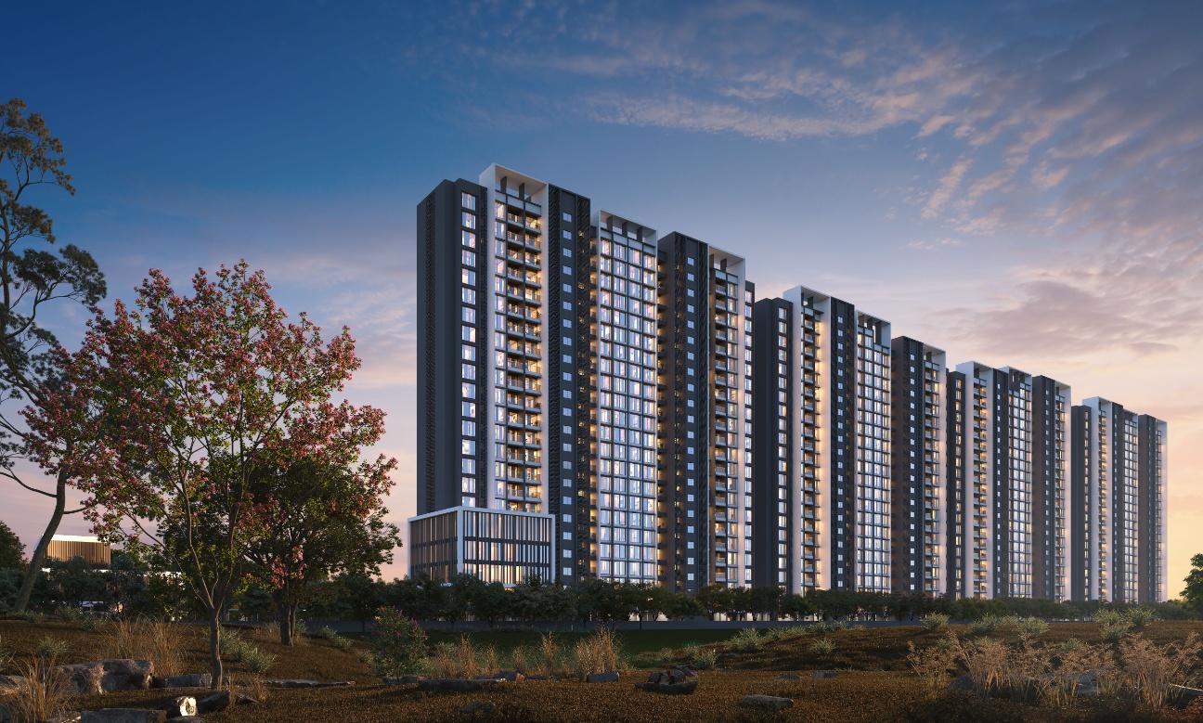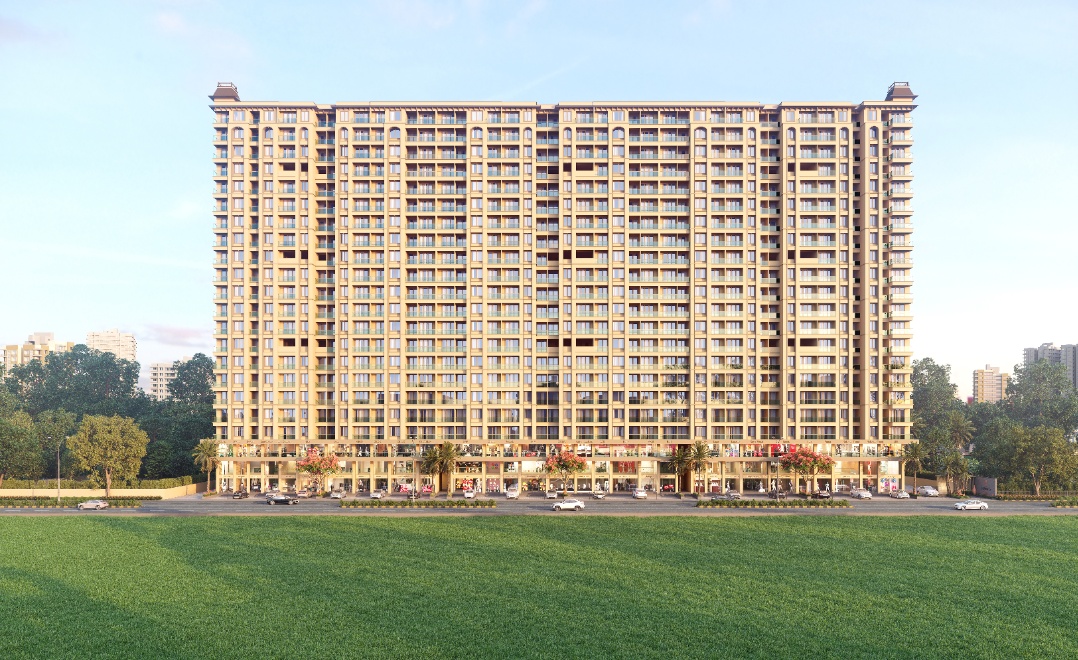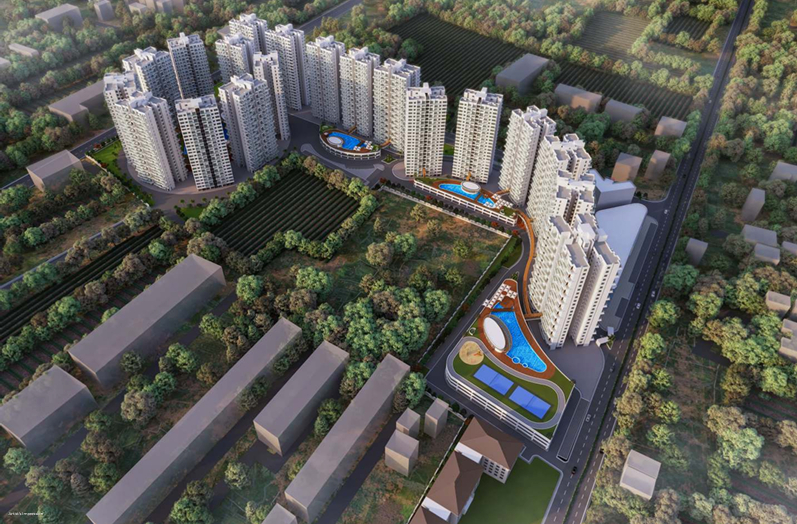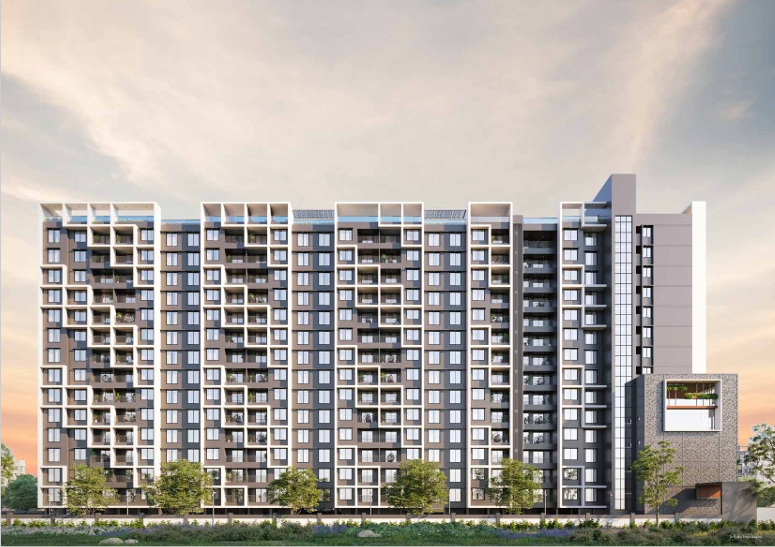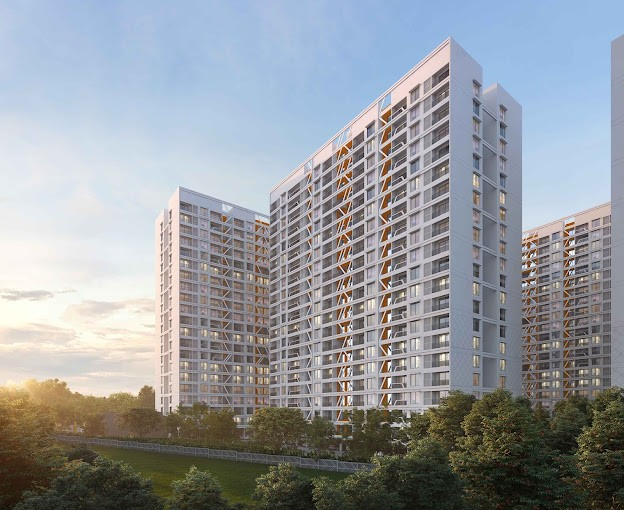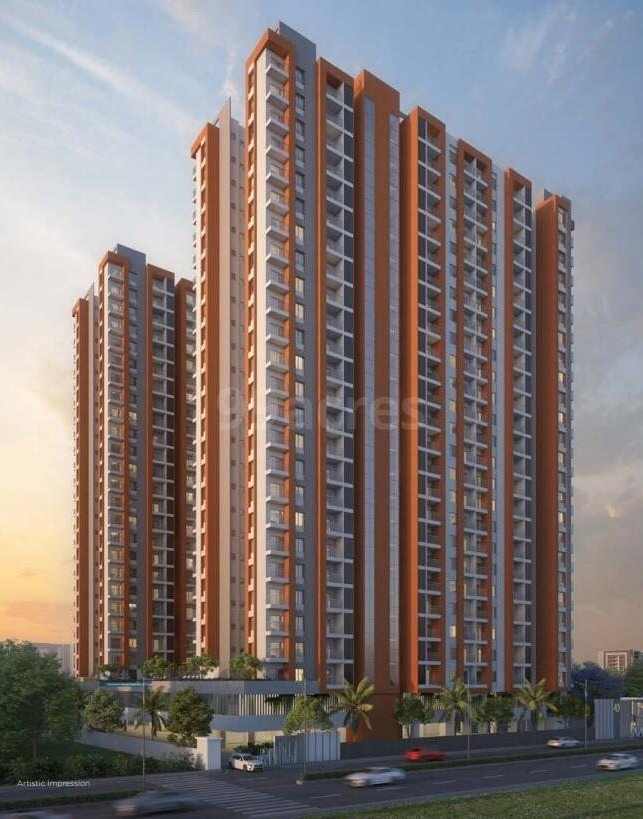Overview
Amenities
-
Badminton Court
-
Basketball Court
-
Cricket Court
-
Football Court
-
Cycling Track
-
Multipurpose Court
-
Swimming Pool
-
Accupressure Pathway
-
Amphitheatre
-
Children's Play Area
-
Clubhouse
-
Party Lawn
-
Buffet Area
-
Table Tennis
Specifications

Structure
- Earthquake-resistant RCC Frame structure
- Construction in Mivan Technology
- High-quality finishing with Aluform technology for construction
- External wall texture finish
- Internal wall & ceiling in gypsum finish

Electrical
- Electrical Concealed copper wiring with modular switches and adequate points in all roams
- Electrical provision for split A/C in master bedroom & living room
- Telephone point in living room and master bedroom
- Ceiling Fan ponts in all rooms
- TV cable point in living room and master bedroom
- Provision for electrical exhaust fan in kitchen & toilets
- Video Door Phone Provision
- Electrical point in dry balcony for washing machine
- Inverter backup provision for specific lights, & fan points

Flooring/Tiling
- Vitrified tile flooring in living room, dining, kitchen, bedroom, and passage
- Anti-skid ceramic flooring in terrace, dry balcony, and toilet
- Ceramic tiles dado in dry balcony with provision for water inlet and outlet

Door & Door Frames
- Attractive main entrance door with premium quality fittings & fixtures
- All room door frames in plywood with decorative flush doors finished with both side laminate
- Bathroom & WC door frame in granite

Windows & Grills
- High-performance glazing for all habitable rooms
- Granite full frame for all windows

Kitchen & Dry Balcony
- Granite platform with stainless steel sink
- Glazed tiles up to 2 feet above kitchen platform
- Electrical points for microwave, refrigerator, induction cooker & exhaust fan
- Washing machine provision plumbing and electrical points in dry balcony
- Inverter point provision at distribution box

Paint
- Asian Apex external paint
- Acrylic paint for all internal walls
Floor Plans
RERA details
P52100051323
The project is registered with MahaRERA available at website https://maharera.mahaonline.gov.in/
P52100056356
The project is registered with MahaRERA available at website https://maharera.mahaonline.gov.in/
Location On Map
About Locality: Punawale
Punawale is fast becoming a sought-after residential destination in West Pune, offering the ideal balance of connectivity, affordability, and future growth. Located close to Wakad, Ravet, and the Hinjawadi IT Park, it provides seamless access to the Mumbai-Pune Expressway while maintaining a calm, l
Read More...Average Total Carpet Area & Average Total Price in Punawale
-
Average Price : ₹ 77 Lacs
-
Average Area : 760.08 sq.ft
-
Average Price : ₹ 1 Crore
-
Average Area : 1017.72 sq.ft
-
Average Price : ₹ 1 Crore
-
Average Area : 1366 sq.ft
Similar Properties From Punawale
About Developer
Project Ratings Rate This Project
Disclaimer
All the information related to the project, neighborhood, statistics, etc. is taken from third party vendors. EstateMint claims no responsibility for the accuracy of this data since it belongs to and has been sourced from third parties. Most of this information is analyzed for the entire locality of the project and not just the project. Our visitors are advised to use their own discretion in consuming/using this information or any conclusion derived out of it. Any outcome of the usage of this information is the responsibility of the visitor solely and EstateMint claims no responsibility in any manner whatsoever for any outcome of such usage of this information.





















