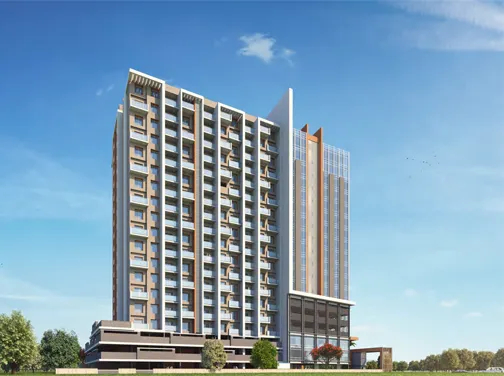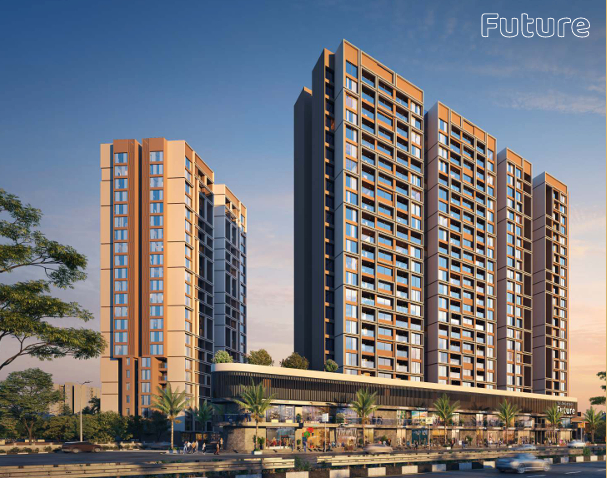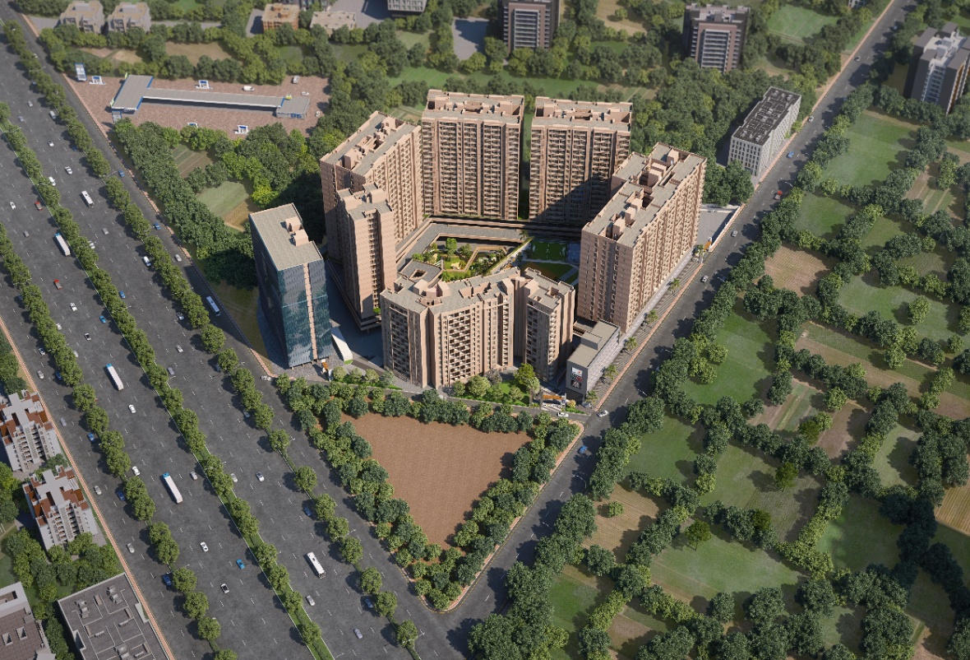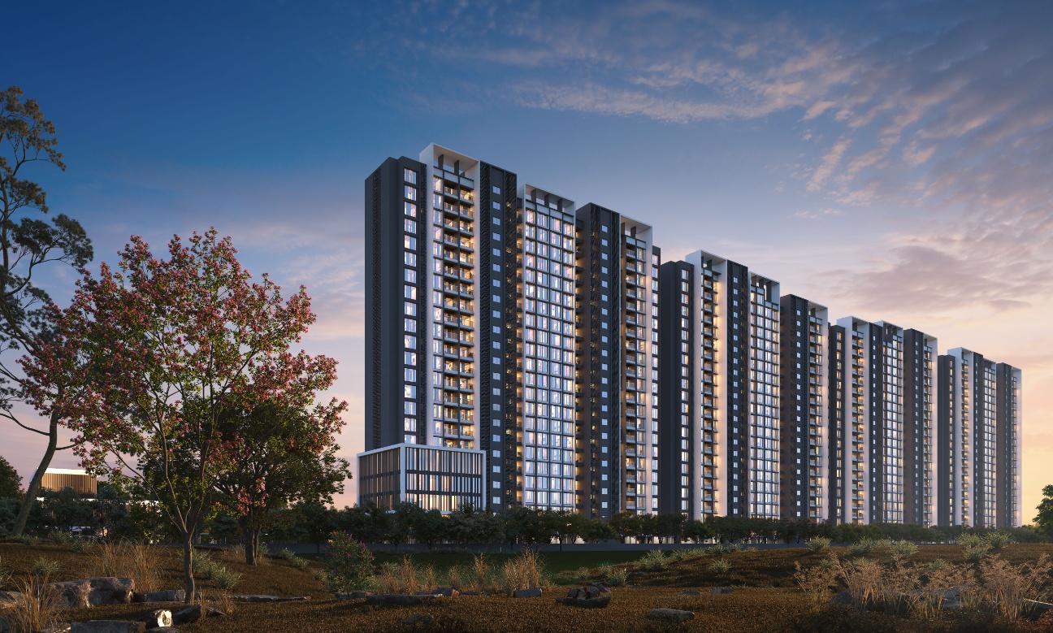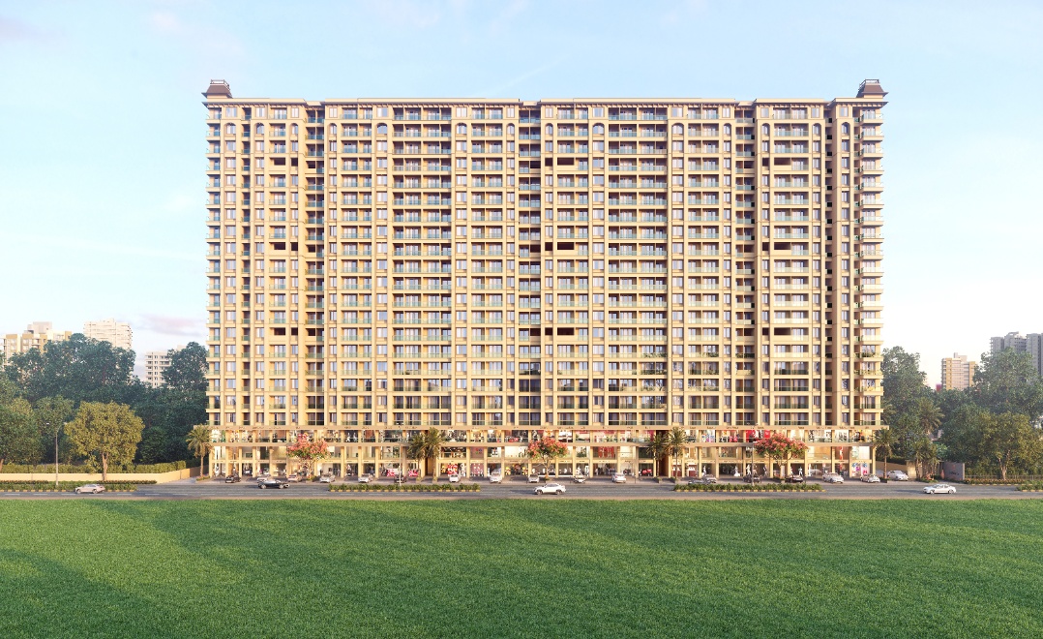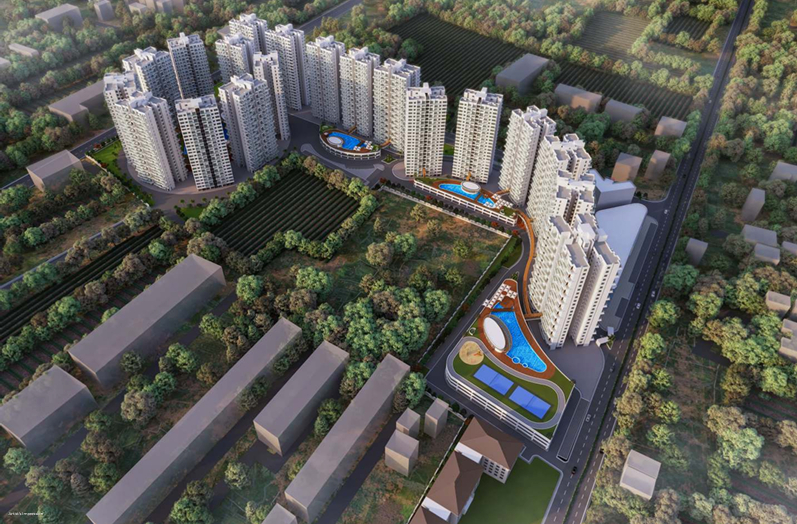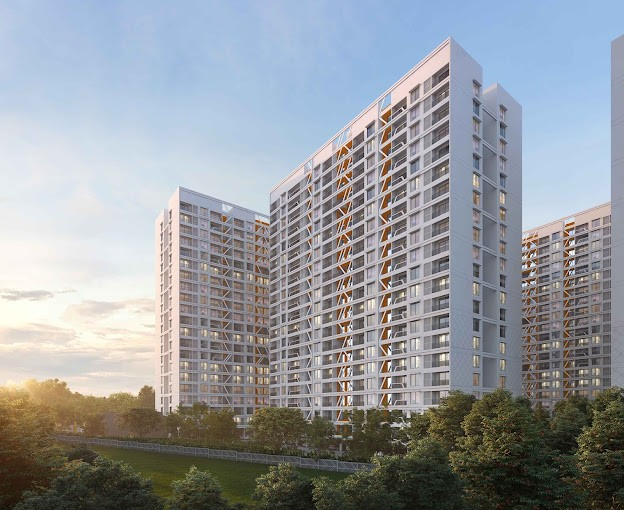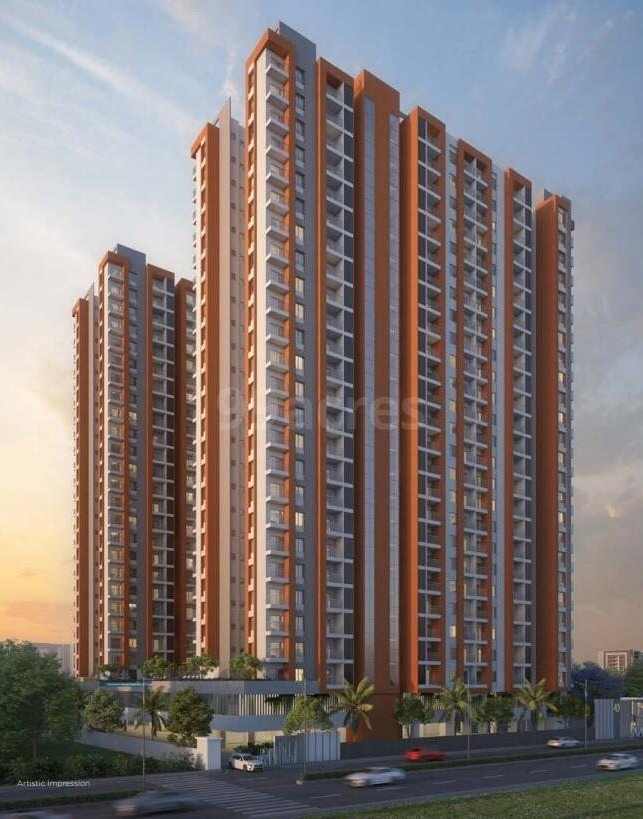Overview
Highlights
Highlights about this property are as follows:
- 16000 Sq.ft. Open Amenity Space
- 5 Mins From Wakad
- Near 57 Acres Of Reserved Forests
- Exclusive Forest Deck With Lush Green Views
- 7 Mins From Phoenix Marketcity, Wakad
- 30+ Premium Amenities
Amenities
-
Badminton Court
-
Basketball Court
-
Cricket Court
-
Football Court
-
Cycling Track
-
Jogging Track
-
Multipurpose Court
-
Rock Climbing
-
Skating Rink
-
Swimming Pool
-
Children's Play Area
-
Indoor Games
-
Well-Equipped Gym
-
Yoga Deck
-
Party Lawn
-
Buffet Area
-
Senior Citizen Area
-
Multipurpose Hall
-
24 x 7 Security & Safety
-
Power Backup
-
EV Charging Station
-
Creche
-
Pool Table
-
Table Tennis
-
Carrom
-
Chess
-
Foosball Table
Specifications

Structure
- Earthquake Resistant RCC Framed Structure

Plumbing
- Concealed Plumbing Of Premium Grade From Supreme Industries Or Equivalent Make
- Chrome Plated Bathroom Fittings And Fixtures From German Make Grohe / Equivalent Make In Bathroom, Toilets & Kitchen
- Sanitary Ware: Premium Sanitary Ware From Japanese Make TOTO/ Equivalent Make
- Updated, Easy To Maintain Under Slung Plumbing System

Electrical
- Concealed Wiring With Polycab/RR Cabel Or Equivalent
- Adequate Electrical Points In All Rooms
- Premium Modular Switches, MCB, RCCB Of Legrand, Schneider Or Equivalent
- Earth Leakage Circuit Breaker

Flooring/Tiling
- Master Bedroom: Premium Size 1200 X 600 Wooden Tiles
- Entire Flat: Premium Size 1200 X 600 Tiles
- Tastefully Designed Moroccan Style Terrace Tiles For The Deck
- Anti-skid Tiles In Toilets

Kitchen & Dry Balcony
- Kitchen Sink Designated With Dedicated Space For Keeping Scrubber Soap Bottle Tec
- Electrical And Water Supply Point Above Sink For Water Purifier
- Space For L Shape Platform
- Longest In Space 11 ft Single Kitchen Platform
- Planned Electrical Points For Mixer, Toaster, Hotplate, Fridge, Microwave
- Space To Dry Utensils Above Sink
- Utility Item Storage Space Below Sink
- P Trap In Sink For Avoiding Foul Smell
- Space For Dish Washer Above Washing Machine
- Planned Space For Washing Machine With Plumbing & Electrical Points
- Good Size Window For Light Ventilation
- Provision For Exhaust Fan Point
- Optional Additional Modification For Separate Servant Entry For Maids To Kitchen
- Premium White Kitchen Platform
- Kitchen Dado Tile
- SS Kitchen Sink Frankie or Equivalent

Terrace/Balcony
- Space To Install Resistance Bands On The Wall Of Terrace For Your Daily Workout
- Updated Roof Corner Drain System For Clear Ceiling And Deck Area In The Terrace
- Space For Planters And Vertical Gardens
- Light Point, Charging Point & Mood Lighting And Other Utilities
- Space For Daily Exercise, Meditation & Yoga
- Space For Pets’ Corner
- Sit Out For Family Time
- Designer Railings In Terrace
- Powder Coated Premium Aluminum Section With Mosquito Nets & Glass Paneled Shutter In Terrace

Paint
- Internal Wall – Emulsion Paint Or Equivalent
- External Wall - Apex Acrylic Paint Or Premium Acrylic

Bedroom
- Cross Ventilation Designed For Better IAQ
- AC Point
- Planned Space For Study Table With Charging Point
- USB Point
- Mobile Charging Points For Him And Her On Both Sides Of The Bed
- TV Point
- Bed Direction as Per Vastu
- Planned Space For Dressing Tables
- Huge Wardrobe Space
- Sliding Window Door Of Maximum Size For Better Space Utilisation
- Internal Grills For Safety
- Adequate Electrical Points
- Door With Premium Locks From Europa or Equivalent Make
- Activity Wall For Black Board/ Screen / Ladder Play
- Biggest Size Sliding Window With 450 mm Sil For Extra Safety
- Door With Premium Locks From Europa or Equivalent Make

Bathroom
- Big Height Multifloored Trap For Avoiding Foul Smell
- Provision For Exhaust Fan
- Drop For Wet Dry Area
- Window Above WC For Planned Aesthetics
- Outdoor Common Basin For Guests And Dining Area
- Doors With Premium Locks From Europa or Equivalent Make
- Solar Water Supply With Concealed Cock
- Special Granite Counter For Utility Storage Of Toothbrush, Shampoo, Etc.
- Doors With Premium Locks From Europa Or Equivalent Make
- Hair Dryer Points And Shaver Point
- Laundry Space Below The Wash Basin
- Special P Traps For Basins
- Concealed Flush Valves In Bathrooms
- Premium 2x2 Grid Ceiling Of Everest or Equivalent Make
- Electrical Point For Geyser/ Water Heater With Dedicated Space
- Crome Finish Water Drain Cover
- Big Size Multifloor Trap To Avoid Foul Smell

Living/Dining
- Dedicated TV Viewing Space
- Sliding Full Window For Max Lighting And Ventilation With Better Air Quality Index
- Options In L And Vertical Living Units
- Low Level Charging Points Near Seating Areas
- Provision For Chandelier In Living Room And Dining Ceiling
- Specially Planned Temple Corner
- Video Door Phone For Safety & Security
- AC Point
- Cross Ventilation Designed For Better IAQ- Indoor Air Quality
- Wall Space For Crockery Shelf Or Mini Library
Floor Plans
RERA details
P52100049095
The project is registered with MahaRERA available at website https://maharera.mahaonline.gov.in/
Location On Map
About Locality: Punawale
Punawale is fast becoming a sought-after residential destination in West Pune, offering the ideal balance of connectivity, affordability, and future growth. Located close to Wakad, Ravet, and the Hinjawadi IT Park, it provides seamless access to the Mumbai-Pune Expressway while maintaining a calm, l
Read More...Average Total Carpet Area & Average Total Price in Punawale
-
Average Price : ₹ 77 Lacs
-
Average Area : 760.08 sq.ft
-
Average Price : ₹ 1 Crore
-
Average Area : 1017.72 sq.ft
-
Average Price : ₹ 1 Crore
-
Average Area : 1366 sq.ft
Similar Properties From Punawale
About Developer
Project Ratings Rate This Project
Disclaimer
All the information related to the project, neighborhood, statistics, etc. is taken from third party vendors. EstateMint claims no responsibility for the accuracy of this data since it belongs to and has been sourced from third parties. Most of this information is analyzed for the entire locality of the project and not just the project. Our visitors are advised to use their own discretion in consuming/using this information or any conclusion derived out of it. Any outcome of the usage of this information is the responsibility of the visitor solely and EstateMint claims no responsibility in any manner whatsoever for any outcome of such usage of this information.



































