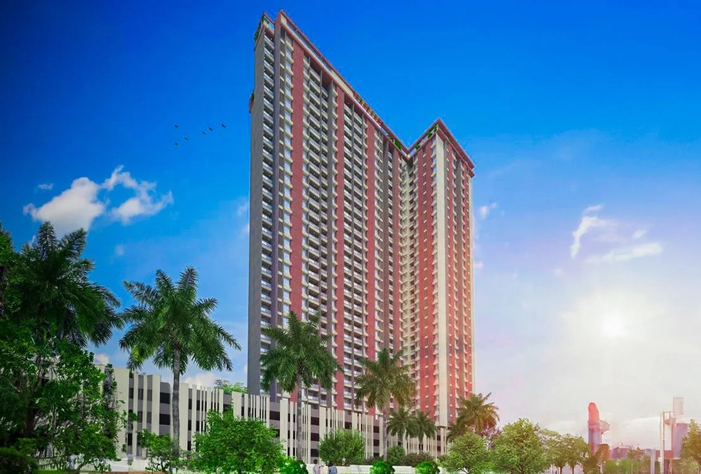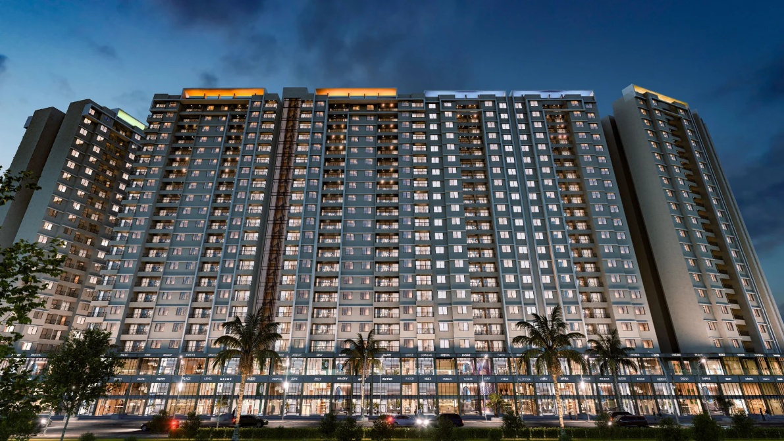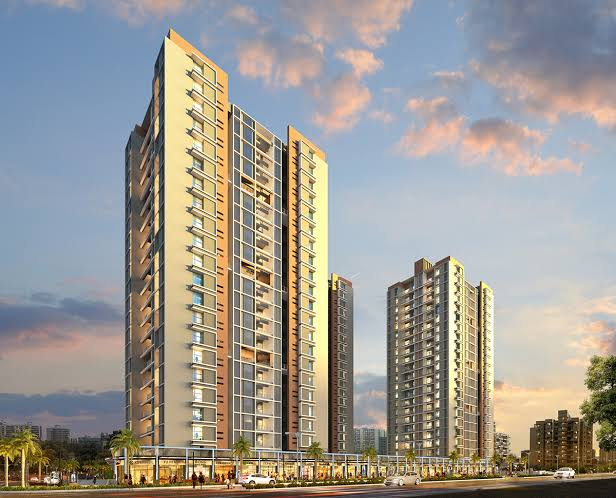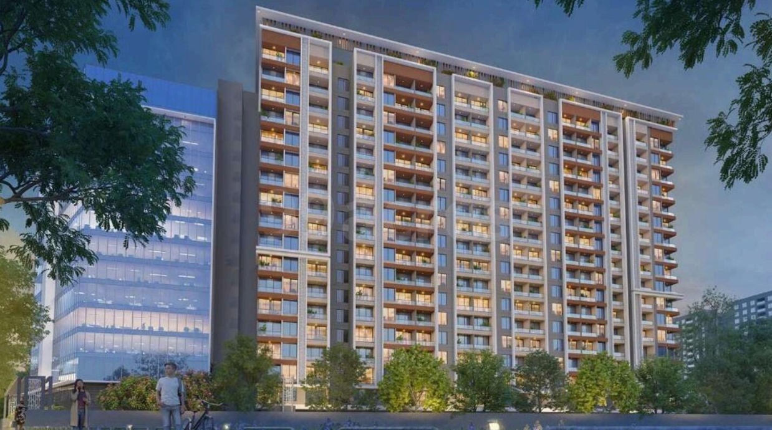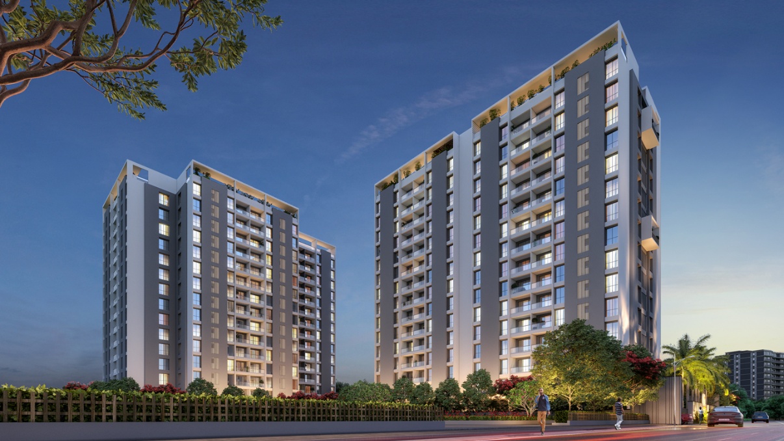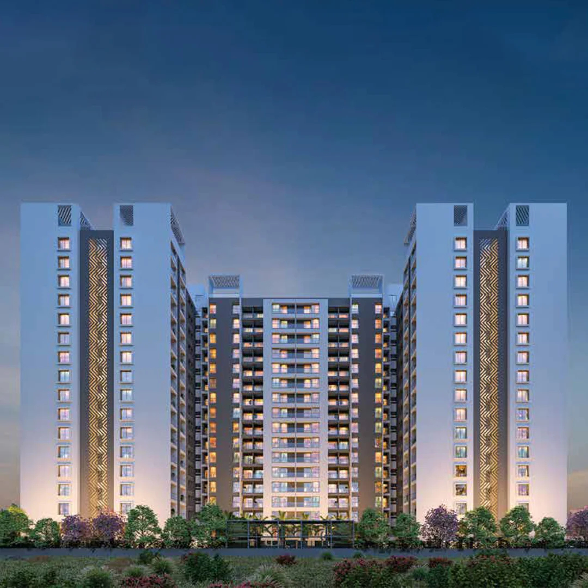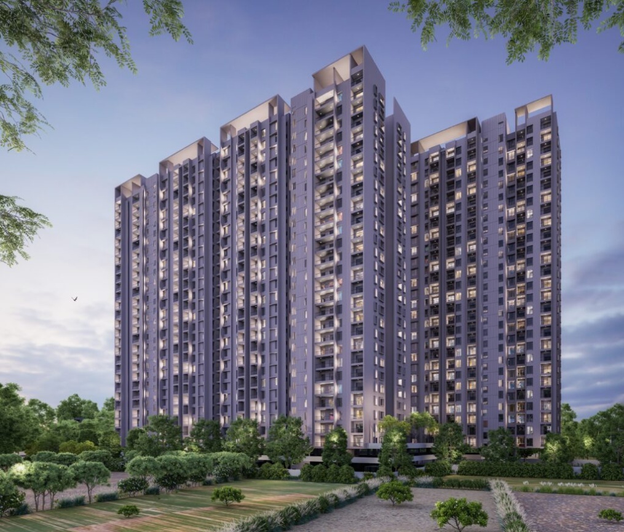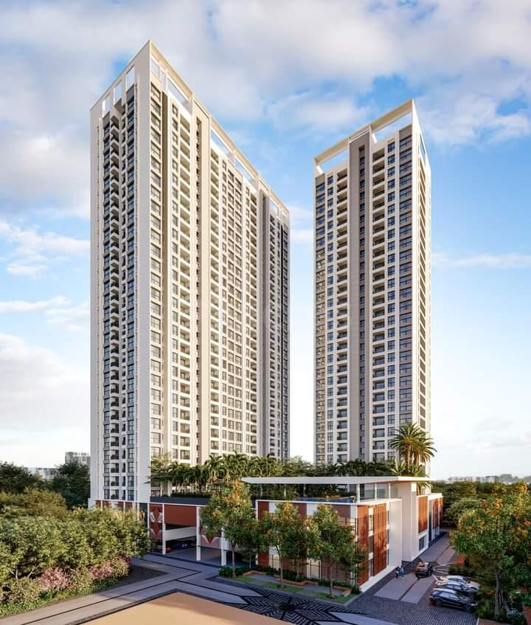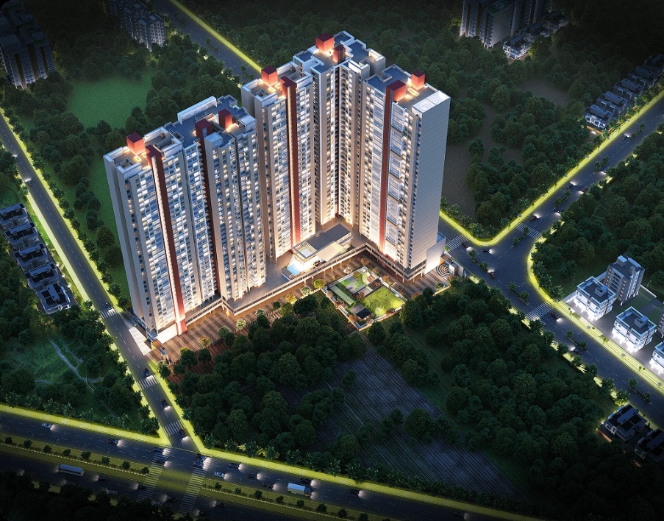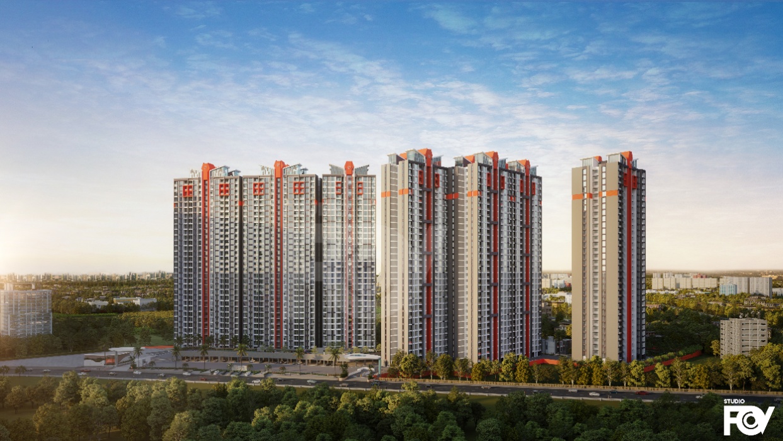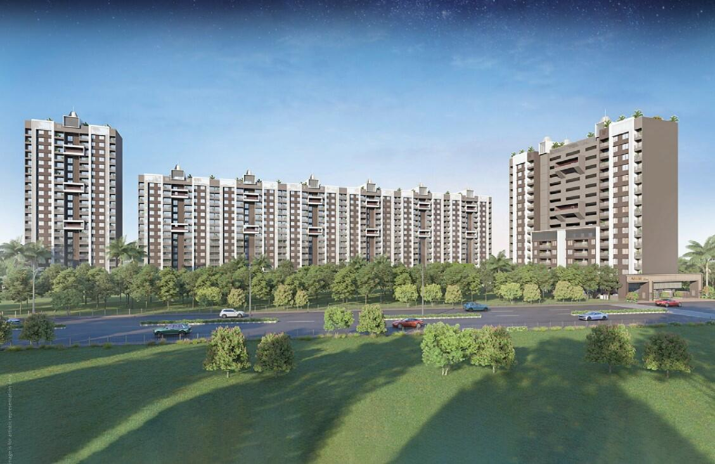Overview
Launching 33 Central Avenue by Garve Group, where your address is not just an address, it is the junction of connectivity and convenience. 33 Central Avenue comprises contemporary residences with large carpet areas and premium furnishings, exuding a contemporary flair and timeless charm. With 20+ lifestyle amenities across the podium and rooftop, 33 Central Avenue paves the way for a fun, fit, and healthy lifestyle. Every experience is tailored for our residents to elevate their overall living experience.
Amenities
-
Badminton Court
-
Basketball Court
-
Cricket Court
-
Football Court
-
Cycling Track
-
Jogging Track
-
Multipurpose Court
-
Rock Climbing
-
Skating Rink
-
Swimming Pool
-
Amphitheatre
-
Children's Play Area
-
Toddler's Play Area
-
Moonlight Theatre
-
Sports Pavilion
-
Well-Equipped Gym
-
Star Gazing Area
-
Clubhouse
-
Party Lawn
-
Cafeteria
-
Temple
-
Senior Citizen Area
-
Gazebo
-
Multipurpose Hall
-
Feature Wall
-
Fire Fighting System
-
Power Backup
-
Rain Water Harvesting System
-
Sewage Treatment Plant
-
Fountain Feature
-
Board Games
Specifications

Structure
- RCC structure designed with earthquake-resistant frame (Mivan Construction Technology)

Wall Finish
- AAC blocks
- Gypsum/POP finish for wall at the internal side
- Sand faced plaster for exterior surface finished with feather heritage
- Interior plastic paint
- Exterior apex paint

Electrical
- Concealed internal electrical wiring - Polycab or Equivalent
- Individual inverter backup for each unit
- Modular switches - Legrand or Equivalent
- Geyser points in all toilets
- Provision for TV & telephone points in living & all bedrooms
- Power points for refrigerator/microwave & other gadgets in the kitchen
- Switch gears - Legrand / ABB or Equivalent make
- Powerpoint for washing machine in dry balcony

Flooring/Tiling
- 600 x 1200 mm vitrified tiles across the apartment unit Cera or Equivalent brand
- Anti-skid ceramic tiles for bathrooms & terraces

Door & Door Frames
- Main door: modular laminated plywood door frames and wooden shutter with Godrej or Equivalent safety locks
- Internal room doors: flush doors with laminate and plywood frames
- Bathroom doors: flush doors with laminate and granite frames
- Three track powder coated aluminium sliding windows with mosquito nets
- Four side granite sills for all windows
- MS grills for safety and security
- Door handles & hardware -standard hardware - Europa/Godrej or Equivalent

Windows & Grills
- Glass railing as per the elevation facade requirement
- Room barriers

Kitchen & Dry Balcony
- Black polished granite kitchen platform with SS sink
- Dado up to 2' height
- Provision for exhaust fan
- Provision for washing machine in dry balcony

Bathroom
- Designer bathroom tiles for all bathrooms
- Concealed plumbing
- Premium ISI mark C.P. fittings - Jaquar or Equivalent
- Designer dado wall tiles up to the lintel level
- Glass partition in master bathroom
- Provision for exhaust fan

Safety & Security
- Access control lobby entrance
- CCTV cameras for security
- Security cabin
Floor Plans
RERA details
P52100056399
The project is registered with MahaRERA available at website https://maharera.mahaonline.gov.in/
Location On Map
About Locality: Tathawade
Tathawade has rapidly transformed from a quiet locality to one of Pune’s fastest-developing residential and educational hubs. Situated close to Wakad, Hinjawadi, and the Mumbai–Bangalore Highway, it offers excellent connectivity to key IT parks, commercial zones, and central parts of the city. Know
Read More...Average Total Carpet Area & Average Total Price in Tathawade
-
Average Price : ₹ 80 Lacs
-
Average Area : 779.5 sq.ft
-
Average Price : ₹ 1 Crore
-
Average Area : 1050.18 sq.ft
-
Average Price : ₹ 0
-
Average Area : 750 sq.ft
-
Average Price : ₹ 91 Lacs
-
Average Area : 876.5 sq.ft
-
Average Price : ₹ 1 Crore
-
Average Area : 1456.33 sq.ft
Similar Properties From Tathawade
About Developer
Project Ratings Rate This Project
Disclaimer
All the information related to the project, neighborhood, statistics, etc. is taken from third party vendors. EstateMint claims no responsibility for the accuracy of this data since it belongs to and has been sourced from third parties. Most of this information is analyzed for the entire locality of the project and not just the project. Our visitors are advised to use their own discretion in consuming/using this information or any conclusion derived out of it. Any outcome of the usage of this information is the responsibility of the visitor solely and EstateMint claims no responsibility in any manner whatsoever for any outcome of such usage of this information.







































