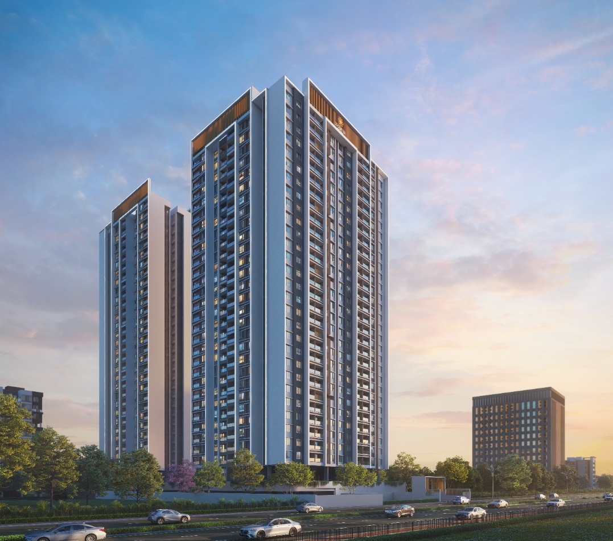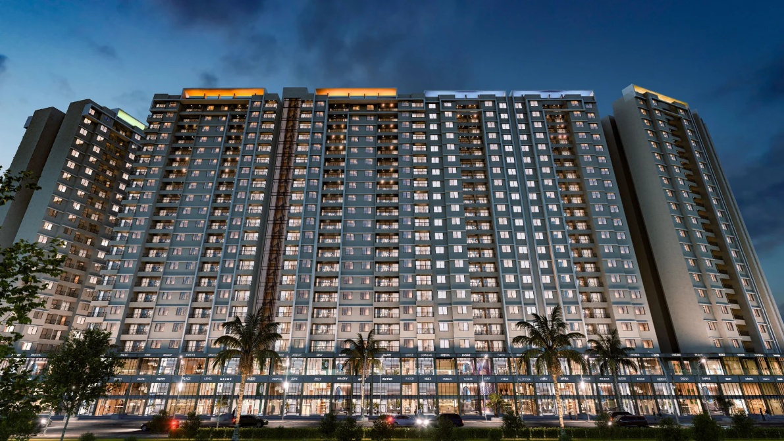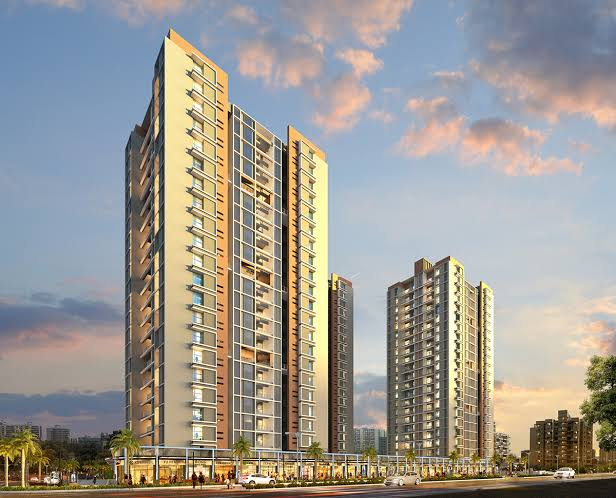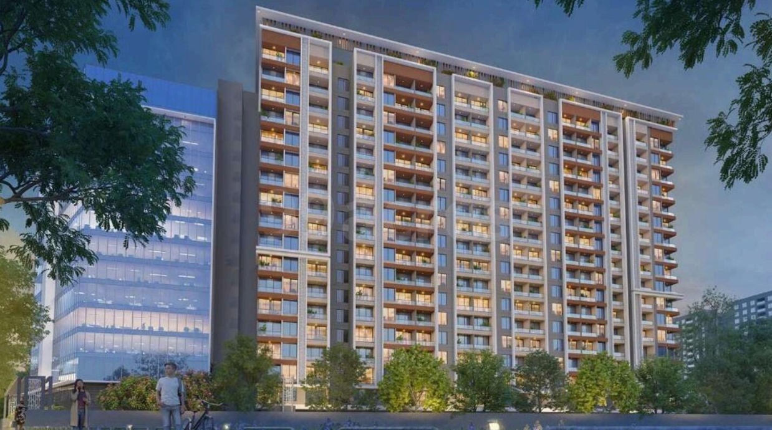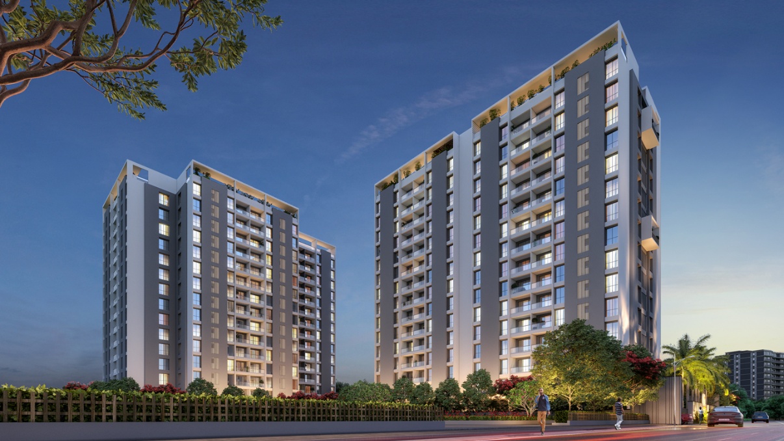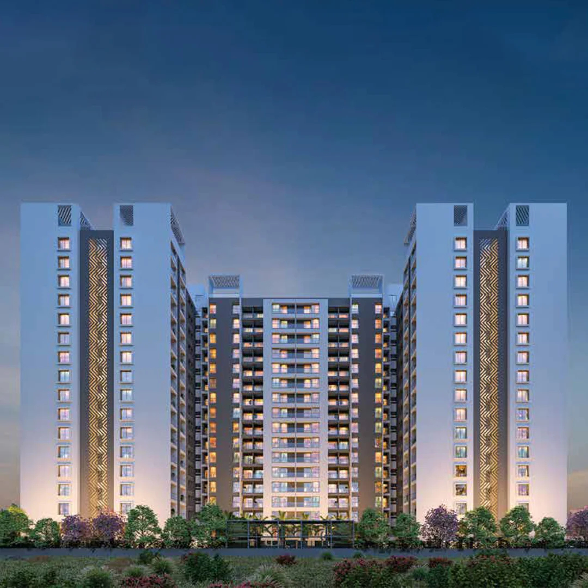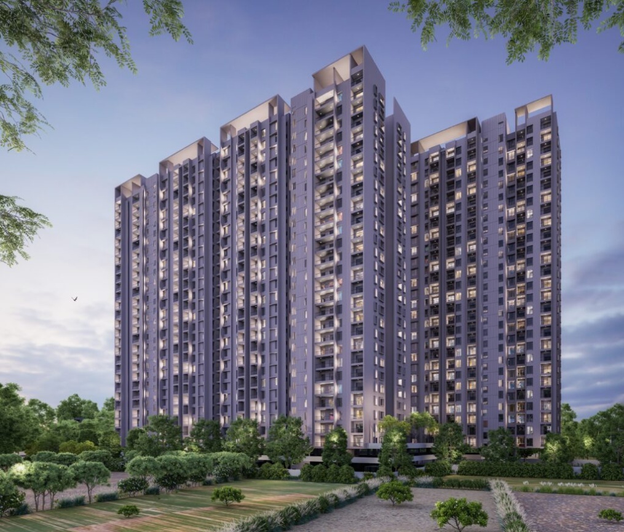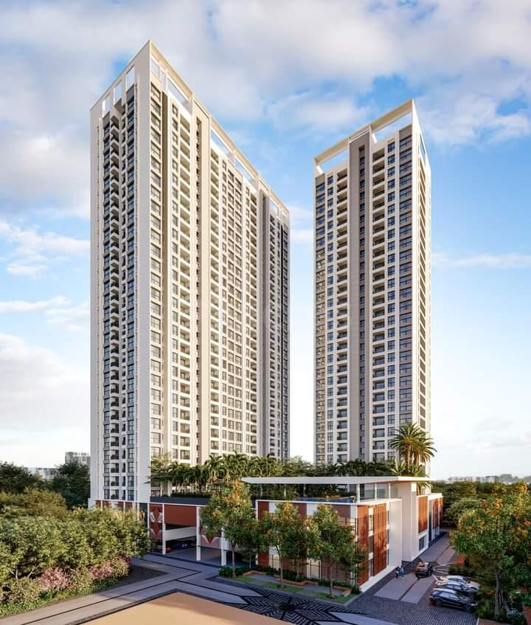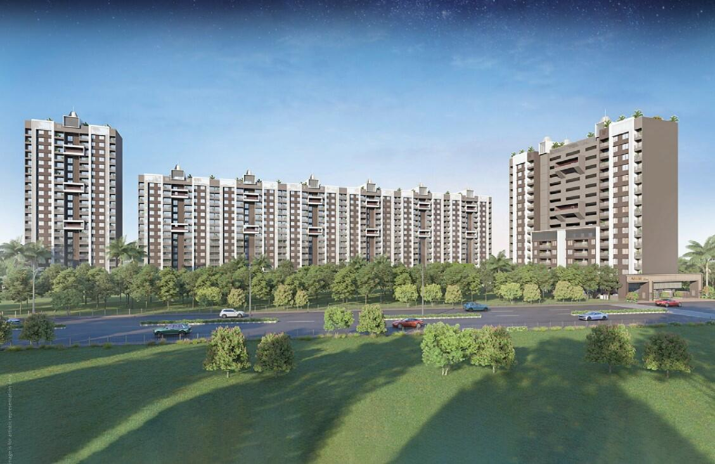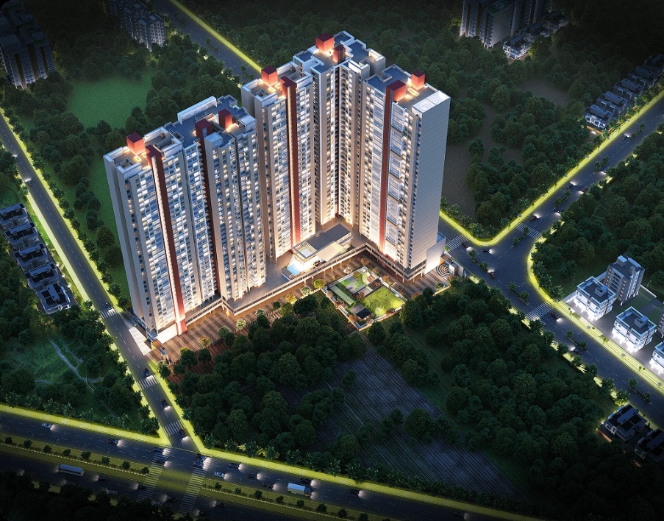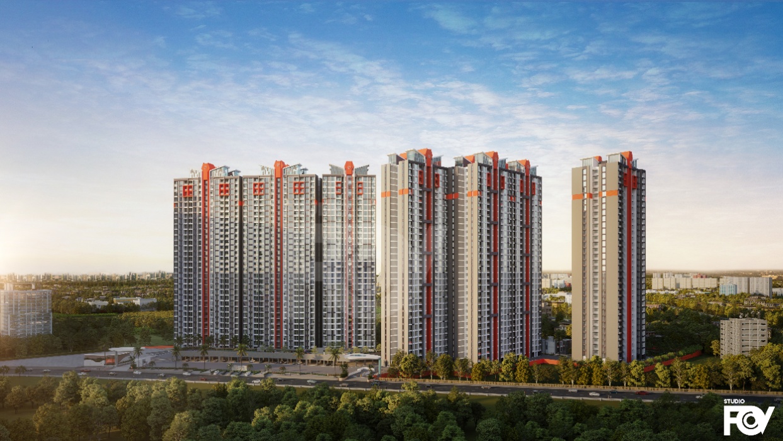Overview
Raise the bar. Push the envelope. Live your life to the fullest. Presenting Altezza, that brings to you the exclusive leap lifestyle. Bringing the best of every facet, this meticulously crafted destination is set to capture the imagination of Tathawade. This is where the best of lifestyle features converge to bring a big change in your life. Brought to you by one of the experts in real estate, this development is truly a leap for your family. All set to adorn West Pune’s skyline, Altezza is a shining gem that will leave everyone spellbound.
Welcome to the world of Altezza. Get a feel of grandeur right at the entrance. Once you enter, you will feel like you’ve stepped into a different world. Let the awe-inspiring beauty elevate your mood. Discover uncompromising safety standards introduced for your family.
Highlights
Highlights about this property are as follows:
- Upcoming metro
- Pavana River around
- Easy access to two highways
- Easy access to prime suburbs of Pune
- Located on Aundh-Ravet BRTS Road
- Connectivity to Hinjawadi & Bhosari MIDC
- Aundh, Baner, Balewadi at a convenient distance
Amenities
-
Badminton Court
-
Basketball Court
-
Cricket Court
-
Football Court
-
Cycling Track
-
Jogging Track
-
Multipurpose Court
-
Rock Climbing
-
Skating Rink
-
Kids Pool
-
Amphitheatre
-
Children's Play Area
-
Infinity Swimming Pool
-
Flag Hoisting Area
-
Indoor Gym
-
Meditation Room
-
Yoga Deck
-
Party Lawn
-
Temple
-
Gazebo
-
Multipurpose Hall
-
Co-Working Spaces
-
Video Door Phone
-
Pool Table
Specifications

Structure
- Earthquake-resistant RCC structure with aluminum formwork

Wall Finish
- Gypsum finish walls internally

Plumbing
- Concealed piping
- Sanitary and bath fitting of (A) reputed brand
- C.P. fittings of (A) reputed brand
- Wall-hung WC units with concealed flush tank
- Provision for geyser in all washrooms

Electrical
- Circuit breaker
- Modular switches
- Split AC provision in living and all bedrooms
- TV and telephone point in living and master bedroom
- Concealed fire-retardant low smoke copper wires
- Provision for exhaust fan in the kitchen and all washrooms

Flooring/Tiling
- Antiskid floor tiles

Door & Door Frames
- Pre-laminated flush door
- Biometric lock for the main door with standard accessories

Windows & Grills
- M. S. safety grill and granite frame
- 3-track powder-coated aluminum sliding with insect mesh

Kitchen & Dry Balcony
- Provision for water purifier
- Granite platform with 2 stainless steel sinks in the kitchen and enclosed dry balcony

Terrace/Balcony
- Glass railing
- Aluminium powder-coated 3-track sliding door with insect mesh

Paint
- Internally oil-bound distemper
- Externally weather shield paint

Bedroom
- Both side laminated flush door with standard accessories

Toilet
- Granite frame and waterproof flush door with both side lamination and standard accessories
Floor Plans
RERA details
P52100056423
The project is registered with MahaRERA available at website https://maharera.mahaonline.gov.in/
Location On Map
About Locality: Tathawade
Tathawade has rapidly transformed from a quiet locality to one of Pune’s fastest-developing residential and educational hubs. Situated close to Wakad, Hinjawadi, and the Mumbai–Bangalore Highway, it offers excellent connectivity to key IT parks, commercial zones, and central parts of the city. Know
Read More...Average Total Carpet Area & Average Total Price in Tathawade
-
Average Price : ₹ 80 Lacs
-
Average Area : 779.5 sq.ft
-
Average Price : ₹ 1 Crore
-
Average Area : 1050.18 sq.ft
-
Average Price : ₹ 0
-
Average Area : 750 sq.ft
-
Average Price : ₹ 91 Lacs
-
Average Area : 876.5 sq.ft
-
Average Price : ₹ 1 Crore
-
Average Area : 1456.33 sq.ft
Similar Properties From Tathawade
About Developer
Project Ratings Rate This Project
Disclaimer
All the information related to the project, neighborhood, statistics, etc. is taken from third party vendors. EstateMint claims no responsibility for the accuracy of this data since it belongs to and has been sourced from third parties. Most of this information is analyzed for the entire locality of the project and not just the project. Our visitors are advised to use their own discretion in consuming/using this information or any conclusion derived out of it. Any outcome of the usage of this information is the responsibility of the visitor solely and EstateMint claims no responsibility in any manner whatsoever for any outcome of such usage of this information.

































