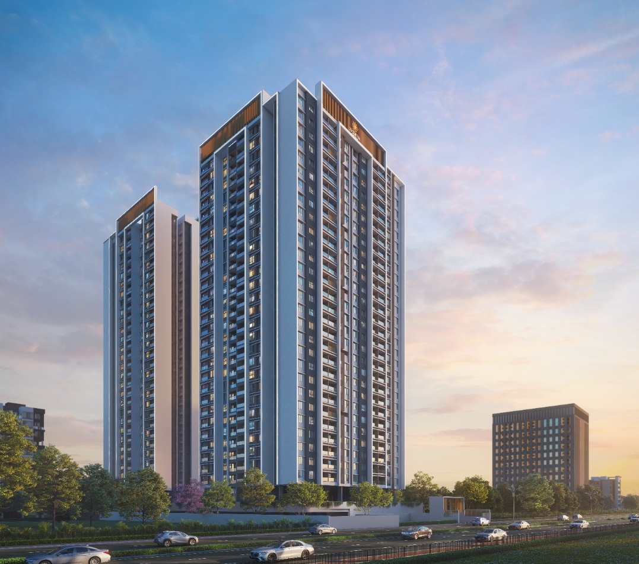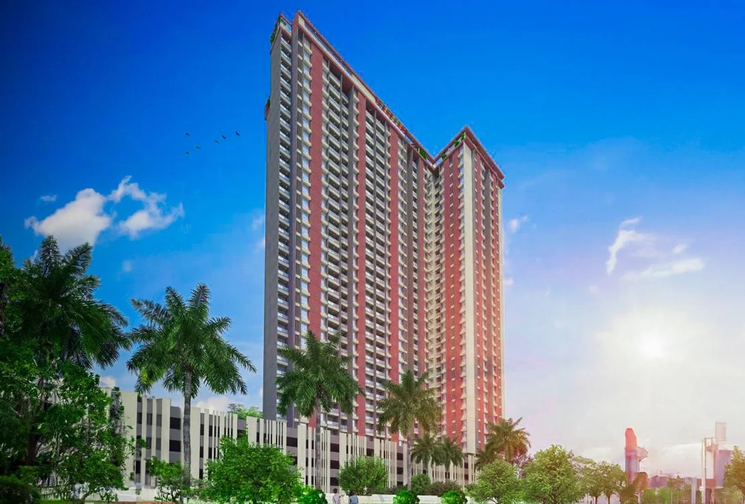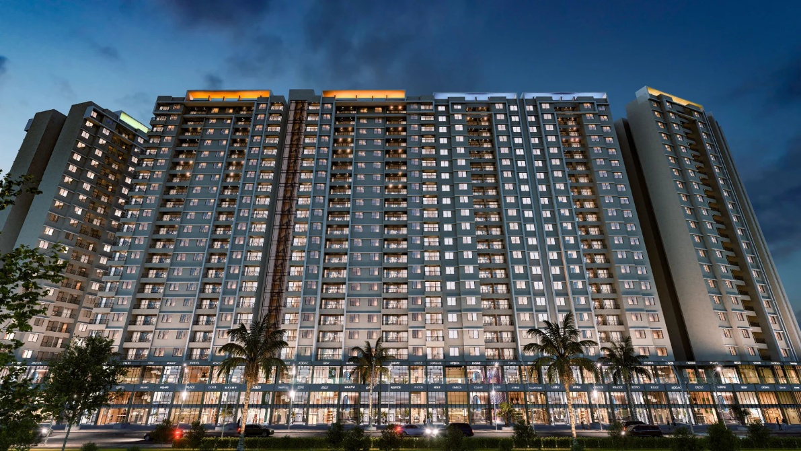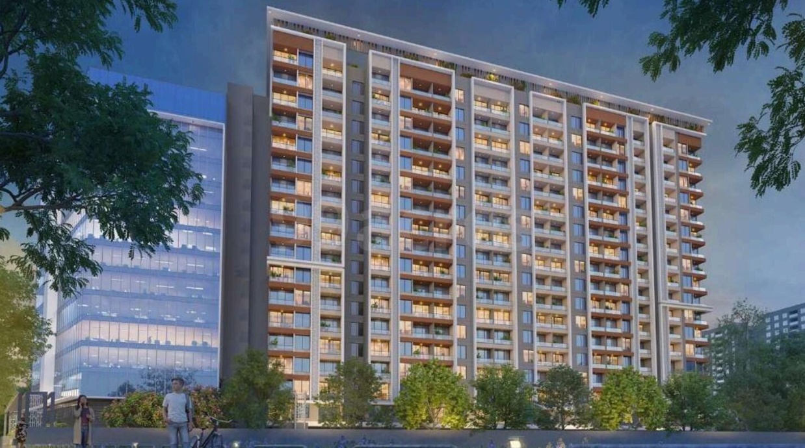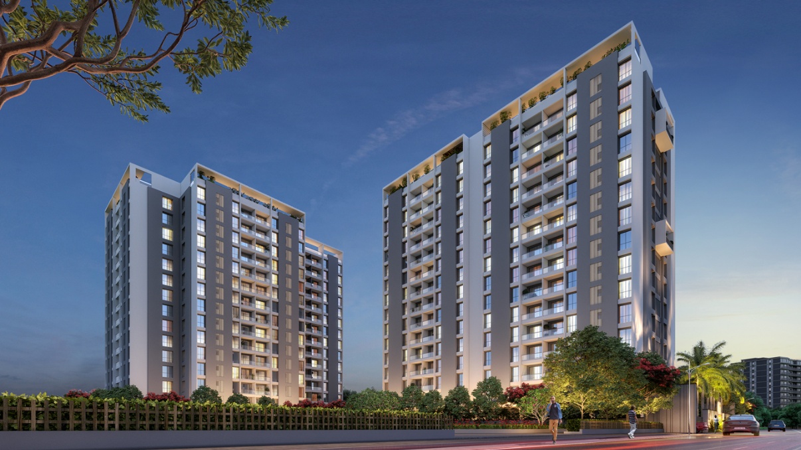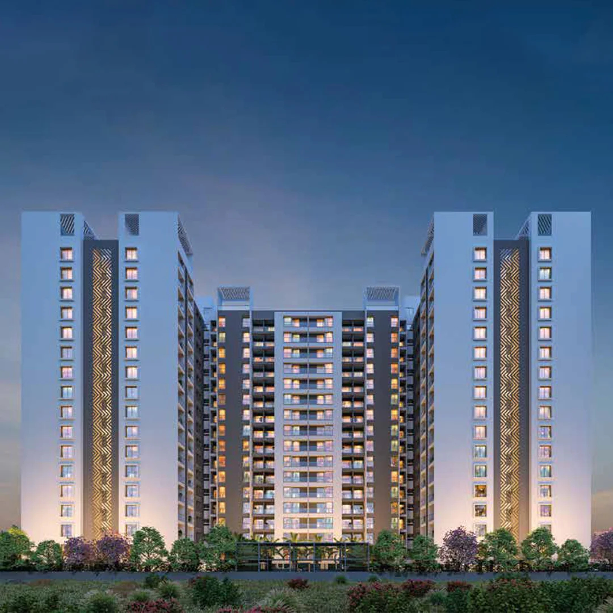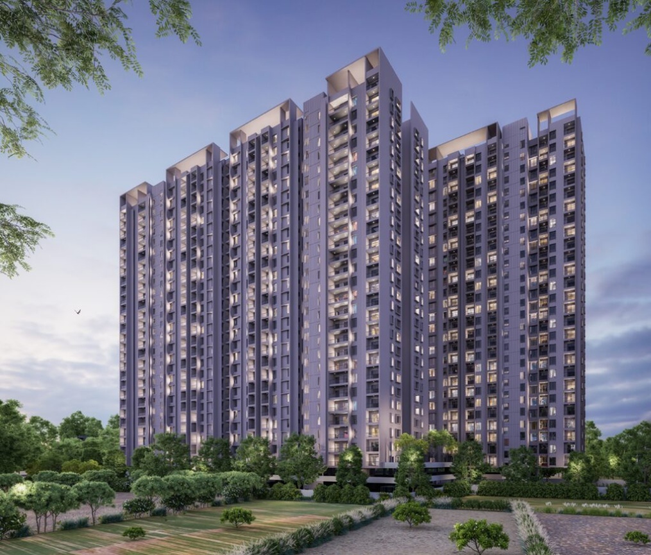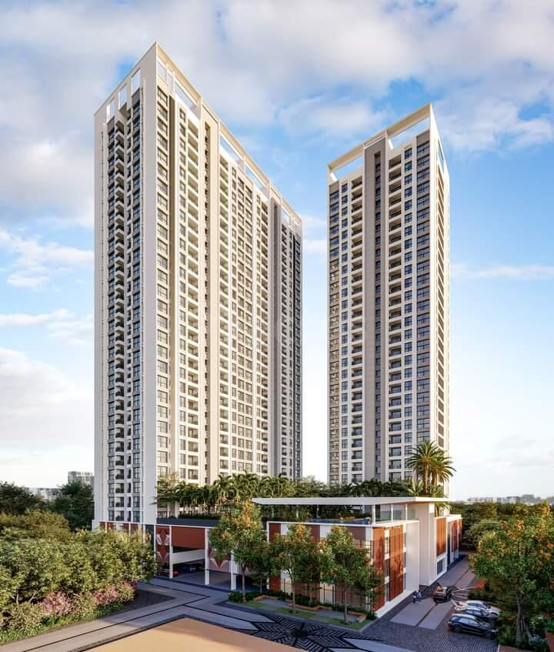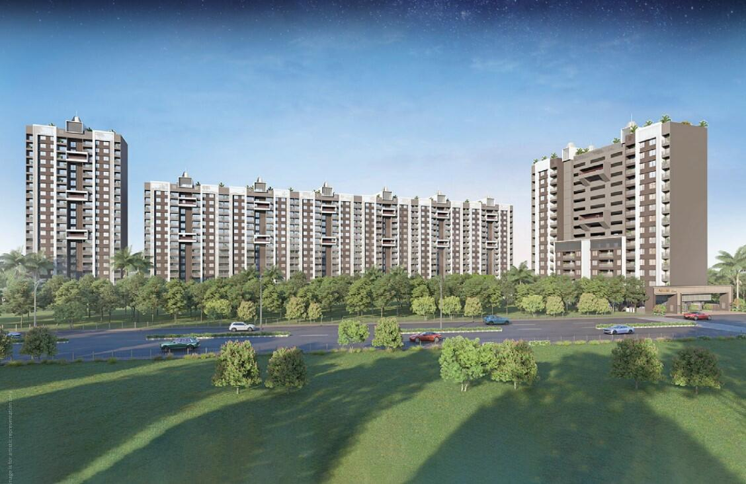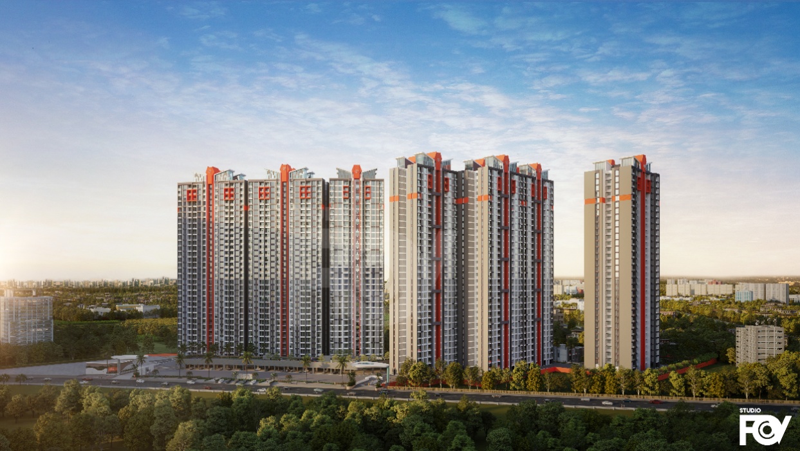Overview
Amenities
-
Badminton Court
-
Basketball Court
-
Cricket Court
-
Football Court
-
Cycling Track
-
Jogging Track
-
Rock Climbing
-
Skating Rink
-
Swimming Pool
-
Sand Pit
-
Amphitheatre
-
Children's Play Area
-
Indoor Games
-
Meditation Room
-
Well-Equipped Gym
-
Yoga Deck
-
Pool Side Deck
-
Clubhouse
-
Party Lawn
-
Library
-
Temple
-
Senior Citizen Area
-
Gazebo
-
Garden
-
Multipurpose Hall
-
Co-Working Spaces
-
Viewing Deck
-
Fountain Feature
Specifications

Structure
- Earthquake resistant RCC framed structure
- Mivan Construction

Flooring/Tiling
- 800 mm X 1600 mm vitrified tiles
- Anti-skid tiles in bathrooms, balconies, terrace and dry balcony

Door & Door Frames
- Laminated flush doors and frame for main door and bedrooms
- Granite frame in bathroom and balcony doors
- Mortise lock and handle for bedroom and bathroom doors
- Main door with video door phone and biometric lock with access via key, password and fingerprint (Make - Yale/Godrej/Europa or equivalent)

Windows & Grills
- Glasss louvres in bathroom windows
- Stainles steel railing with toughened glass in balconies

Bathroom
- Premium C.P. fittings (Make - Grohe or equivalent)
- Premium Sanitary fittings (Make - American Standard/Toto or equivalent]
Floor Plans
RERA details
P52100056436
The project is registered with MahaRERA available at website https://maharera.mahaonline.gov.in/
Location On Map
About Locality: Tathawade
Tathawade has rapidly transformed from a quiet locality to one of Pune’s fastest-developing residential and educational hubs. Situated close to Wakad, Hinjawadi, and the Mumbai–Bangalore Highway, it offers excellent connectivity to key IT parks, commercial zones, and central parts of the city. Know
Read More...Average Total Carpet Area & Average Total Price in Tathawade
-
Average Price : ₹ 80 Lacs
-
Average Area : 779.5 sq.ft
-
Average Price : ₹ 1 Crore
-
Average Area : 1050.18 sq.ft
-
Average Price : ₹ 0
-
Average Area : 750 sq.ft
-
Average Price : ₹ 91 Lacs
-
Average Area : 876.5 sq.ft
-
Average Price : ₹ 1 Crore
-
Average Area : 1456.33 sq.ft
Similar Properties From Tathawade
About Developer
Silver Group embarked on its journey in 2009 under the leadership of Mr. Kiran Kisan Sawant, aiming to realize his vision of creating homes where dreams could flourish. Beginning with the Gurukrupa project in Thergaon, the group garnered positive responses, motivating further endeavors such as Silver Vihar and the landmark Silver Oak project in Moshi. Mr. Sawant's dedication to understanding people's needs led to the establishment of Silver Fitness Club in Tathawade, promoting not just housing but also holistic well-being.
Subsequent milestones included Silver City in Moshi Jadhavwadi and the expansion of Silver Fitness Club to Chikali, emphasizing the group's commitment to excellence and community transformation. Branching into lifestyle services, Silver Sports & Fitness Club emerged in Wakad and Dhayari Nanded City in 2017, bridging the gap between fitness and lifestyle.
With projects like Silver 9, Silver Akshay, and Silver Royal, Silver Group became synonymous with success, enriching Pune's landscape while venturing into the hospitality sector with hotels in Bhoradewadi and Tathawade. Today, Silver Group stands as a beacon of innovation and transformation, driven by passion and committed to nurturing vibrant communities where every individual can thrive.
Project Ratings Rate This Project
Disclaimer
All the information related to the project, neighborhood, statistics, etc. is taken from third party vendors. EstateMint claims no responsibility for the accuracy of this data since it belongs to and has been sourced from third parties. Most of this information is analyzed for the entire locality of the project and not just the project. Our visitors are advised to use their own discretion in consuming/using this information or any conclusion derived out of it. Any outcome of the usage of this information is the responsibility of the visitor solely and EstateMint claims no responsibility in any manner whatsoever for any outcome of such usage of this information.





































