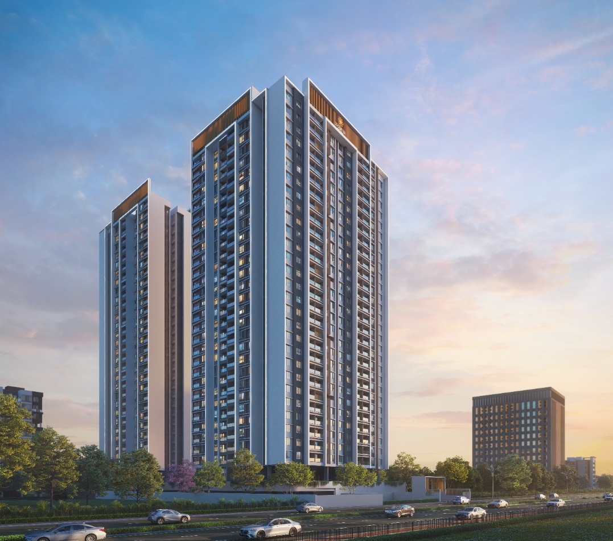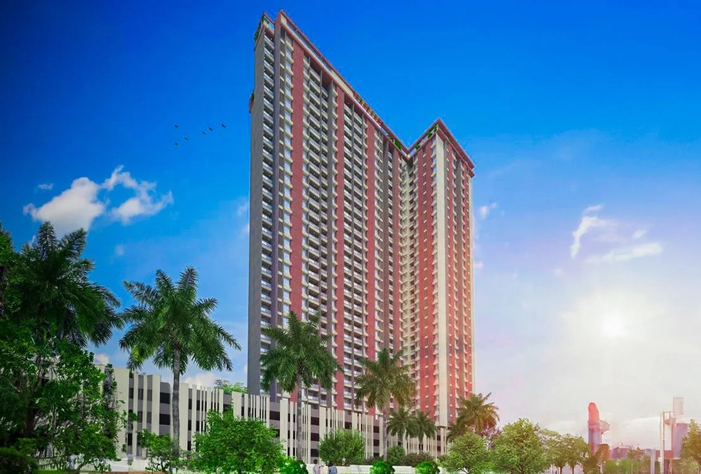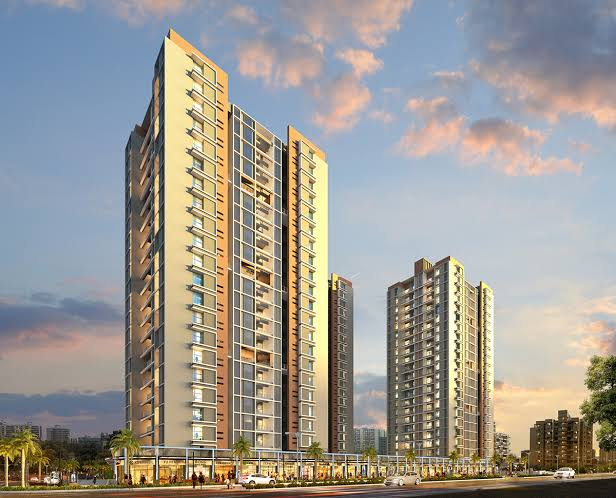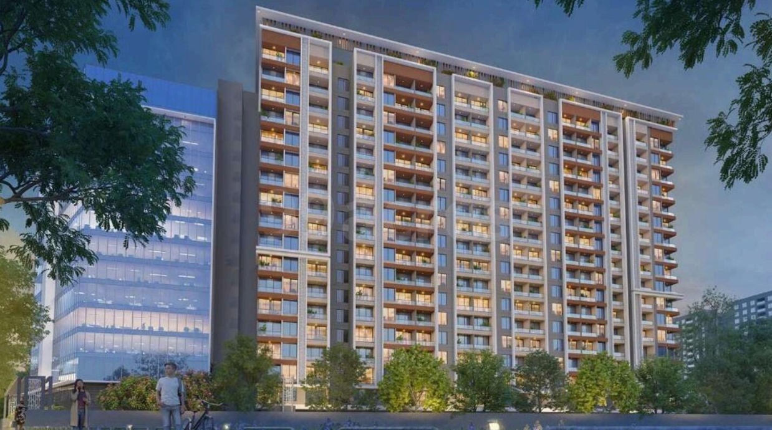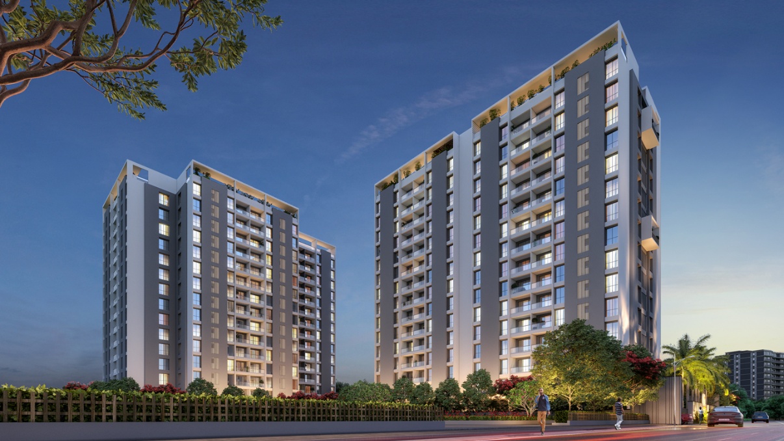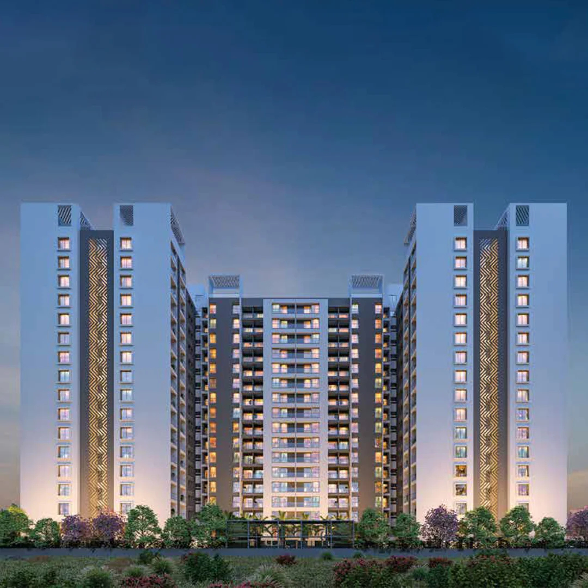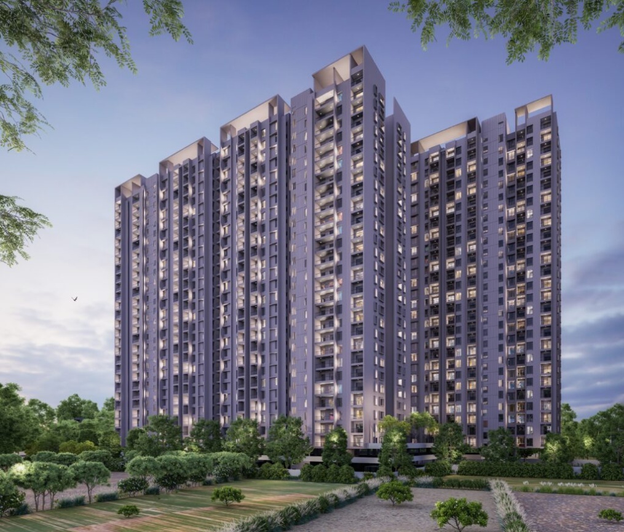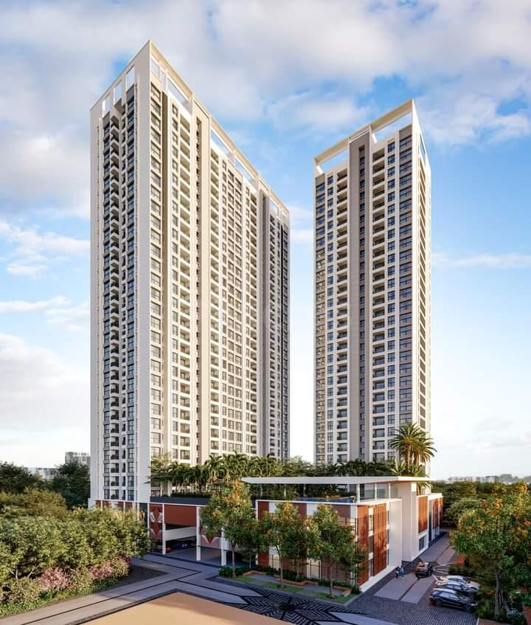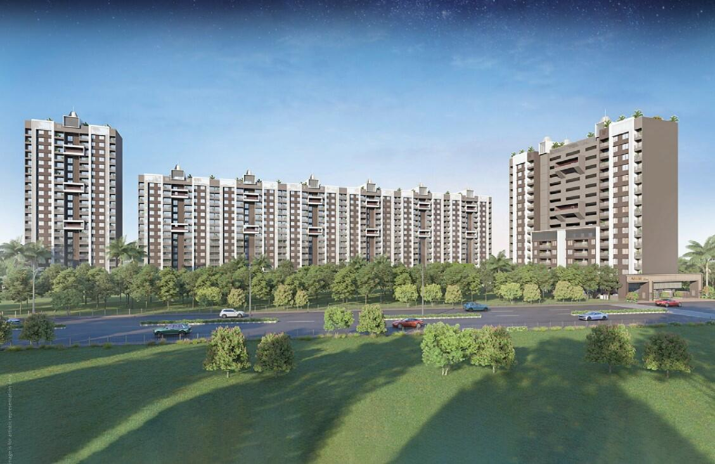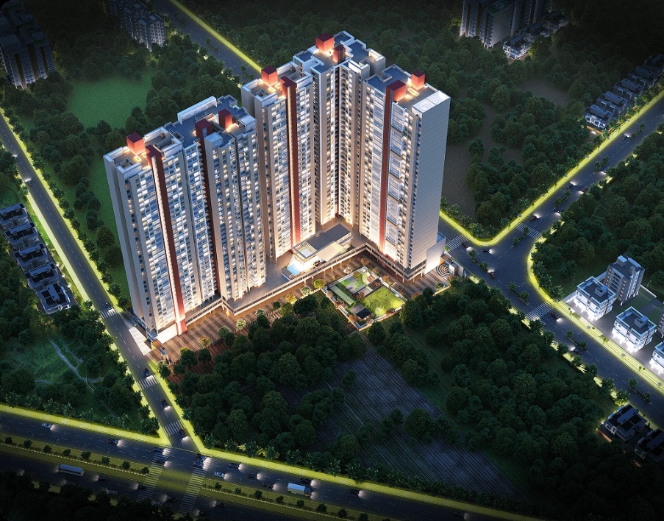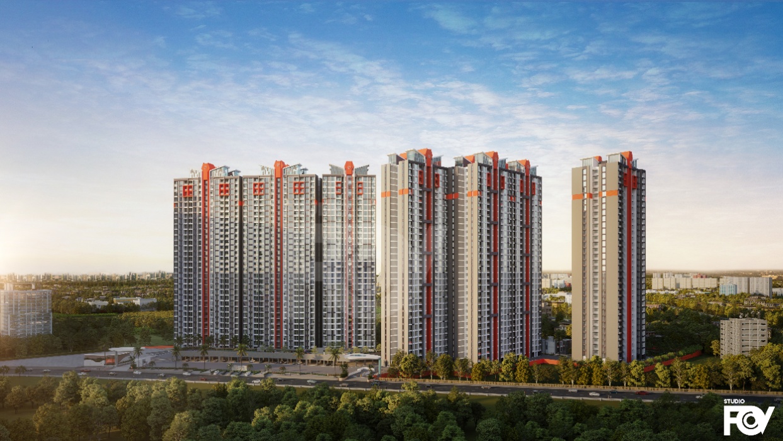Overview
Amenities
-
Badminton Court
-
Basketball Court
-
Cricket Court
-
Football Court
-
Cycling Track
-
Rock Climbing
-
Skating Rink
-
Kids Pool
-
Accupressure Pathway
-
Amphitheatre
-
Children's Play Area
-
Indoor Games
-
Well-Equipped Gym
-
Party Lawn
-
Senior Citizen Area
-
Multipurpose Hall
-
Fire Fighting System
-
Rain Water Harvesting System
Specifications

Wall Finish
- All External Walls in RCC with Alluminium form work Shuttering.
- Textured design for external walls
- All Internal Walls Gypsum with levelled in Plum and Line
- All Internal Ceiling putty finished
- Superior Semi Acrylic paint for external walls
- Superior emulsion paint for Internal walls

Electrical
- Concealed electrical copper wiring with circuit breakers
- Earth Leakage Circuit Breakers in main electrical panel
- 2 way controlled light and fan point in each bedroom
- Adequate electrical points in each room
- Branded Premium quality (ISI marked) Switches in all rooms
- Shuttered plug sockets to avoid accidental contact
- Provision for TV Cable & Broadband connectivity
- 24 Hr. Power back up for all Elevators & Common area lights
- Only Provision for Invertor Back up for one light and one fan point in each room

Flooring/Tiling
- Designer Vitrified Tile flooring of min. size of 600mm x 600 mm / 450 x 450 on all landing floors / common lobbies
- Designer Vitrified Tile flooring of min. size of 800mm x 800 mm / 600 x 1200 in all rooms
- Anti-skid ceramic / vitrified tile flooring in Bathrooms / Terraces / Balconies
- Pearl Black Granite / Steel Grey Granite / Equivalent Granite For window cills
- Wooden Tile flooring in 3rd room flooring of 3 BHDK Apartment

Kitchen & Dry Balcony
- L - Type Kitchen Platform with Black Granite Top. Stainless Steel Sink
- Designer Kitchen Dado Wall Tiles upto window lintel level
- High Chrome Plated Brass Hot & Cold 4 Way Divertor
- Potable Drinking Water in the Kitchen
- Concealed plumbing with premium quality CPVC / UPVC / PVC pipes
- Electrical point provision for Kitchen Chimney
- Microwave & Convectional ovens
- Plumbing point provision for water purifier
- washing machine/drier
- Provision for Exhaust Fan
- Provision for washing machine Are
Floor Plans
RERA details
P52100048051
The project is registered with MahaRERA available at website https://maharera.mahaonline.gov.in/
Location On Map
About Locality: Tathawade
Tathawade has rapidly transformed from a quiet locality to one of Pune’s fastest-developing residential and educational hubs. Situated close to Wakad, Hinjawadi, and the Mumbai–Bangalore Highway, it offers excellent connectivity to key IT parks, commercial zones, and central parts of the city. Know
Read More...Average Total Carpet Area & Average Total Price in Tathawade
-
Average Price : ₹ 80 Lacs
-
Average Area : 779.5 sq.ft
-
Average Price : ₹ 1 Crore
-
Average Area : 1050.18 sq.ft
-
Average Price : ₹ 0
-
Average Area : 750 sq.ft
-
Average Price : ₹ 91 Lacs
-
Average Area : 876.5 sq.ft
-
Average Price : ₹ 1 Crore
-
Average Area : 1456.33 sq.ft
Similar Properties From Tathawade
About Developer
Project Ratings Rate This Project
Disclaimer
All the information related to the project, neighborhood, statistics, etc. is taken from third party vendors. EstateMint claims no responsibility for the accuracy of this data since it belongs to and has been sourced from third parties. Most of this information is analyzed for the entire locality of the project and not just the project. Our visitors are advised to use their own discretion in consuming/using this information or any conclusion derived out of it. Any outcome of the usage of this information is the responsibility of the visitor solely and EstateMint claims no responsibility in any manner whatsoever for any outcome of such usage of this information.



























