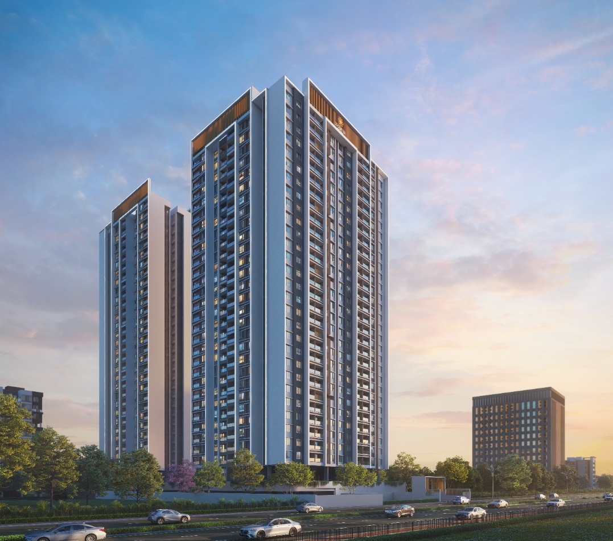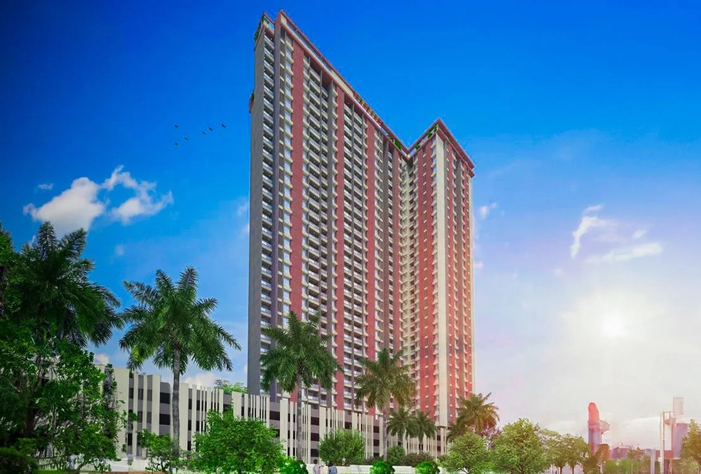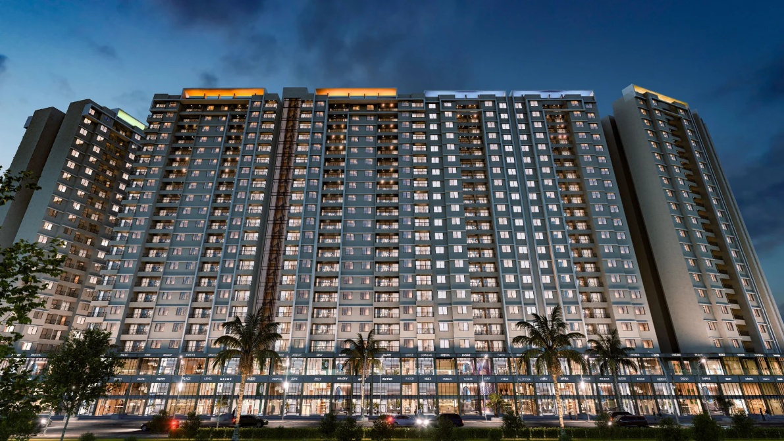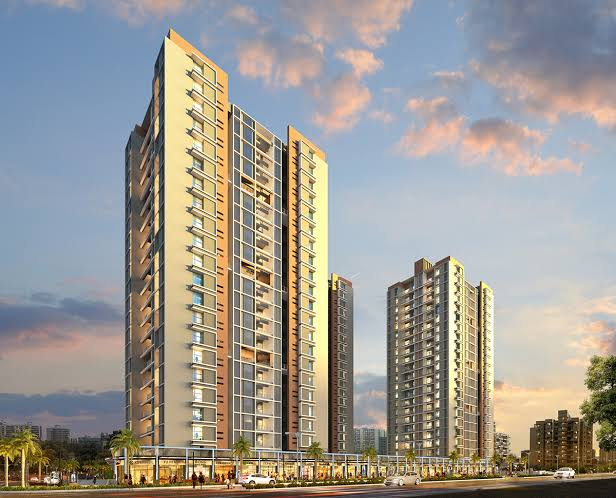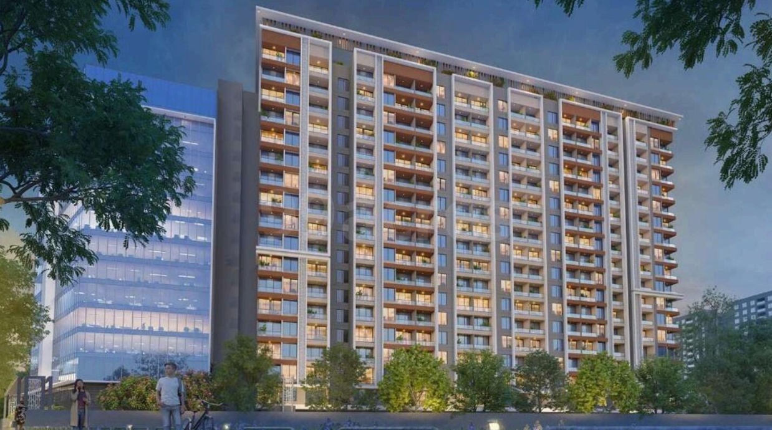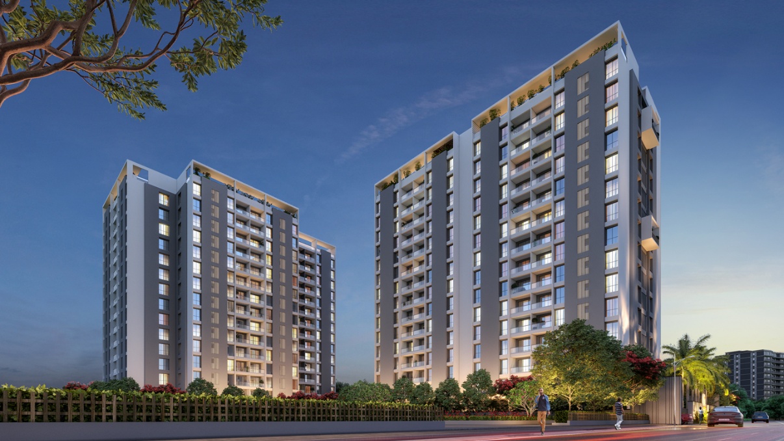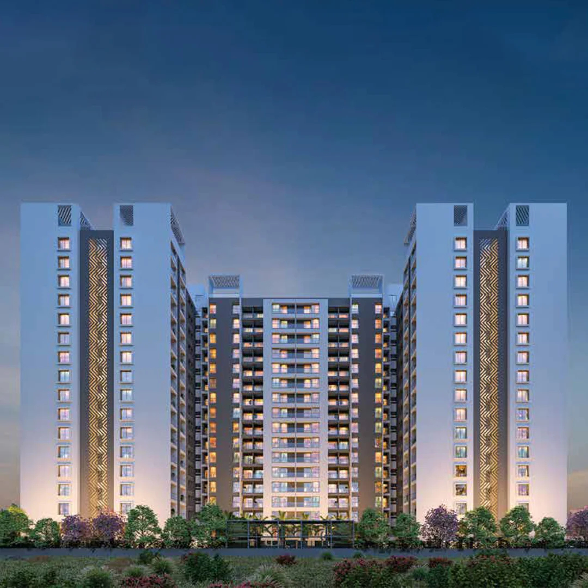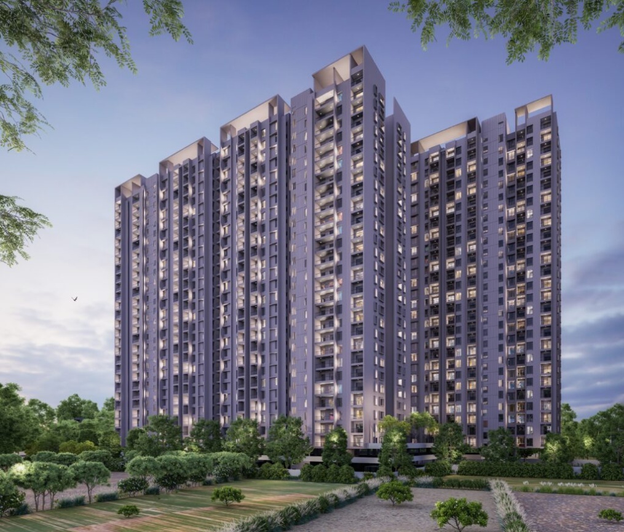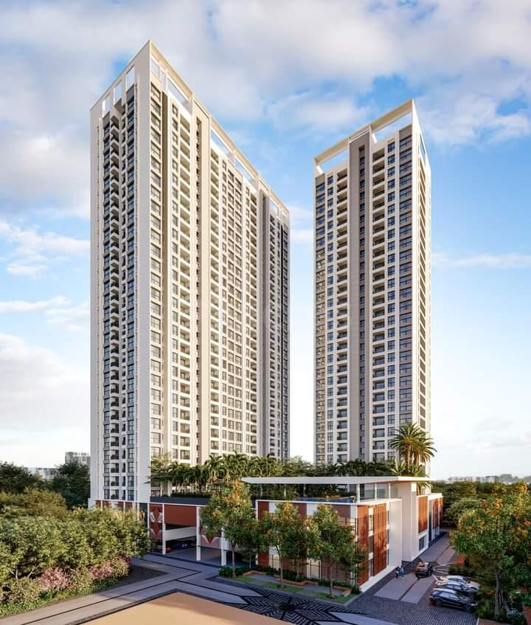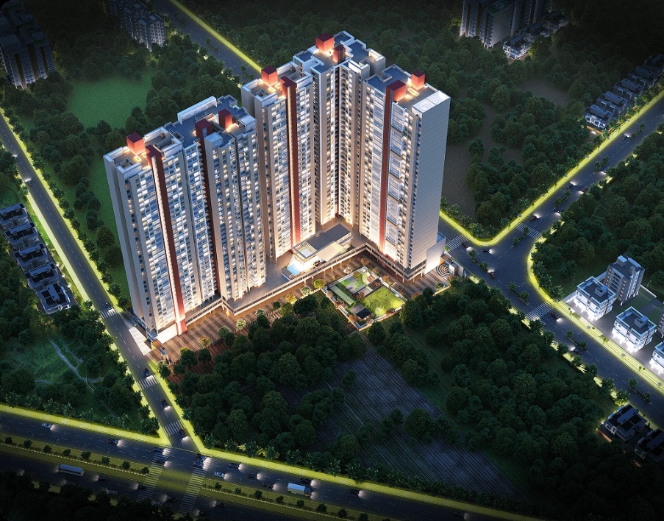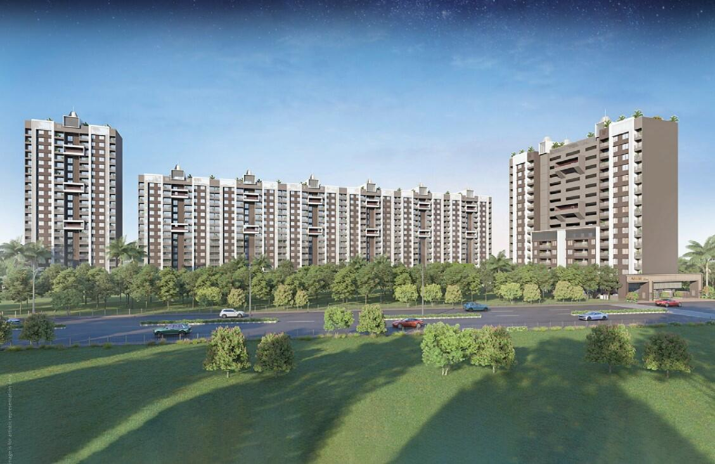Overview
Amenities
-
Badminton Court
-
Basketball Court
-
Cricket Court
-
Football Court
-
Cycling Track
-
Jogging Track
-
Multipurpose Court
-
Rock Climbing
-
Skating Rink
-
Tennis Court
-
Sand Pit
-
Children's Play Area
-
Indoor Games
-
Turf
-
Sit Out Area
-
Outdoor Games
-
Meditation Room
-
Well-Equipped Gym
-
Yoga Deck
-
Star Gazing Area
-
Community Hall
-
Party Lawn
-
Cafeteria
-
Garden
-
Board Games
Specifications

Structure
- R.C.C framed building structure of superior quality, earthquake safe design

Wall Finish
- Internal RCC/BBM walls constructed in Aluminium (Hybrid) Formwork.
- Internal walls and Gypsum Finish

Plumbing
- Concealed plumbing with Premium Grohe/Equivalent in Bathroom & kitchen

Electrical
- Provision for 600/800 KVA Inverter for Each Flat
- DG Back up for Common area
- Finolex/Polycab/Havells Concealed Copper wiring
- Electrical Fittings: L&T/equivalent
- Earth Leakage circuit breaker
- Adequate electrical Points in all rooms
- A/C Point in Living Room and both Bedrooms
- Telephone, Intercom and TV Point in Master Bedroom

Flooring/Tiling
- 1600mm x 800mm PGVT Tiles
- 1200mm x 600mm Digital Tiles in Kitchen
- 1200mm x 600mm Digital Tiles in Bathrooms
- 1200mm x 300mm Antiskid Ceramic Tile for terrace
- Antiskid Floor Tiles on Toilet with Epoxy Grouting

Door & Door Frames
- Main Door: Laminated main door with SS/brass fittings and name plate.
- Internal door: Both side laminated post formed doors with Mortise Handle Lock.
- Bathrooms & Toilet Door: Waterproof post formed doors with mortise handle lock.
- Terrace: Aluminium Sliding Door
- Door Lock: Smart lock Dorset/One touch /Equivalent

Windows & Grills
- High Quality Aluminium Sliding Windows with Mosquito Net & Ultra violet protected Glass Marble Sill.

Kitchen & Dry Balcony
- Quartz or equivalent kitchen Platform with SS Sink
- 1200mm x 600mm Digital Dado Tiles up to full Height
- Provision for Chimney
- Provision for Water Purifier

Paint
- Internal Tractor Emulsion Paint/Equivalent for entire flat
- External acrylic paint for the entire building

Bathroom
- Antiskid ceramic flooring and 1200mm x 600mm Dado up to full height with Grohe/Toto/Equivalent CP Sanitary fittings
- Ware and Hot & Cold Diverter unit
- Mirrors in Bathrooms
- Solar Water in Common Bathroom

Safety & Security
- Video Door Phone for all flat
Floor Plans
RERA details
P52100056429
The project is registered with MahaRERA available at website https://maharera.mahaonline.gov.in/
Location On Map
About Locality: Tathawade
Tathawade has rapidly transformed from a quiet locality to one of Pune’s fastest-developing residential and educational hubs. Situated close to Wakad, Hinjawadi, and the Mumbai–Bangalore Highway, it offers excellent connectivity to key IT parks, commercial zones, and central parts of the city. Know
Read More...Average Total Carpet Area & Average Total Price in Tathawade
-
Average Price : ₹ 80 Lacs
-
Average Area : 779.5 sq.ft
-
Average Price : ₹ 1 Crore
-
Average Area : 1050.18 sq.ft
-
Average Price : ₹ 0
-
Average Area : 750 sq.ft
-
Average Price : ₹ 91 Lacs
-
Average Area : 876.5 sq.ft
-
Average Price : ₹ 1 Crore
-
Average Area : 1456.33 sq.ft
-
Average Price : ₹ 0
-
Average Area : 0 sq.ft
Similar Properties From Tathawade
About Developer
Project Ratings Rate This Project
Disclaimer
All the information related to the project, neighborhood, statistics, etc. is taken from third party vendors. EstateMint claims no responsibility for the accuracy of this data since it belongs to and has been sourced from third parties. Most of this information is analyzed for the entire locality of the project and not just the project. Our visitors are advised to use their own discretion in consuming/using this information or any conclusion derived out of it. Any outcome of the usage of this information is the responsibility of the visitor solely and EstateMint claims no responsibility in any manner whatsoever for any outcome of such usage of this information.


































