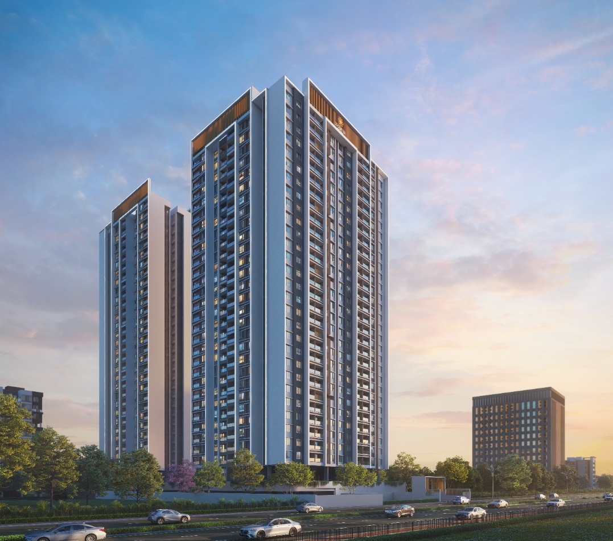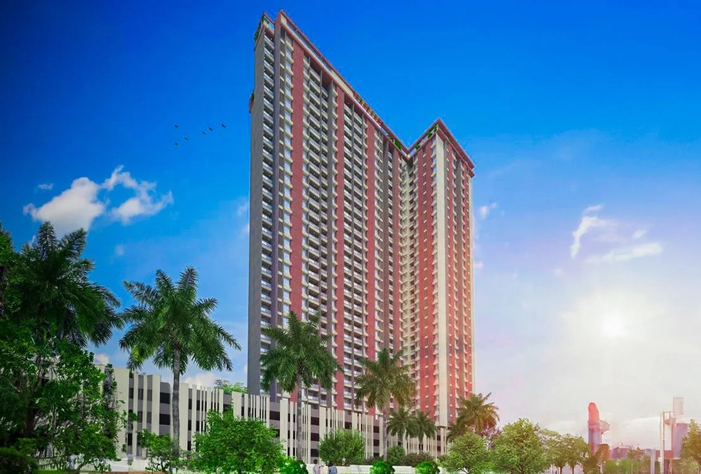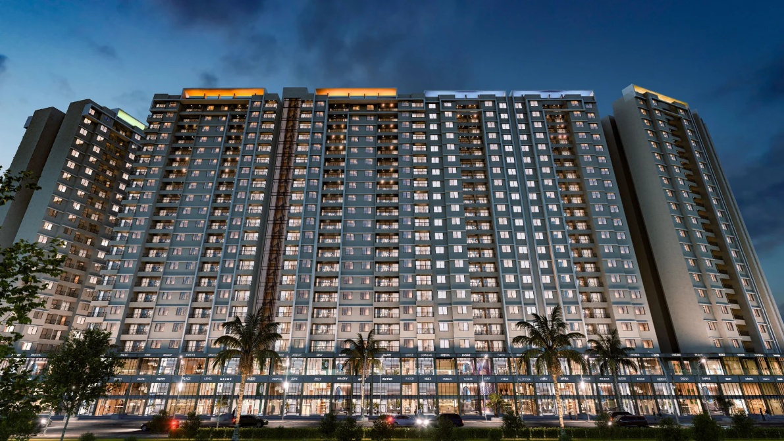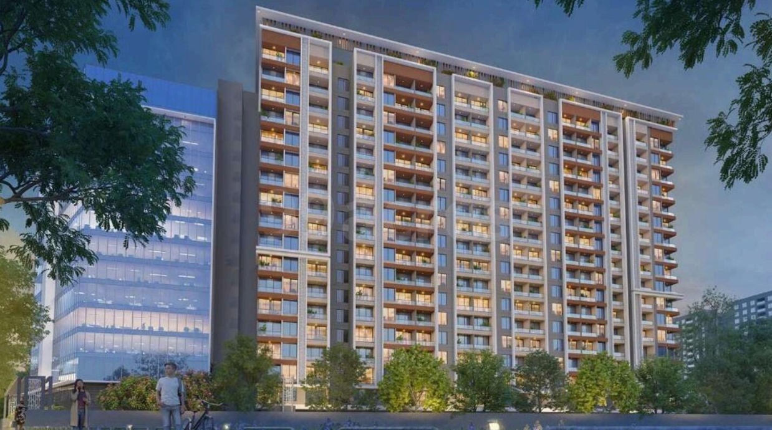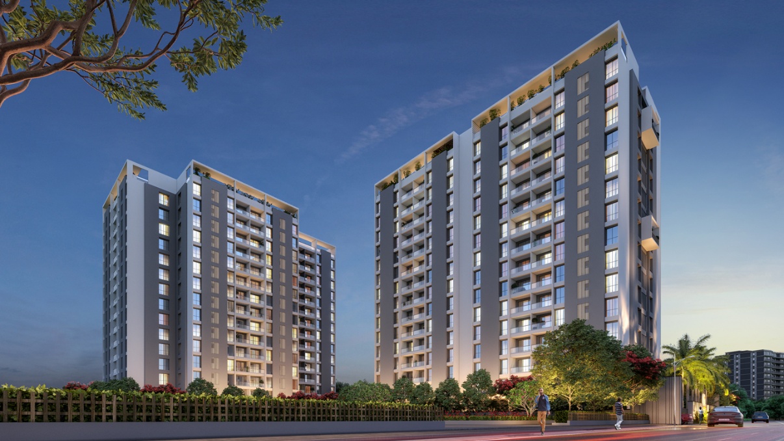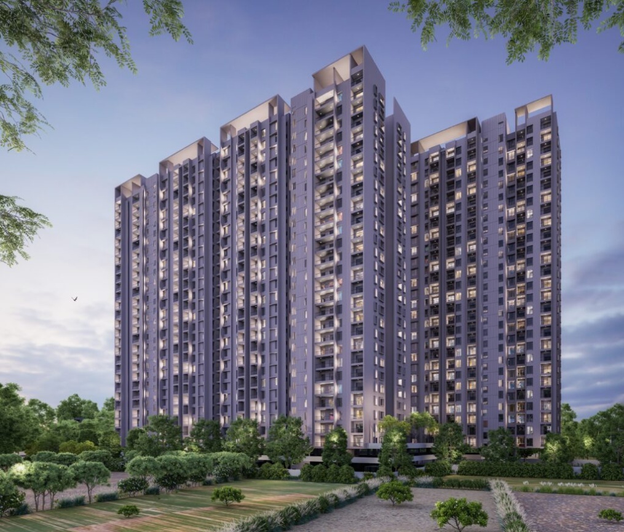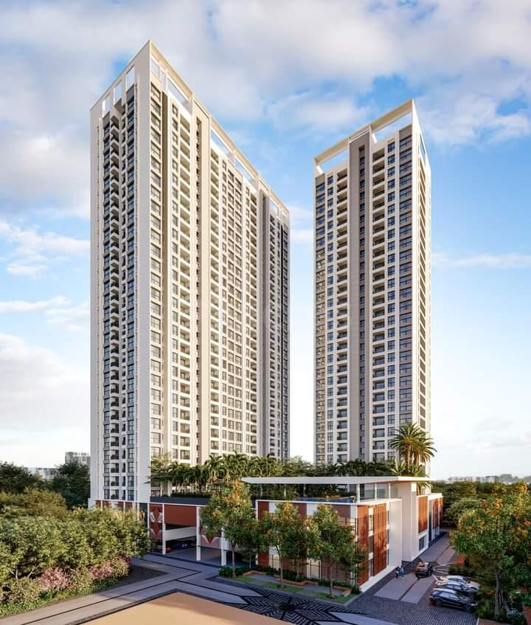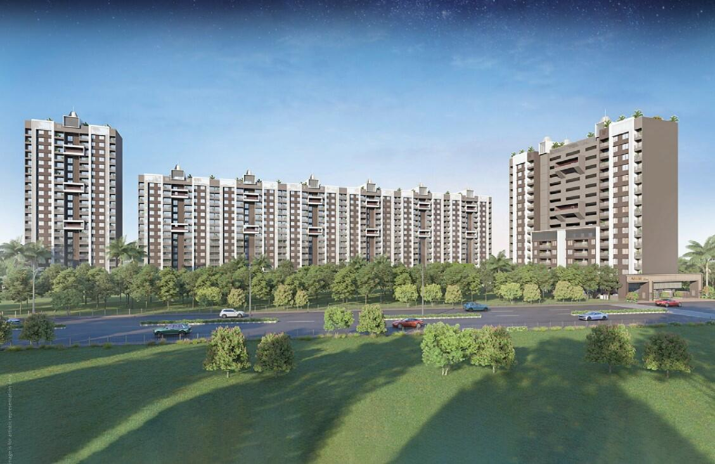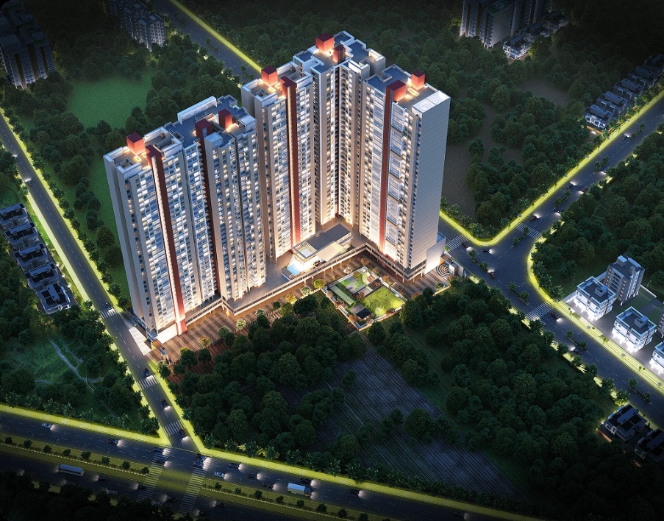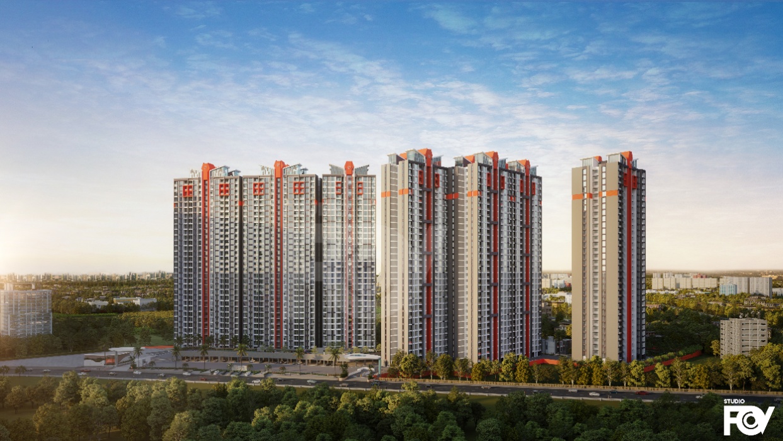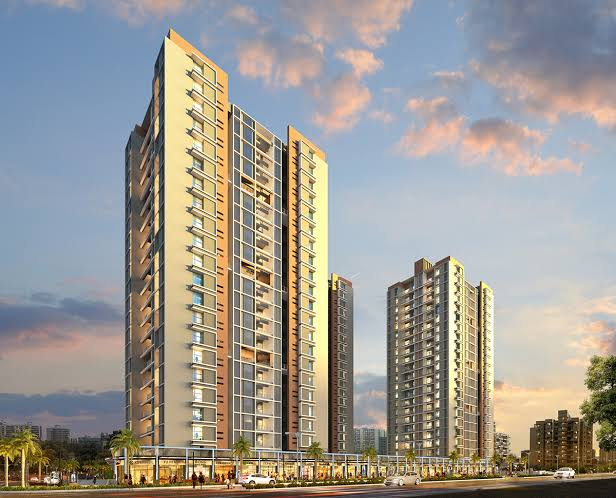Overview
Highlights
Highlights about this property are as follows:
- Land Parcel - 2.5 Acres
- Prime location in Tathawade
- Luxurious 2, 2.5 and 3 bhk apartments
- High-end amenities
- Thoughtful design with attention to detail
- Modern architecture and premium finishes
Amenities
-
Badminton Court
-
Basketball Court
-
Cricket Court
-
Football Court
-
Cycling Track
-
Jogging Track
-
Rock Climbing
-
Skating Rink
-
Swimming Pool
-
Children's Play Area
-
Meditation Room
-
Well-Equipped Gym
-
Yoga Deck
-
Party Lawn
-
Senior Citizen Area
-
Multipurpose Hall
-
Fire Fighting System
-
Video Door Phone
-
Rain Water Harvesting System
-
Solar Water Heater
-
Designer Entrance Lobby
Specifications

Structure
- RCC framed structure
- Earthquake resistant structure
- 2 Level parking

Plumbing
- Intelligent plumbing with concealed pipes
- Sanitary and bath fittings of jaguar
- ser provision in both bathrooms

Electrical
- Concealed fire-retardant low smoke copper wire
- Circuit breaker
- TV and internet point in living and one bedroom
- Modular switches
- Split AC provision in both bedrooms
- Fridge oven & food processor point in kitchen
- Provision for TV & internet points

Flooring/Tiling
- Anti-skid floor tiles in washroom, toilet and terrace
- 2'*4' Tiles in living room
- 2'*4' Tiles in bedroom & kitchen
- Dado tiles in washroom & above kitchen platform

Door & Door Frames
- Both side laminated flush doors
- Wooden door frame on main door and bedroom doors
- All door fittings with brass/stainless finish

Windows & Grills
- 3 Track powder coated aluminum sliding window with granite sill MS safety grill
- Louvered ventilators in bathrooms

Kitchen & Dry Balcony
- Anti Skid tiles
- Electrical points for washing machine
- Granite platform with stainless steel sink
- Granite platform with stainless steel sink in kitchen
- Provision for water purifier
- Glazed tiles 4” 2' above platform

Terrace/Balcony
- Anti-skid flooring
- Glass safety Alminum railing
- Charging point for laptop
- ECO FEATURES
- Rainwater harvesting
- Solar water heaters

Paint
- Internal OBD / Tector immersion Superior quality External paint

Bedroom
- Both side laminated flush doors
- AC provision in both bedrooms
- All electric point as per electrical layout
- Glazed tiles up to 7' height
- Exhaust fan provision and geyser point
- Solar water heater in master bedroom toilet
Floor Plans
RERA details
P52100052285
The project is registered with MahaRERA available at website https://maharera.mahaonline.gov.in/
Location On Map
About Locality: Tathawade
Tathawade has rapidly transformed from a quiet locality to one of Pune’s fastest-developing residential and educational hubs. Situated close to Wakad, Hinjawadi, and the Mumbai–Bangalore Highway, it offers excellent connectivity to key IT parks, commercial zones, and central parts of the city. Know
Read More...Average Total Carpet Area & Average Total Price in Tathawade
-
Average Price : ₹ 80 Lacs
-
Average Area : 779.5 sq.ft
-
Average Price : ₹ 1 Crore
-
Average Area : 1050.18 sq.ft
-
Average Price : ₹ 0
-
Average Area : 750 sq.ft
-
Average Price : ₹ 91 Lacs
-
Average Area : 876.5 sq.ft
-
Average Price : ₹ 1 Crore
-
Average Area : 1456.33 sq.ft
Similar Properties From Tathawade
About Developer
Project Ratings Rate This Project
Disclaimer
All the information related to the project, neighborhood, statistics, etc. is taken from third party vendors. EstateMint claims no responsibility for the accuracy of this data since it belongs to and has been sourced from third parties. Most of this information is analyzed for the entire locality of the project and not just the project. Our visitors are advised to use their own discretion in consuming/using this information or any conclusion derived out of it. Any outcome of the usage of this information is the responsibility of the visitor solely and EstateMint claims no responsibility in any manner whatsoever for any outcome of such usage of this information.





























