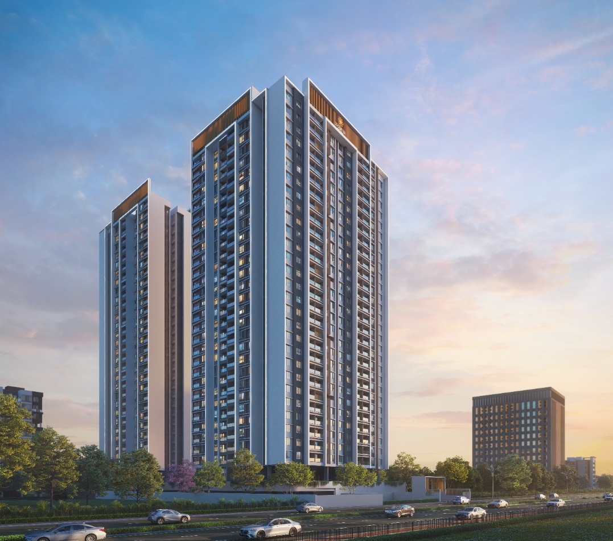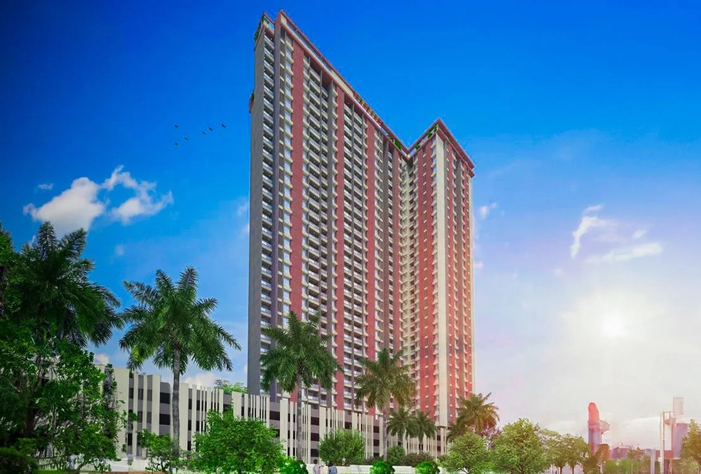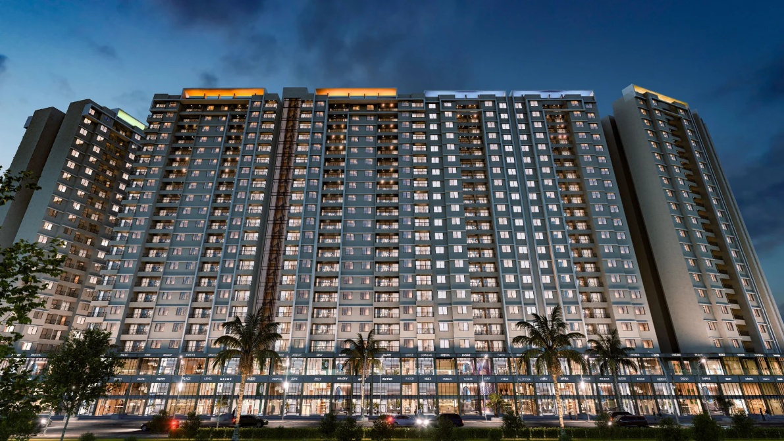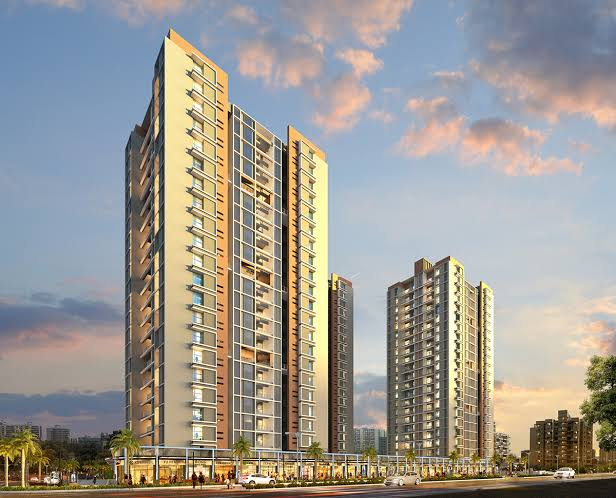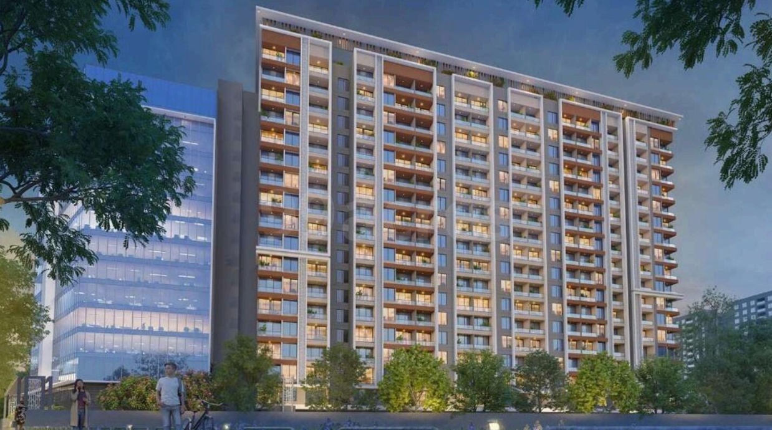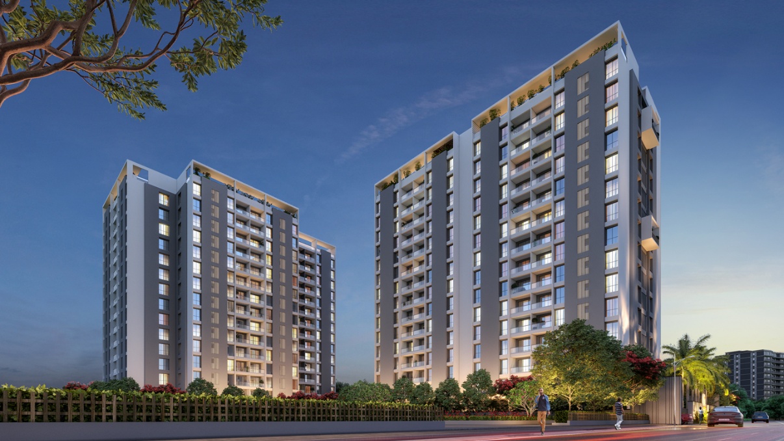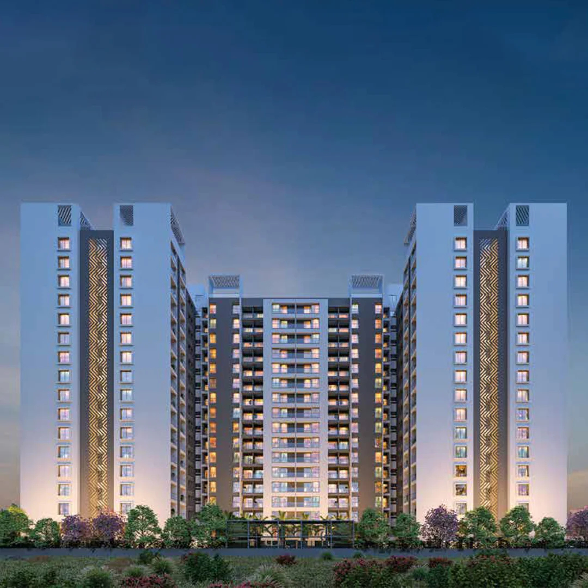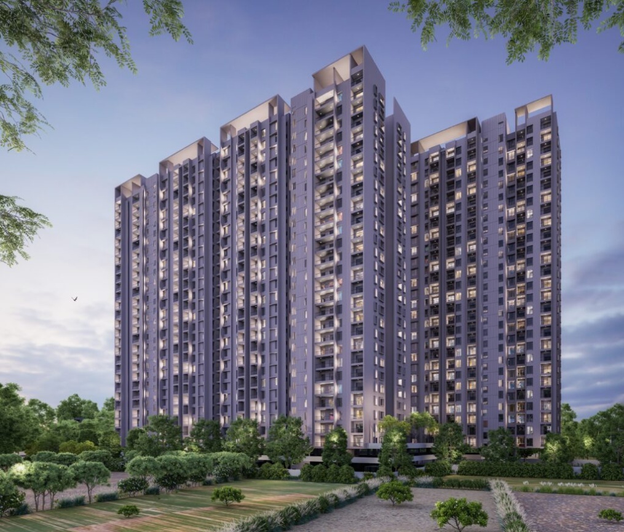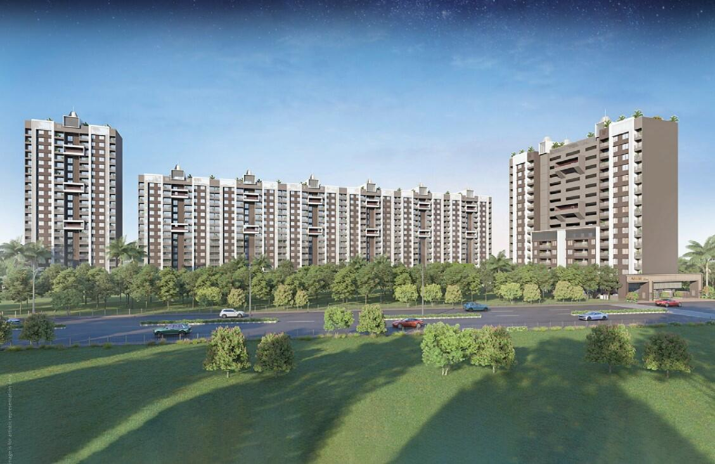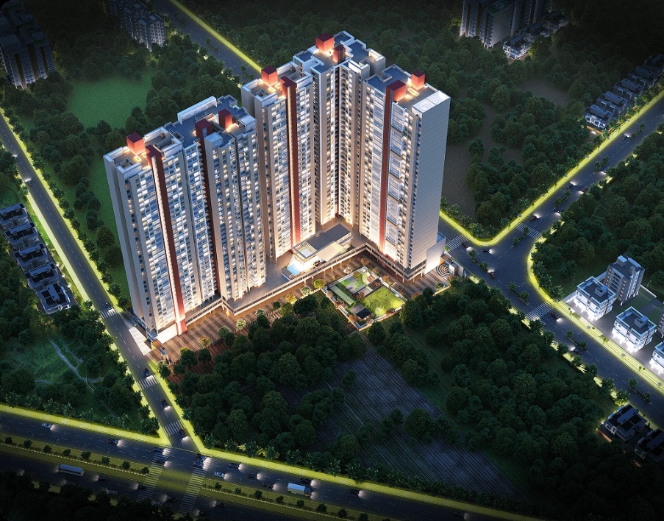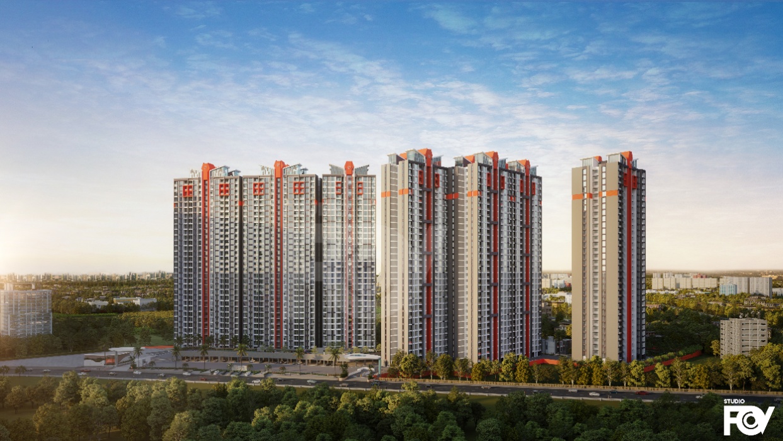Overview
We never thought those Pebbles might mean a lot when we grow up. In this world full of pollution, social complexities, loneliness, stress and pressure, all we seek is a place to be happy, feel rejuvenated & stay healthy. Located in a beautiful green landscape in the heart of Wakad, Pebbles Greenfield's is one of a kind project, being Built with modern designs and contemporary living. Pebbles Greenfield's promotes Green Living by providing amenities like Solar Power/Water Heating Systems, Rain Water Harvesting, Organic Waste Converter, EV charging infrastructure and many more, along with a landscape that helps beautifying and energizing your experience. You will get to enjoy the same life-changing experience when you own your dream home in this project.
Amenities
-
Badminton Court
-
Basketball Court
-
Cricket Court
-
Football Court
-
Cycling Track
-
Rock Climbing
-
Skating Rink
-
Swimming Pool
-
Children's Play Area
-
Indoor Games
-
Clubhouse
-
Party Lawn
-
Multipurpose Hall
-
Rain Water Harvesting System
-
EV Charging Station
Specifications

Structure
- RCC Structure With Aluminium Formwork & Ply Form Technology

Electrical
- Concealed Copper Wiring (Anchor/Polycab /Finolex/RR Or Equivalent)
- Legrand/Schindler/L&T/GM Or Equivalent Modular Switches
- TV & Telephone Points In Living Room & Master Bedroom
- Provision For Washing Machine, Refrigerator, Water Purifier

Flooring/Tiling
- 800x800mm Double Charged Vitrified Tiles Flooring In All Rooms
- 600x600mm Rustic Tiles In Terraces & Balconies
- 300x300mm Matte Finished Tiles In All Toilets

Door & Door Frames
- Laminated Finished Toilet Doors With Granite Door Frame
- 3 Track Aluminium Sliding Doors For Balcony
- Decorative Main Door With Digital Lock
- Laminated Finished Internal Doors

Windows & Grills
- High Density Powder Coated Aluminium Sliding Window With Mosquito Net
- Clear 4mm Glass (Asahi/Modi Or Equivalent Brand)
- Granite Sill For Windows, M.S. Railing For Terraces, No Grills

Kitchen & Dry Balcony
- Granite Countertop On The Platform With Stainless Steel Sink
- 3 Track Aluminium Sliding Doors For Balcony
- Provision For Water Purifier
- Gas Leak Detector

Paint
- 8” Thick External Wall & 6” Thick Internal Wall
- Weather Shield Paint For External Wall

Bathroom
- American Standard/Toto/Rak/Hindware/Cera Or Equivalent Sanitary Wares
- Grohe/Jaquar/Cera Or Equivalent CP Fittings
- Hot & Cold Mixer Unit In Bathrooms
Floor Plans
RERA details
Location On Map
About Locality: Tathawade
Tathawade has rapidly transformed from a quiet locality to one of Pune’s fastest-developing residential and educational hubs. Situated close to Wakad, Hinjawadi, and the Mumbai–Bangalore Highway, it offers excellent connectivity to key IT parks, commercial zones, and central parts of the city. Know
Read More...Average Total Carpet Area & Average Total Price in Tathawade
-
Average Price : ₹ 80 Lacs
-
Average Area : 779.5 sq.ft
-
Average Price : ₹ 1 Crore
-
Average Area : 1050.18 sq.ft
-
Average Price : ₹ 0
-
Average Area : 750 sq.ft
-
Average Price : ₹ 91 Lacs
-
Average Area : 876.5 sq.ft
-
Average Price : ₹ 1 Crore
-
Average Area : 1456.33 sq.ft
Similar Properties From Tathawade
About Developer
With a proven track record of timely delivery and meticulous financial planning, we have earned the trust of our clients and partners alike. As we move forward, Abhinav Group remains steadfast in its pursuit of excellence, continuously striving to provide unparalleled real estate services for the future.
Project Ratings Rate This Project
Disclaimer
All the information related to the project, neighborhood, statistics, etc. is taken from third party vendors. EstateMint claims no responsibility for the accuracy of this data since it belongs to and has been sourced from third parties. Most of this information is analyzed for the entire locality of the project and not just the project. Our visitors are advised to use their own discretion in consuming/using this information or any conclusion derived out of it. Any outcome of the usage of this information is the responsibility of the visitor solely and EstateMint claims no responsibility in any manner whatsoever for any outcome of such usage of this information.























