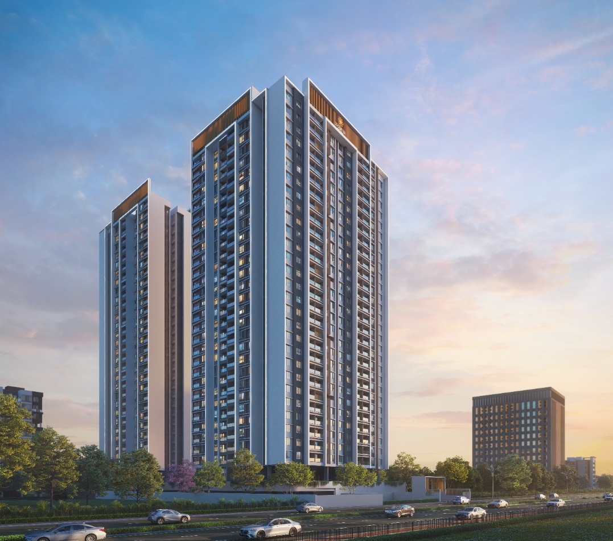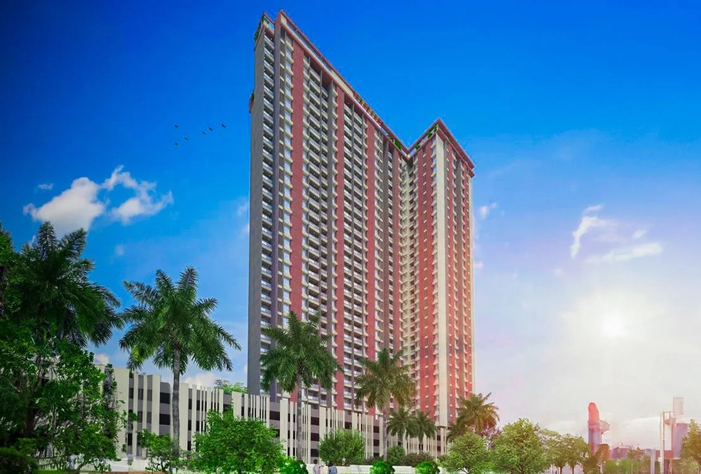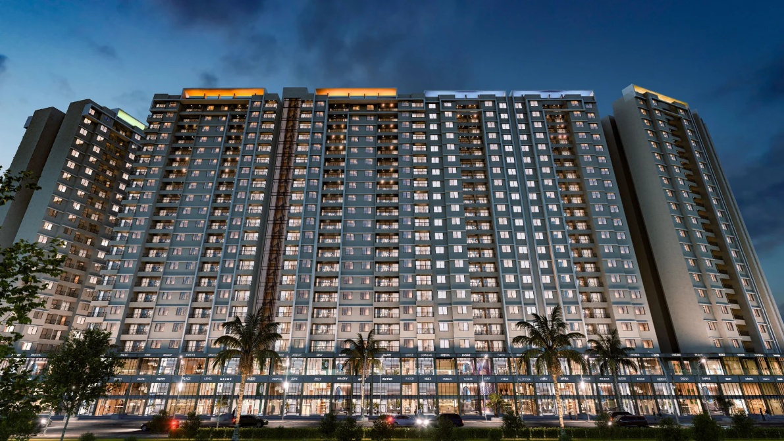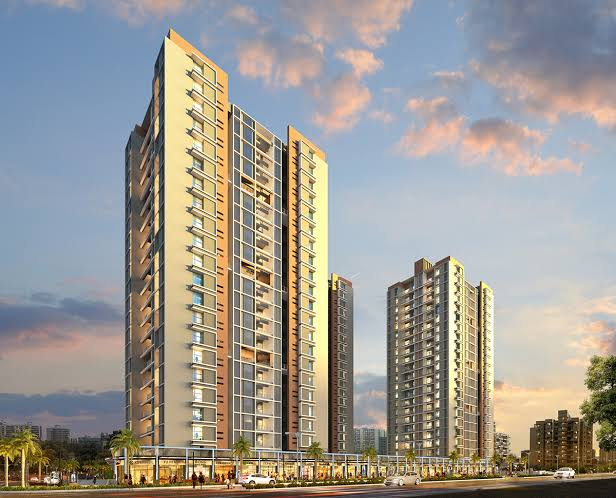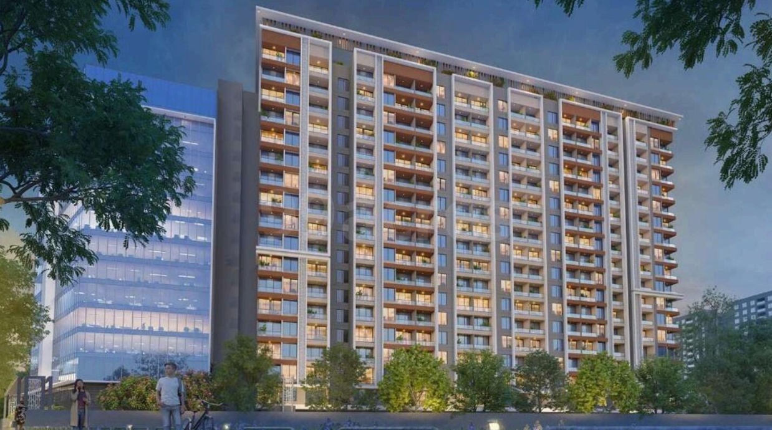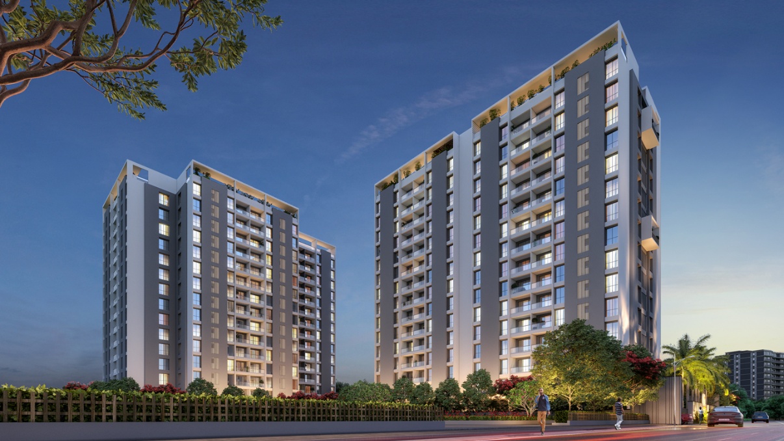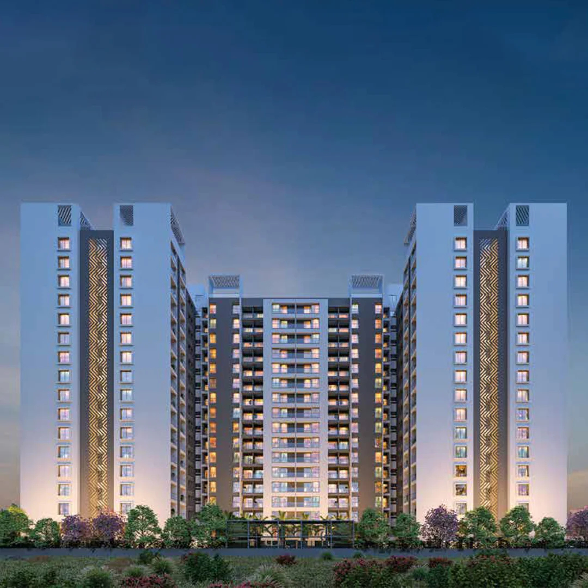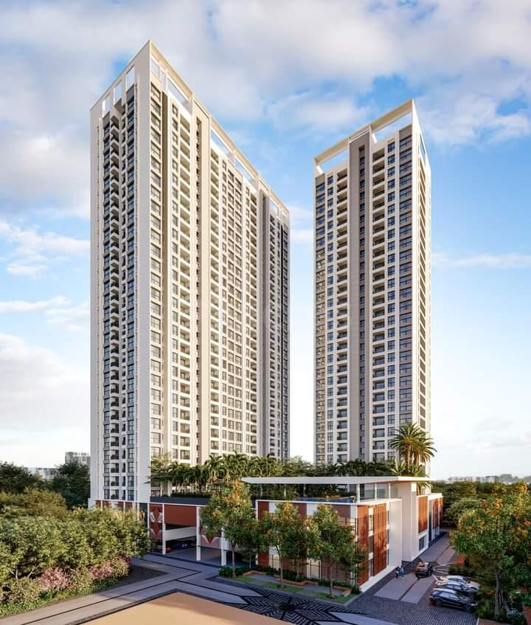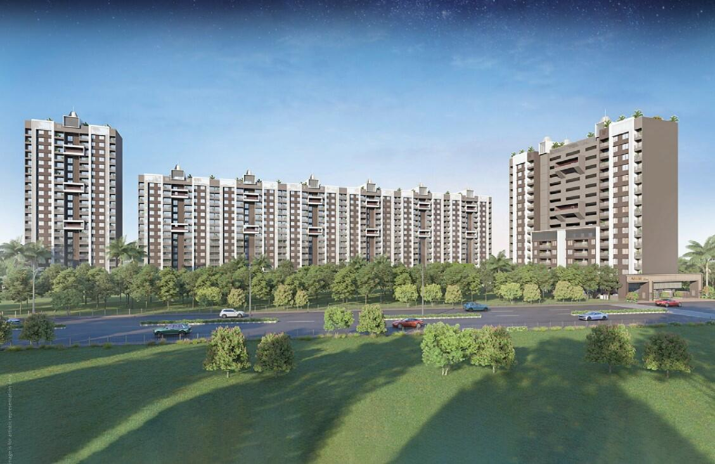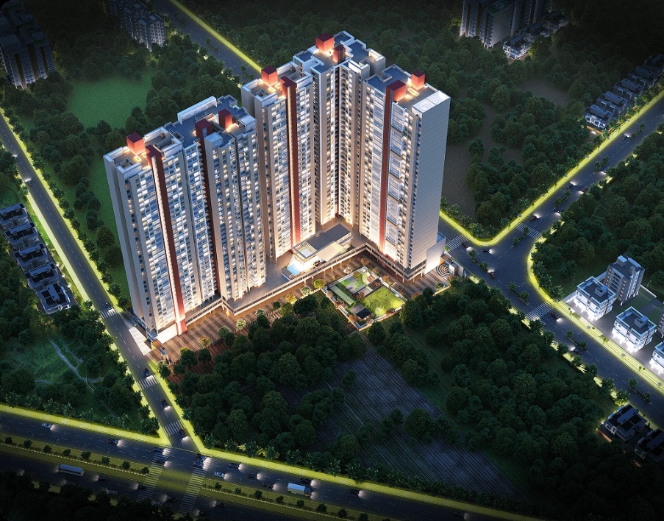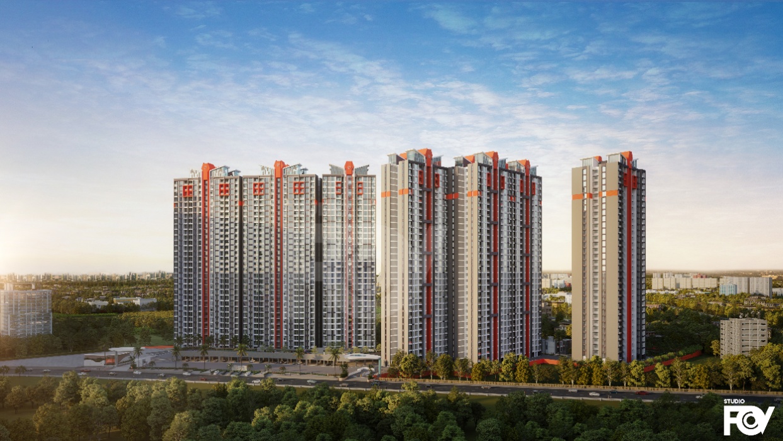Overview
Amenities
-
Badminton Court
-
Basketball Court
-
Cricket Court
-
Football Court
-
Cycling Track
-
Jogging Track
-
Multipurpose Court
-
Rock Climbing
-
Kids Pool
-
Infinity Swimming Pool
-
Spa
-
Jacuzzi
-
Party Lawn
-
Library
-
Senior Citizen Area
-
EV Charging Station
Specifications

Structure
- Earthquake Resistant, RCC Structure

Flooring/Tiling
- Glazed Vitrified Tiles (800mm X 1600mm Sized)
- Anti-Skid Tiles in Bathrooms and Attached Terraces

Door & Door Frames
- Bedroom and Toilet – Both Side Laminated Flush Door
- Laminated Door Frames on the Main Door and Bedroom Door

Windows & Grills
- 3 Track Windows with Mosquito Net
- Window Sill

Kitchen & Dry Balcony
- Full Body Vitrified Kitchen Platform
- Provision for Water Purifier
- Provision for Exhaust Fan
- Glazed Dado Tiles above Kitchen Platform Up to 2 Ft.

Bathroom
- Geyser provision in all toilets
- Anti-Skid Flooring
- Solar water connection in Master Toilet
- Sanitary fittings in Kohler or equivalent
Floor Plans
RERA details
P52100055641
The project is registered with MahaRERA available at website https://maharera.mahaonline.gov.in/
Location On Map
About Locality: Tathawade
Tathawade has rapidly transformed from a quiet locality to one of Pune’s fastest-developing residential and educational hubs. Situated close to Wakad, Hinjawadi, and the Mumbai–Bangalore Highway, it offers excellent connectivity to key IT parks, commercial zones, and central parts of the city. Know
Read More...Average Total Carpet Area & Average Total Price in Tathawade
-
Average Price : ₹ 80 Lacs
-
Average Area : 779.5 sq.ft
-
Average Price : ₹ 1 Crore
-
Average Area : 1050.18 sq.ft
-
Average Price : ₹ 0
-
Average Area : 750 sq.ft
-
Average Price : ₹ 91 Lacs
-
Average Area : 876.5 sq.ft
-
Average Price : ₹ 1 Crore
-
Average Area : 1456.33 sq.ft
Similar Properties From Tathawade
About Developer
Project Ratings Rate This Project
Disclaimer
All the information related to the project, neighborhood, statistics, etc. is taken from third party vendors. EstateMint claims no responsibility for the accuracy of this data since it belongs to and has been sourced from third parties. Most of this information is analyzed for the entire locality of the project and not just the project. Our visitors are advised to use their own discretion in consuming/using this information or any conclusion derived out of it. Any outcome of the usage of this information is the responsibility of the visitor solely and EstateMint claims no responsibility in any manner whatsoever for any outcome of such usage of this information.
























