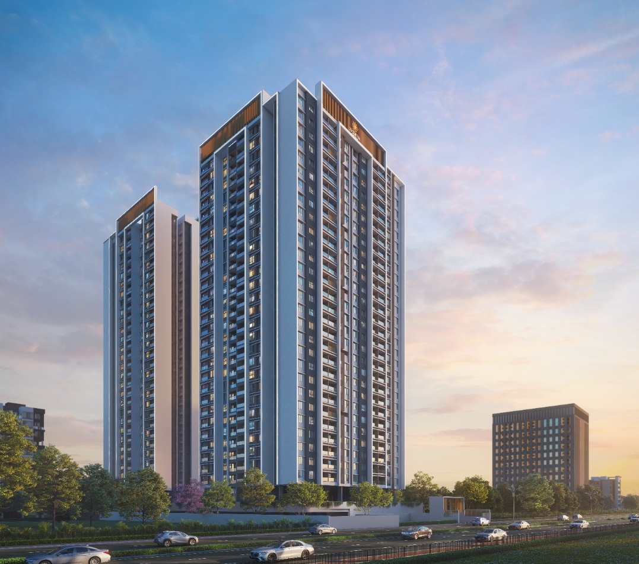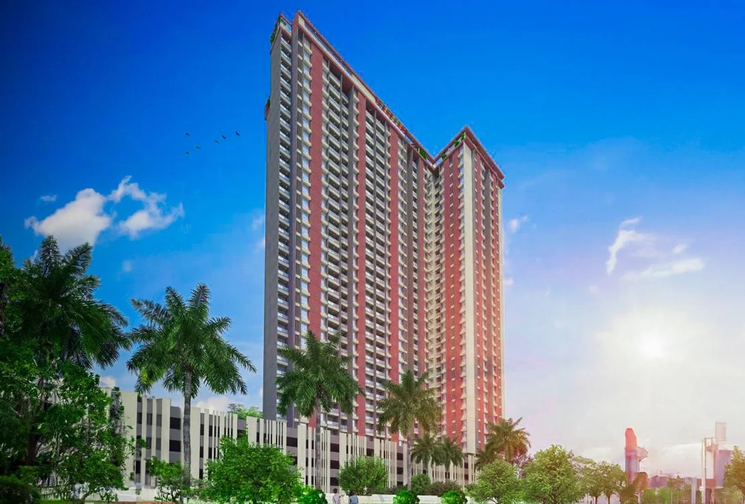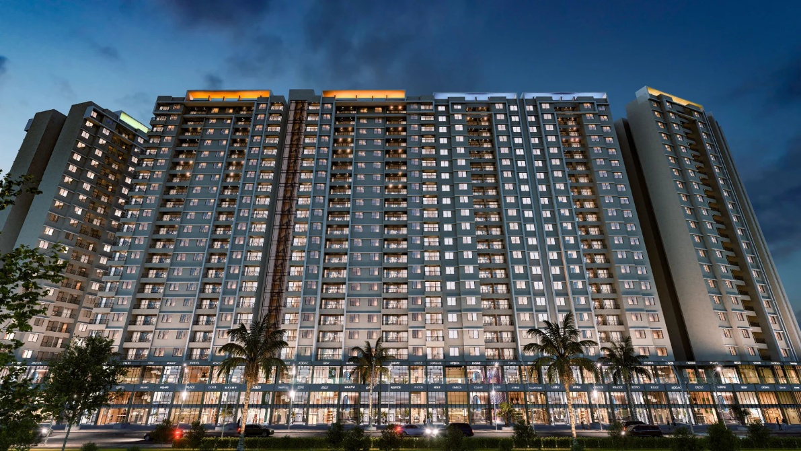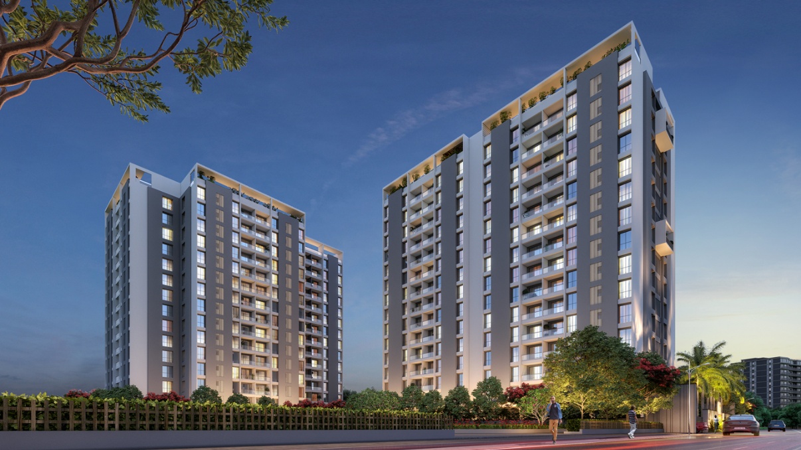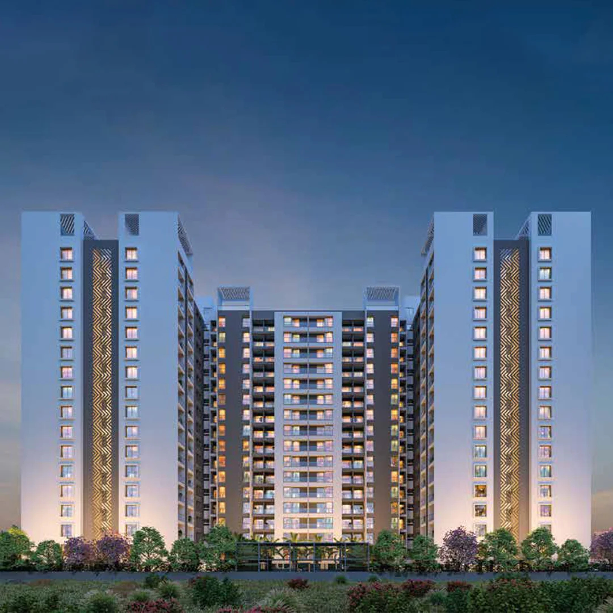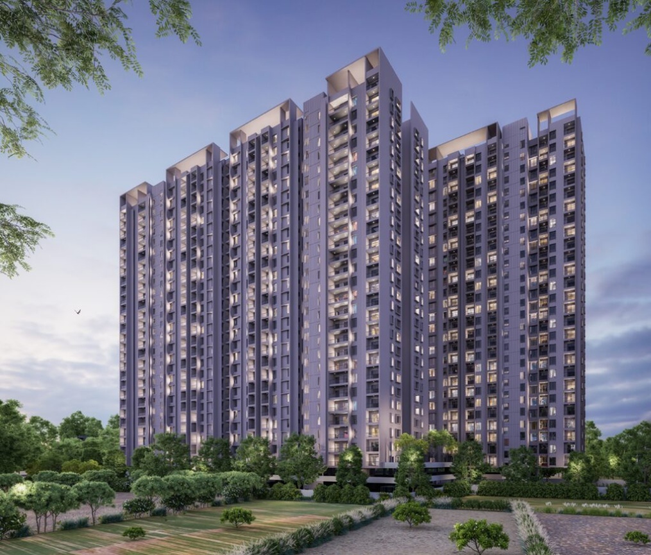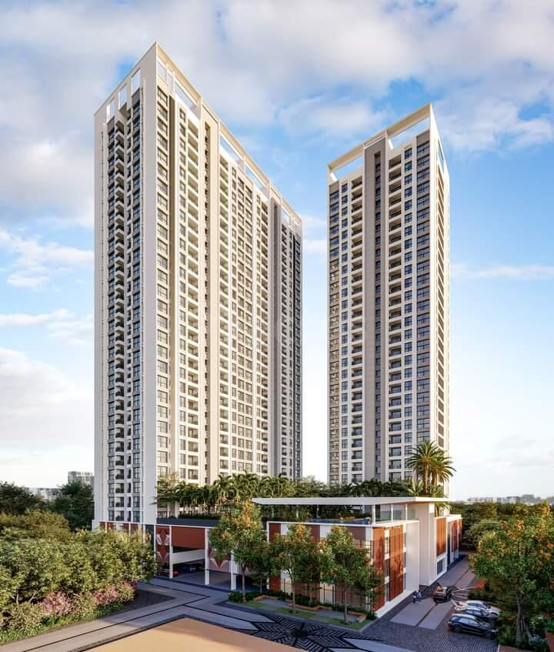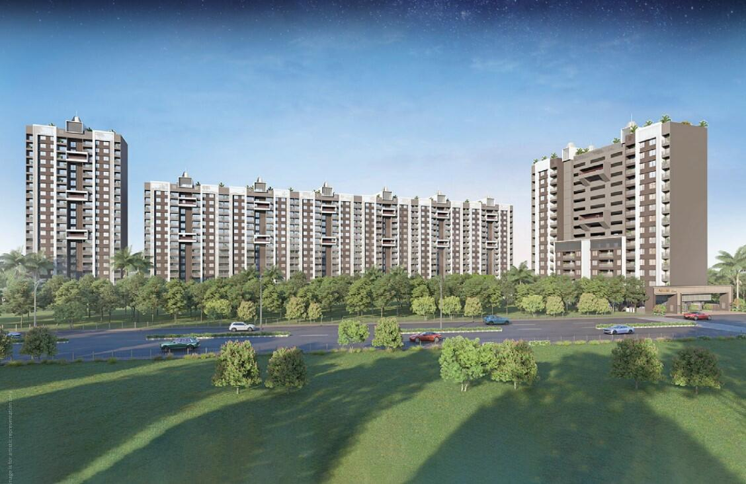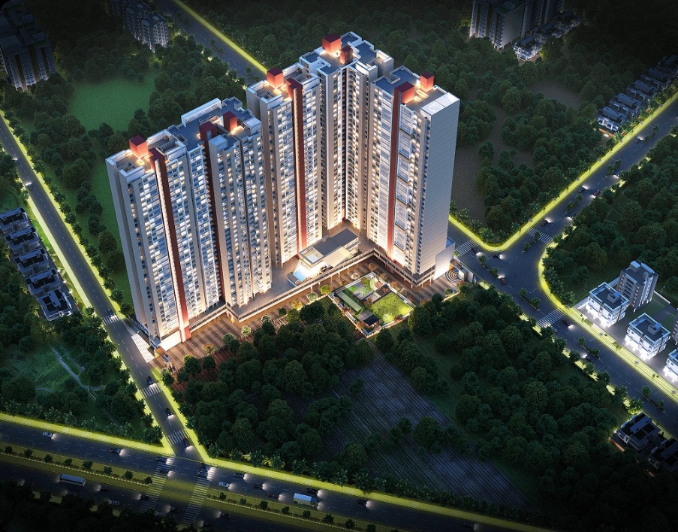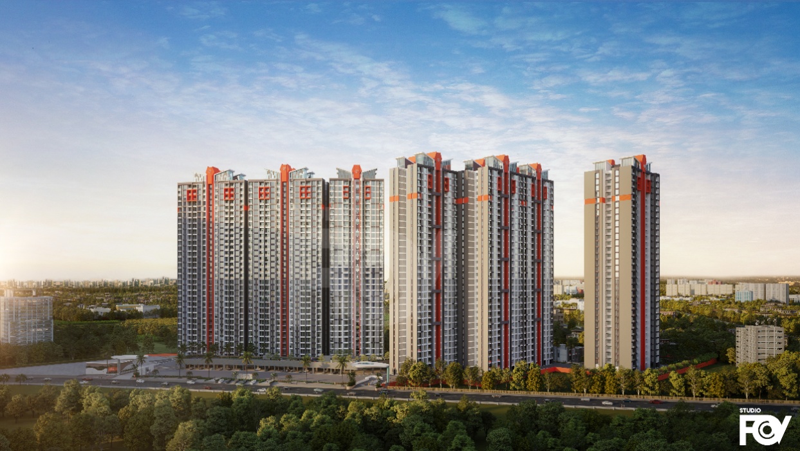Overview
Check out Prithvi Paradise in Tathawade, one of the upcoming under-construction housing societies in Pune West. There are apartments for sale in Prithvi Paradise Tathawade, Pune. This society will have all basic facilities and amenities to suit homebuyer’s needs and requirements. Brought to you by Prithvi Group, Prithvi Paradise is scheduled for possession in Dec, 2025.
Being a RERA-registered society, the project details and other important information is also available on state RERA portal. The RERA registration number of this project is P52100051588.
Prithvi Group is one of the known real estate brands in Pune West. The builder has delivered 3 projects so far. Around 1 project is upcoming.
Amenities
-
Badminton Court
-
Basketball Court
-
Cricket Court
-
Football Court
-
Cycling Track
-
Jogging Track
-
Multipurpose Court
-
Rock Climbing
-
Skating Rink
-
Swimming Pool
-
Indoor Games
-
Clubhouse
-
Party Lawn
-
Gazebo
-
Garden
-
Music Room
-
Multipurpose Hall
-
Co-Working Spaces
-
Power Backup
-
Rain Water Harvesting System
-
EV Charging Station
-
Pool Table
-
Carrom
-
Chess
-
Foosball Table
Specifications

Structure
- Strong Earthquake resistant RCC framed structure.

Electrical
- Concealed copper wiring (ANCHOR/POLYCAB/FINOLEX or equivalent)
- TV and Telephone points in living rooms and bed rooms.
- LEGRAND/ L&T/SCHINDLER/ANCHOR or equivalent switches.
- Adequate electrical points in all rooms with MCB & ELCB.
- AC point in master bed room AND Living Room.
- Automatic switching system for water tanks.

Flooring/Tiling
- 600 x 1200 mm double charged and NANO polish vitrified tiled flooring in all rooms.
- 600 x 600 mm Rustic or equivalent finished Tiles in terraces and balconies.
- 300 x 300 mm OR 600 x 600 Matte finished or equivalent finished antiskid tiled flooring in all toilets.

Door & Door Frames
- Decorative main door with both sides laminated flush doors with laminated/ polished wooden door frames in living and bedrooms.
- Granite door frames in toilets and terraces with both side laminated waterproof doors.
- Good quality internal laminated flush doors with branded cylindrical locks.
- Sliding / French doors for Balcony attached to the living room

Windows & Grills
- High-density powder-coated aluminum sliding windows with mosquito net & M.S. grills.
- Granite window frames.
- Clear 4/5 mm glass (ASAHI/MODI or equivalent brand)
- M.S. railing for terraces.

Kitchen & Dry Balcony
- Granite kitchen platform with stainless steel sink.
- 600 x 1200 OR 600 x 300 mms digital wall tiles up to lintel level.
- Provision for exhaust fan.
- R.O. water purifier.

Paint
- Internal plastic emulsion paint (ASIAN / NEROLAC/or equivalent).
- External Acrylic or equivalent paint.

Toilet
- 600x1200 mm OR 600x300 digital wall tiles in all toilets up to lintel level.
- Provision for exhaust fans.
- Provision for geysers.
- Hot and cold mixer unit in bathrooms.
- JAQUAR/GROHE /CERA or equivalent CP fittings.
- JAQUAR/RAK/CERA or equivalent sanitary ware.
- Concealed plumbing.
Floor Plans
RERA details
P52100051588
The project is registered with MahaRERA available at website https://maharera.mahaonline.gov.in/
Location On Map
About Locality: Tathawade
Tathawade has rapidly transformed from a quiet locality to one of Pune’s fastest-developing residential and educational hubs. Situated close to Wakad, Hinjawadi, and the Mumbai–Bangalore Highway, it offers excellent connectivity to key IT parks, commercial zones, and central parts of the city. Know
Read More...Average Total Carpet Area & Average Total Price in Tathawade
-
Average Price : ₹ 80 Lacs
-
Average Area : 779.5 sq.ft
-
Average Price : ₹ 1 Crore
-
Average Area : 1050.18 sq.ft
-
Average Price : ₹ 0
-
Average Area : 750 sq.ft
-
Average Price : ₹ 91 Lacs
-
Average Area : 876.5 sq.ft
-
Average Price : ₹ 1 Crore
-
Average Area : 1456.33 sq.ft
Similar Properties From Tathawade
About Developer
Under the visionary leadership of Dilip Hadap and Sagar Londhe, Prithvi Group has surpassed milestones, delivering over 10 residential and commercial projects. Our focus on innovative design and affordability has delighted over 1000 families. With each project, we aim to raise the bar in Pune’s real estate landscape, setting new standards for quality and sophistication.
Renowned for our innovative designs and commitment to affordability, we place customer satisfaction at the forefront of everything we do. Our aim is not just to meet but to exceed expectations, crafting luxury homes without compromise.
Project Ratings Rate This Project
Disclaimer
All the information related to the project, neighborhood, statistics, etc. is taken from third party vendors. EstateMint claims no responsibility for the accuracy of this data since it belongs to and has been sourced from third parties. Most of this information is analyzed for the entire locality of the project and not just the project. Our visitors are advised to use their own discretion in consuming/using this information or any conclusion derived out of it. Any outcome of the usage of this information is the responsibility of the visitor solely and EstateMint claims no responsibility in any manner whatsoever for any outcome of such usage of this information.

































