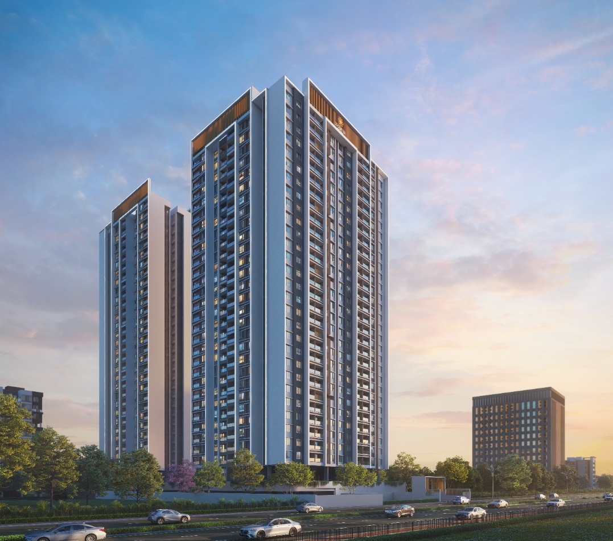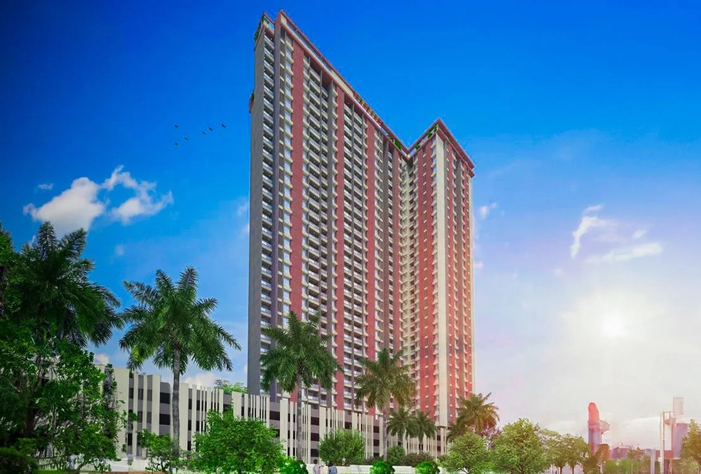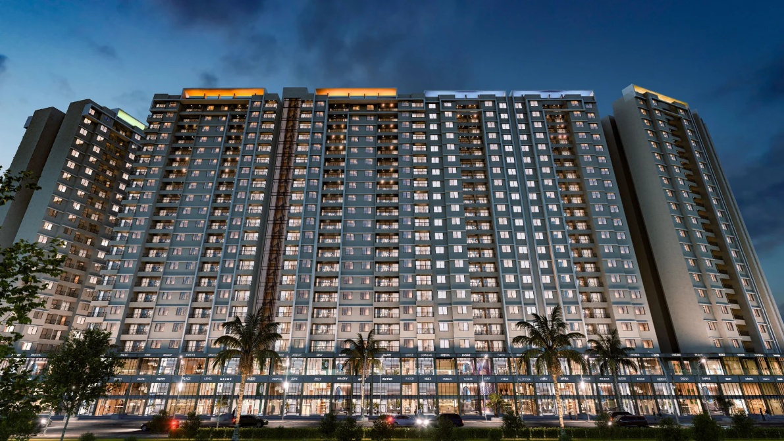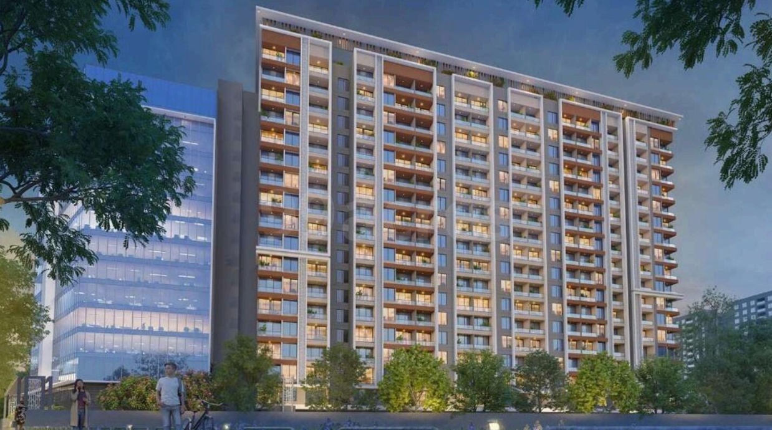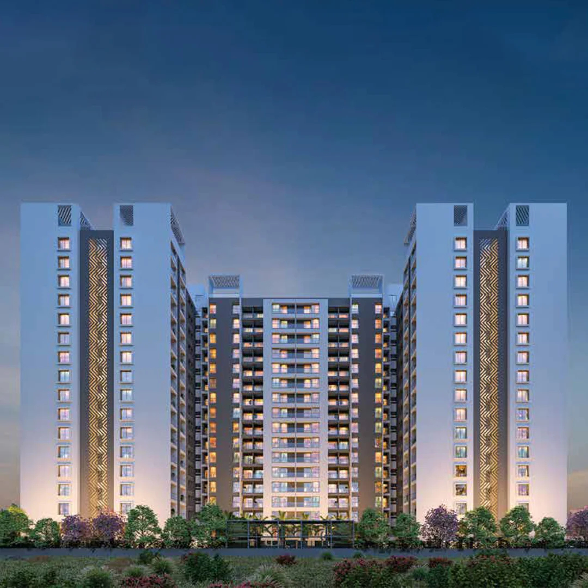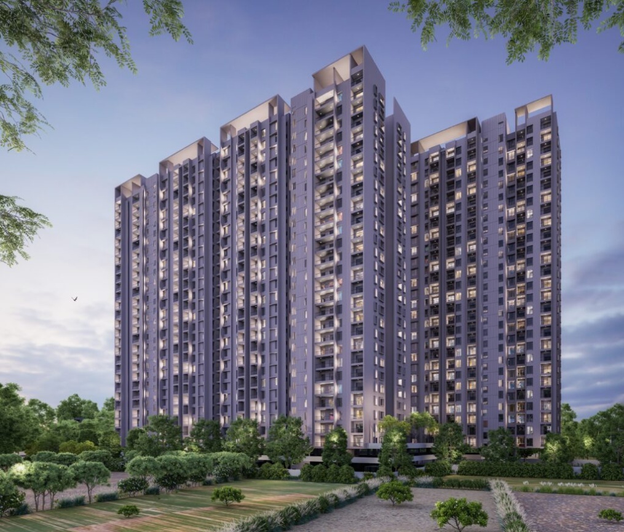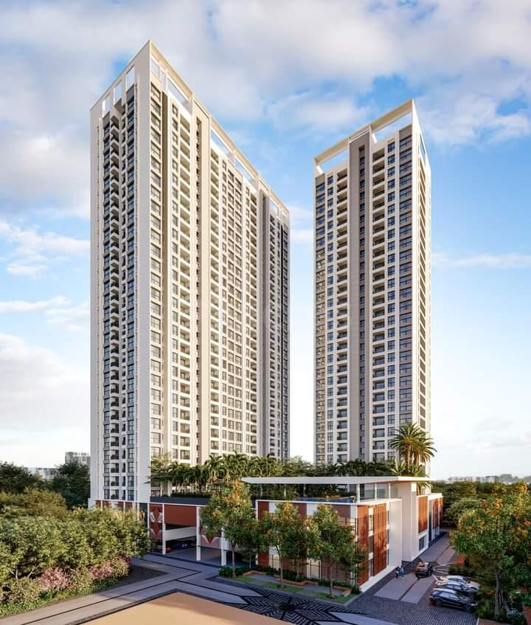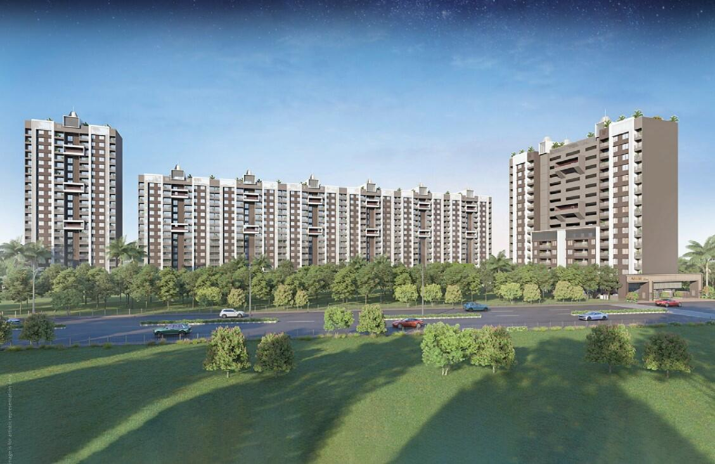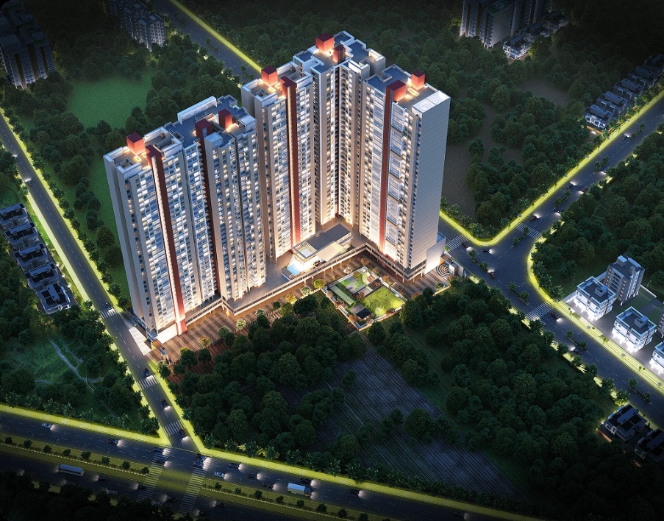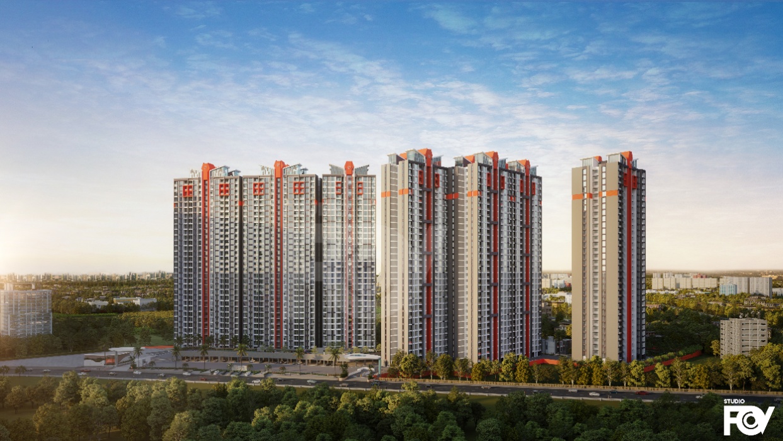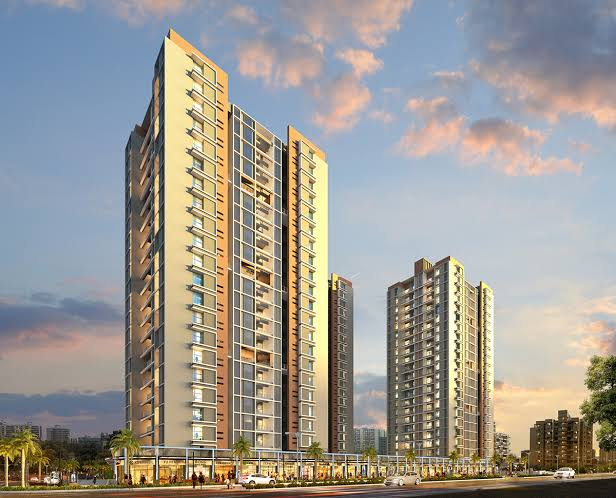Overview
Keystone - the pinnacle of luxury living in Tathawade, Pune. This stunning residential project of 2 & 3 BHK comprises of 252 units spread across 2 towers, offering a comfortable and spacious living experience to its residents. Nestled within a prime location, Keystone enjoys close proximity to a variety of renowned institutes, hospitals, shopping malls, hotels, and restaurants, making it the perfect choice for those seeking a serene yet convenient lifestyle.
Highlights
Highlights about this property are as follows:
- Apartments are engineered for safety, comfort & privacy of every family
- Adjoining PCMC reserved children playground
- Thoughtfully designed amenities for all age groups
- Hinjewadi IT Park - 10 mins
- Renounced Education Institutes - 5 to 10 mins
- Mumbai Banglore Highway - 5 mins
- Aundh Ravet BRT - 5 mins
Amenities
-
Basketball Court
-
Cricket Court
-
Football Court
-
Cycling Track
-
Jogging Track
-
Rock Climbing
-
Fire Fighting System
-
Video Door Phone
-
Rain Water Harvesting System
-
Designer Entrance Lobby
Specifications

Structure
- Earthquake resistant RCC framed structure
- AAC Blocks for external & internal walls

Wall Finish
- Gypsum plaster with back coat of sand plaster
- Sand face plaster

Plumbing
- Concealed plumbing
- Single lever diverter in all bathrooms
- Branded CP & sanitary fittings
- Provision for washing machine in dry balcony
- Provision for water purifier in kitchen

Electrical
- Concealed copper wiring
- Adequate electrical points
- TV & telephone points in living and all bedrooms
- Electric point for AC in living, dining & all bedrooms
- Electric point for geyser in all bathrooms
- Electric point for geyser & water purifier in kitchen
- Electric point for exhaust fan in all bathrooms
- Branded switches
- Provision of inverter point

Flooring/Tiling
- Vitrified flooring tiles in all rooms
- Matte finish / Rustic flooring tiles in toilets
- Matte finish / Rustic flooring tiles in balconies
- Dado tiles in toilets till ceiling level
- Dado tiles in kitchen till ceiling level

Door & Door Frames
- Main door / bedroom door / toilet door with laminated flush door on both sides
- Main door – Digital safety lock
- Living / dining balcony door Aluminium sliding door
- Dry balcony - Aluminium sliding door

Windows & Grills
- Aluminium sliding door
- Glass railing for living / dining balcony
- MS railing for dry balcony

Kitchen & Dry Balcony
- "L" type granite kitchen platform with SS sink

Paint
- Internal paint – Luster / Royal
- External paint – Texture with Acrylic paint
Floor Plans
RERA details
P52100052263
The project is registered with MahaRERA available at website https://maharera.mahaonline.gov.in/
Location On Map
About Locality: Tathawade
Tathawade has rapidly transformed from a quiet locality to one of Pune’s fastest-developing residential and educational hubs. Situated close to Wakad, Hinjawadi, and the Mumbai–Bangalore Highway, it offers excellent connectivity to key IT parks, commercial zones, and central parts of the city. Know
Read More...Average Total Carpet Area & Average Total Price in Tathawade
-
Average Price : ₹ 80 Lacs
-
Average Area : 779.5 sq.ft
-
Average Price : ₹ 1 Crore
-
Average Area : 1050.18 sq.ft
-
Average Price : ₹ 0
-
Average Area : 750 sq.ft
-
Average Price : ₹ 91 Lacs
-
Average Area : 876.5 sq.ft
-
Average Price : ₹ 1 Crore
-
Average Area : 1456.33 sq.ft
Similar Properties From Tathawade
About Developer
Project Ratings Rate This Project
Disclaimer
All the information related to the project, neighborhood, statistics, etc. is taken from third party vendors. EstateMint claims no responsibility for the accuracy of this data since it belongs to and has been sourced from third parties. Most of this information is analyzed for the entire locality of the project and not just the project. Our visitors are advised to use their own discretion in consuming/using this information or any conclusion derived out of it. Any outcome of the usage of this information is the responsibility of the visitor solely and EstateMint claims no responsibility in any manner whatsoever for any outcome of such usage of this information.

















