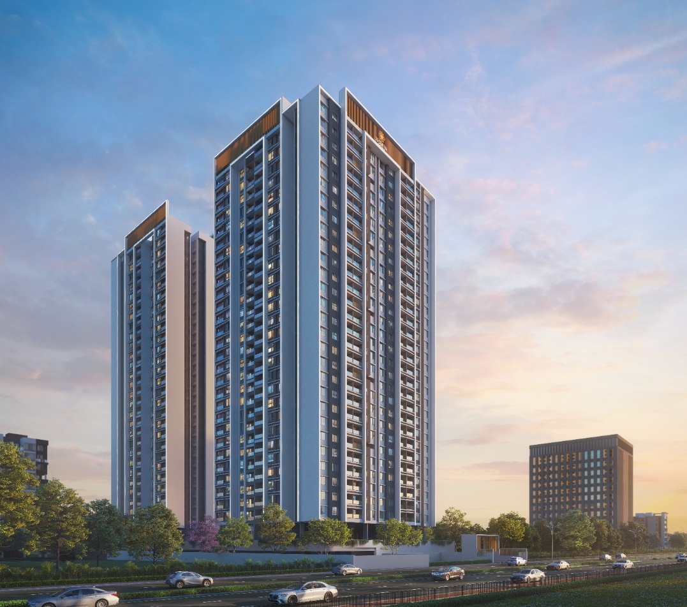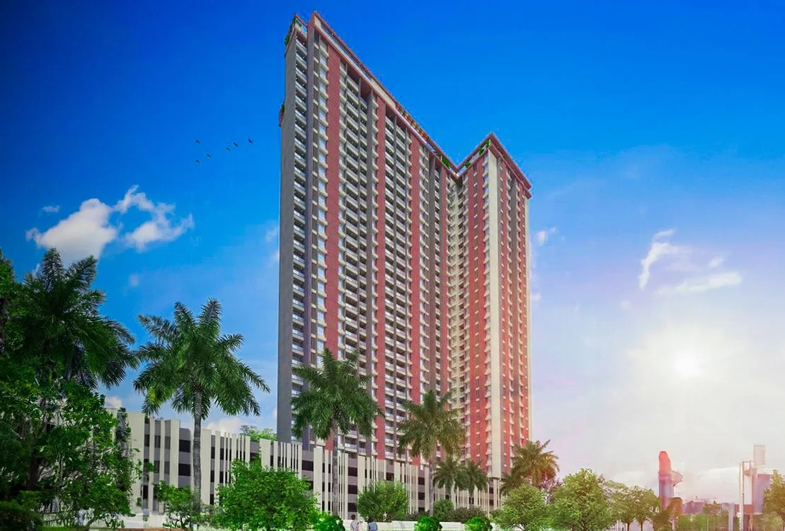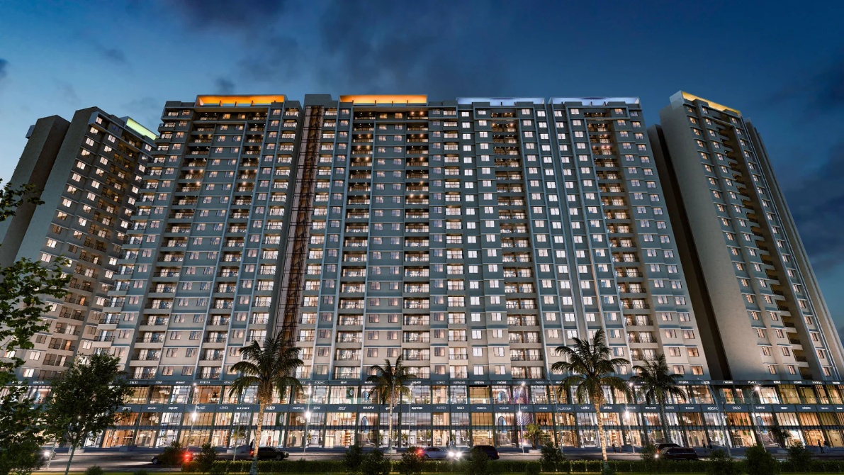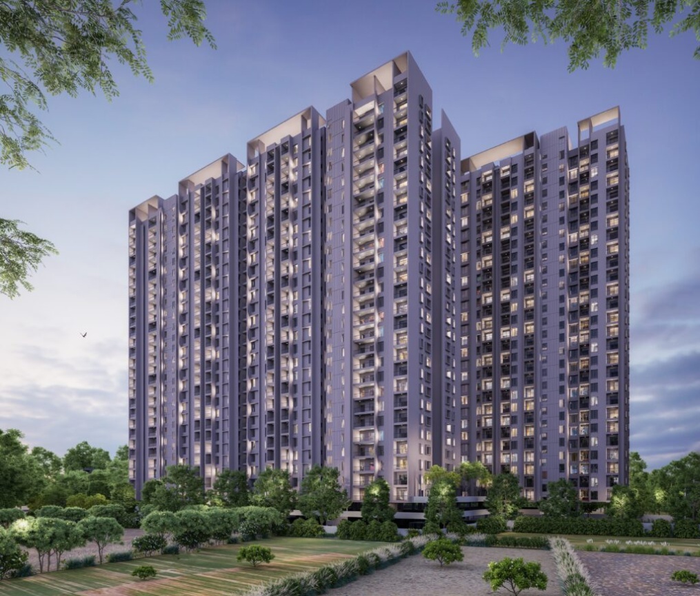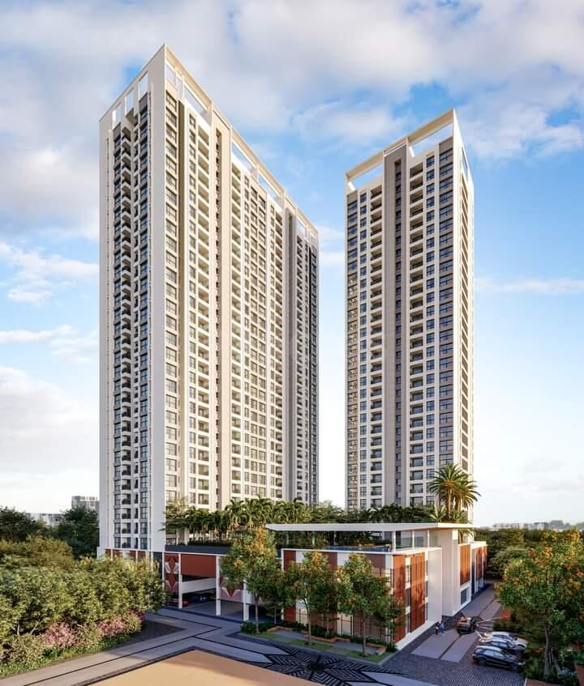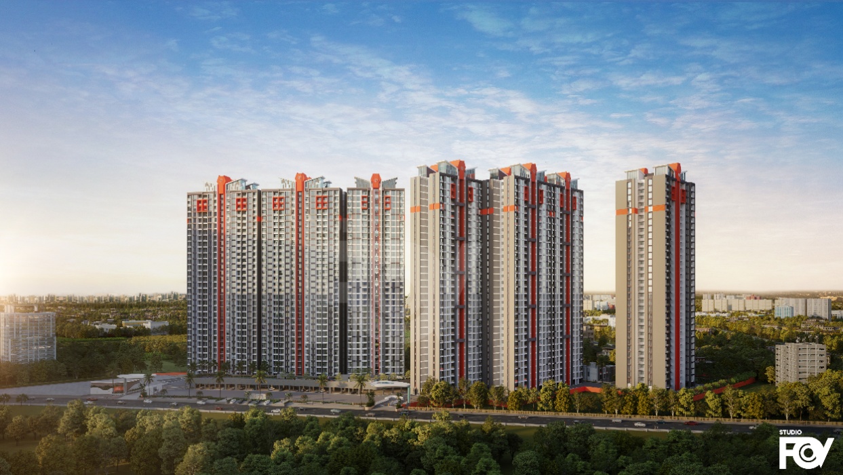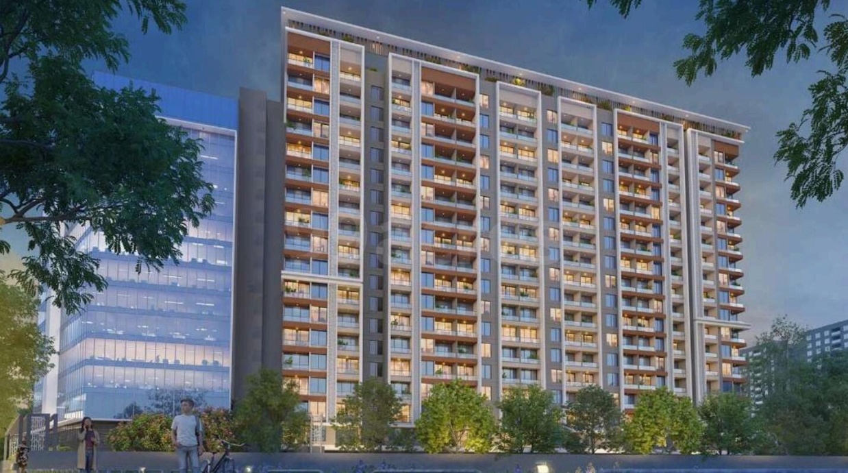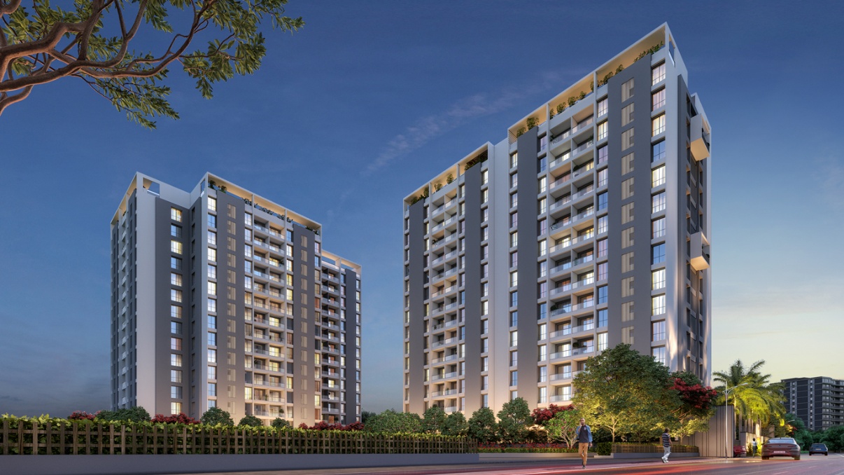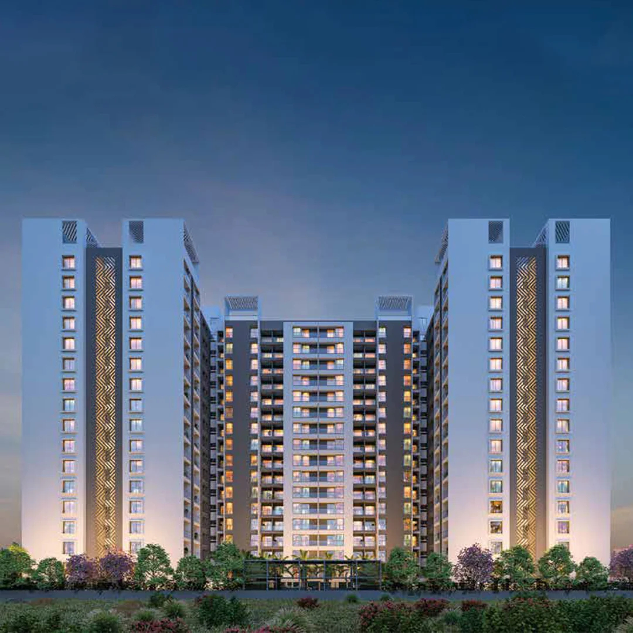Overview
Amenities
-
Badminton Court
-
Basketball Court
-
Cricket Court
-
Cycling Track
-
Skating Rink
-
Swimming Pool
-
Children's Play Area
-
Indoor Games
-
Well-Equipped Gym
-
Yoga Deck
-
Clubhouse
-
Party Lawn
Specifications

Structure
- Strong RCC structure with aluminium formwork and earthquake-resistant technology
- RCC frame structure

Electrical
- Fire retardant concealed copper wiring with MCB
- Adequate electrical points with premium modular sockets & switches
- Split AC point
- TV & Telephone point in living & master bedroom
- Provision for inverter
- Power backup for common areas
- Main door digital lock with premium fittings
- Premium video door phone

Flooring/Tiling
- Main flooring-600 mm x 1200 mm
- Dry Terrace-600 mm x 600 mm
- Main Terrace-200 mm x 1000 mm
- Anti-skid tiles in dry balcony & both bathrooms

Door & Door Frames
- All door fittings in stainless steel/brass with mortise lock
- Post foaming laminated flush doors.

Windows & Grills
- 3-track sliding windows with mosquito net
- Safety grills for windows
- Granite window sill
- MS painted windows grill & railing
- Sliding doors for terraces

Kitchen & Dry Balcony
- Kitchen platform with SS sink and drain board
- Designer dado tiles 600 mm x 1200 mm
- Washing machine plumbing & electrical provision in dry balcony
- Provision for water purifier

Paint
- Gypsum finish surface to inner walls in the entire flat
- Internal OBD paint
- Waterproof external wall paint
- External texture paint

Bathroom
- Bathroom flooring-600 mm x 600 mm
- Bathroom dado-600 mm x 1200 mm
- Granite bathroom framing
- Premium sanitary and CP fittings
- Hot & cold diverter with an overhead shower
- Provision for exhaust fan and water geyser
- Toilet ceiling
- Solar water heating in I toilet
Floor Plans
RERA details
P52100016663
The project is registered with MahaRERA available at website https://maharera.mahaonline.gov.in/
Location On Map
About Locality: Tathawade
Tathawade has rapidly transformed from a quiet locality to one of Pune’s fastest-developing residential and educational hubs. Situated close to Wakad, Hinjawadi, and the Mumbai–Bangalore Highway, it offers excellent connectivity to key IT parks, commercial zones, and central parts of the city. Know
Read More...Average Total Carpet Area & Average Total Price in Tathawade
-
Average Price : ₹ 80 Lacs
-
Average Area : 779.5 sq.ft
-
Average Price : ₹ 1 Crore
-
Average Area : 1050.18 sq.ft
-
Average Price : ₹ 0
-
Average Area : 750 sq.ft
-
Average Price : ₹ 91 Lacs
-
Average Area : 876.5 sq.ft
-
Average Price : ₹ 1 Crore
-
Average Area : 1456.33 sq.ft
Similar Properties From Tathawade
About Developer
With the Precision, Purity and Panache deeply embedded in our work ethos, we strive to deliver a smarter future for our fellow citizens. Our journey as a real-estate company in Pune is achieving milestones with residential projects like Pyramid County, Pyramid Parkland, and Atlante, and our prized commercial project - Pyramid Axis. These projects have transformed the lifestyle infrastructure of the city and have taken the urban landscape to the next level.
Emerging as one of the top real estate builders in Pune, at Pyramid Lifestyle, we see ourselves as facilitators of change, setting new quality benchmarks for the industry. With the legacy of excellence in design and construction reflected in a vast project portfolio comprising of apartments, row houses, duplexes, bungalows and villas at the key locations across major cities of Maharashtra, we, at Pyramid Lifestyle Pune, are all geared up to leave our mark in Pune. With a team of professionals in architectural design, civil construction and business management driving all our initiatives, our aspiration to be one of the top real-estate builders and developers in Pune, is not going to be a distant dream.
Project Ratings Rate This Project
Disclaimer
All the information related to the project, neighborhood, statistics, etc. is taken from third party vendors. EstateMint claims no responsibility for the accuracy of this data since it belongs to and has been sourced from third parties. Most of this information is analyzed for the entire locality of the project and not just the project. Our visitors are advised to use their own discretion in consuming/using this information or any conclusion derived out of it. Any outcome of the usage of this information is the responsibility of the visitor solely and EstateMint claims no responsibility in any manner whatsoever for any outcome of such usage of this information.




















